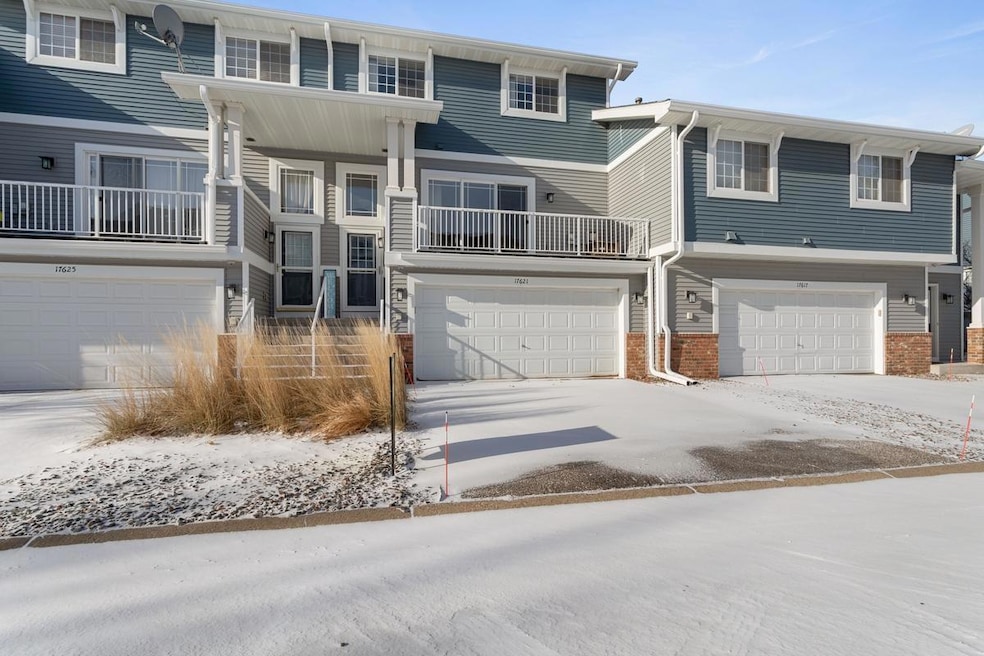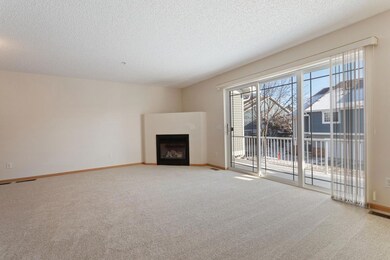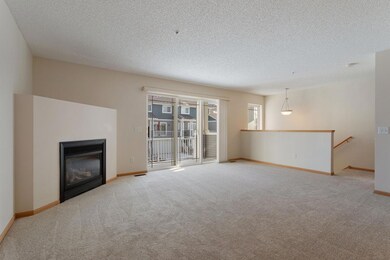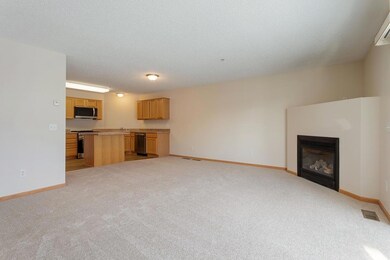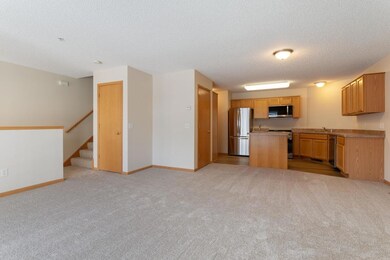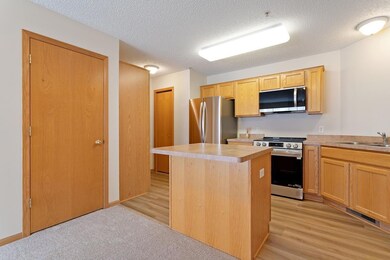
17621 69th Place N Maple Grove, MN 55311
Highlights
- Home Theater
- Stainless Steel Appliances
- Storage Room
- Basswood Elementary School Rated A-
- 2 Car Attached Garage
- Forced Air Heating and Cooling System
About This Home
As of January 2025Start your new year with a newly renovated townhome. This home has new flooring throughout, new stainless steel appliances and a fresh coat of paint. It has an extra large sliding glass door to invite all the natural light into your open concept main floor living room, kitchen combo. New siding and roof completed in 2021. Located only minutes from local shops and restaurants with quick access to the highway.
Last Buyer's Agent
NON-RMLS NON-RMLS
Non-MLS
Townhouse Details
Home Type
- Townhome
Est. Annual Taxes
- $2,807
Year Built
- Built in 2004
HOA Fees
- $288 Monthly HOA Fees
Parking
- 2 Car Attached Garage
- Tuck Under Garage
- Garage Door Opener
- Parking Fee
Interior Spaces
- 1,350 Sq Ft Home
- 2-Story Property
- Living Room with Fireplace
- Combination Kitchen and Dining Room
- Home Theater
- Storage Room
Kitchen
- Range
- Microwave
- Freezer
- Dishwasher
- Stainless Steel Appliances
- Disposal
Bedrooms and Bathrooms
- 2 Bedrooms
Laundry
- Dryer
- Washer
Utilities
- Forced Air Heating and Cooling System
- Cable TV Available
Community Details
- Association fees include hazard insurance, internet, lawn care, trash, snow removal
- Sterling Realty Association, Phone Number (763) 746-0880
- Cic 1261 Waterstone Condos Subdivision
Listing and Financial Details
- Assessor Parcel Number 3011922440236
Ownership History
Purchase Details
Home Financials for this Owner
Home Financials are based on the most recent Mortgage that was taken out on this home.Purchase Details
Purchase Details
Similar Homes in the area
Home Values in the Area
Average Home Value in this Area
Purchase History
| Date | Type | Sale Price | Title Company |
|---|---|---|---|
| Warranty Deed | $255,000 | Titlesmart | |
| Deed | $180,000 | -- | |
| Warranty Deed | $187,005 | -- |
Mortgage History
| Date | Status | Loan Amount | Loan Type |
|---|---|---|---|
| Open | $135,000 | New Conventional | |
| Previous Owner | $133,900 | New Conventional |
Property History
| Date | Event | Price | Change | Sq Ft Price |
|---|---|---|---|---|
| 01/17/2025 01/17/25 | Sold | $255,000 | 0.0% | $189 / Sq Ft |
| 01/10/2025 01/10/25 | Pending | -- | -- | -- |
| 12/12/2024 12/12/24 | For Sale | $255,000 | -- | $189 / Sq Ft |
Tax History Compared to Growth
Tax History
| Year | Tax Paid | Tax Assessment Tax Assessment Total Assessment is a certain percentage of the fair market value that is determined by local assessors to be the total taxable value of land and additions on the property. | Land | Improvement |
|---|---|---|---|---|
| 2023 | $2,807 | $250,900 | $55,300 | $195,600 |
| 2022 | $2,281 | $237,800 | $32,300 | $205,500 |
| 2021 | $2,254 | $203,500 | $23,500 | $180,000 |
| 2020 | $2,172 | $198,400 | $24,300 | $174,100 |
| 2019 | $2,172 | $183,700 | $21,100 | $162,600 |
| 2018 | $2,140 | $174,900 | $23,400 | $151,500 |
| 2017 | $2,097 | $161,600 | $34,000 | $127,600 |
| 2016 | $2,112 | $160,700 | $38,500 | $122,200 |
| 2015 | $1,903 | $144,200 | $31,500 | $112,700 |
| 2014 | -- | $128,800 | $31,500 | $97,300 |
Agents Affiliated with this Home
-
Tammy Taschner
T
Seller's Agent in 2025
Tammy Taschner
Weichert, Realtors-Advantage
(651) 338-3966
1 in this area
30 Total Sales
-
N
Buyer's Agent in 2025
NON-RMLS NON-RMLS
Non-MLS
Map
Source: NorthstarMLS
MLS Number: 6637294
APN: 30-119-22-44-0236
- 17921 68th Ave N
- 17868 67th Place N
- 7139 Merrimac Ln N
- 18010 69th Place N
- 17991 70th Place N
- 17417 72nd Ave N Unit 205
- 17790 66th Ave N
- 6773 Garland Ln N
- 6626 Peony Ln N Unit 6626B
- 18143 70th Ave N
- 18172 70th Ave N
- 7122 Shadyview Ln N
- 17829 66th Ave N
- 17208 72nd Ave N
- 18245 69th Place N Unit 1608
- 16915 68th Place N
- 17299 66th Place N
- 6800 Troy Ln N
- 18182 72nd Ave N
- 18032 72nd Place N
