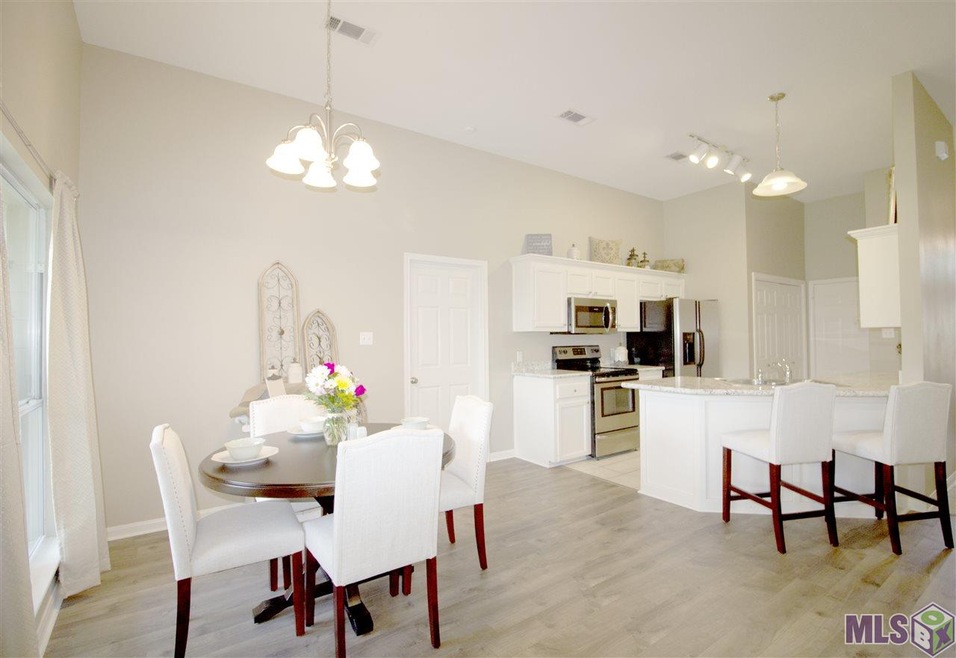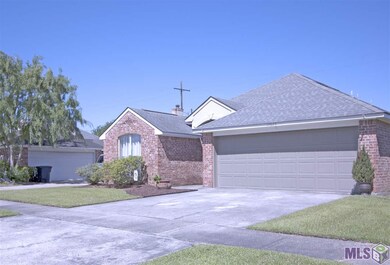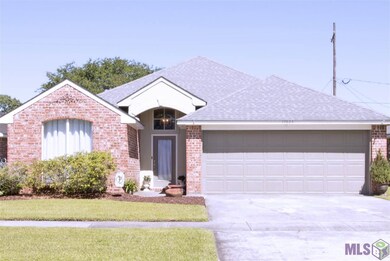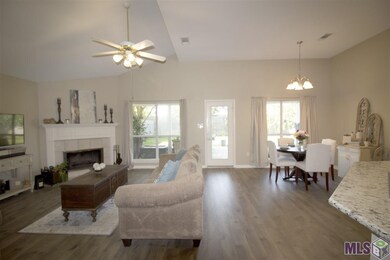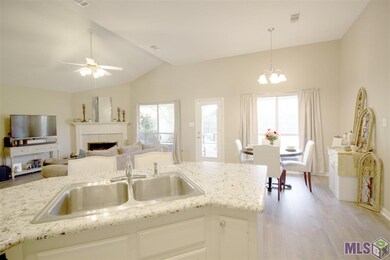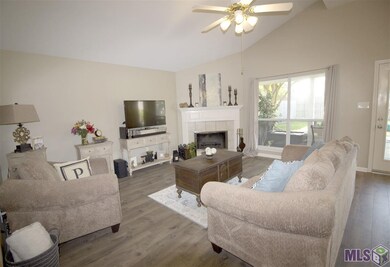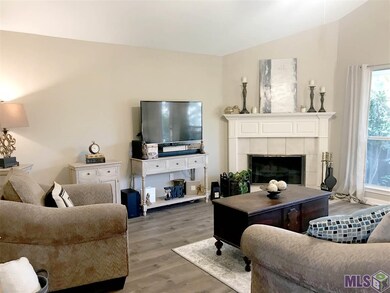
17623 Christopher Crossing Dr Baton Rouge, LA 70817
Shenandoah NeighborhoodHighlights
- Contemporary Architecture
- Covered patio or porch
- Crown Molding
- Granite Countertops
- Formal Dining Room
- Breakfast Bar
About This Home
As of September 2022Did Not Flood and Qualifies for 100% Financing! Beautifully remodeled with granite in the kitchen, freshly painted walls throughout the entire home, new light fixtures, updated hardware, painted cabinets, new flooring throughout main living area and bedrooms. Home features tall ceilings, wood burning fireplace, lots of windows allowing natural light throughout. This 3 bed/2 bath home comes with patio area for relaxing, spacious backyard that includes shady trees (including citrus tree) with built in drainage system and extra tall privacy fence. Even the sweetest little humming birds love this house. Sellers have purchased a home warranty plan as a welcome home to the new home owners. Great Location! This one won't last long ... call to schedule a private showing.
Last Agent to Sell the Property
The Market Real Estate Co License #0000009213 Listed on: 04/18/2018
Home Details
Home Type
- Single Family
Est. Annual Taxes
- $1,840
Lot Details
- Lot Dimensions are 50x125
- Property is Fully Fenced
- Wood Fence
- Landscaped
- Level Lot
HOA Fees
- $3 Monthly HOA Fees
Home Design
- Contemporary Architecture
- Brick Exterior Construction
- Slab Foundation
- Frame Construction
- Asphalt Shingled Roof
Interior Spaces
- 1,481 Sq Ft Home
- 1-Story Property
- Crown Molding
- Wood Burning Fireplace
- Living Room
- Formal Dining Room
- Attic Access Panel
- Home Security System
Kitchen
- Breakfast Bar
- Oven or Range
- Electric Cooktop
- <<microwave>>
- Dishwasher
- Granite Countertops
- Disposal
Flooring
- Laminate
- Ceramic Tile
Bedrooms and Bathrooms
- 3 Bedrooms
- En-Suite Primary Bedroom
- 2 Full Bathrooms
Laundry
- Laundry in unit
- Electric Dryer Hookup
Parking
- 2 Car Garage
- Garage Door Opener
Outdoor Features
- Covered patio or porch
- Exterior Lighting
Location
- Mineral Rights
Utilities
- Central Heating and Cooling System
- Cable TV Available
Ownership History
Purchase Details
Home Financials for this Owner
Home Financials are based on the most recent Mortgage that was taken out on this home.Purchase Details
Home Financials for this Owner
Home Financials are based on the most recent Mortgage that was taken out on this home.Purchase Details
Purchase Details
Similar Homes in Baton Rouge, LA
Home Values in the Area
Average Home Value in this Area
Purchase History
| Date | Type | Sale Price | Title Company |
|---|---|---|---|
| Deed | $199,900 | Attorney | |
| Deed | $127,565 | -- | |
| Gift Deed | -- | -- | |
| Gift Deed | -- | -- | |
| Deed | $119,000 | -- |
Mortgage History
| Date | Status | Loan Amount | Loan Type |
|---|---|---|---|
| Open | $201,919 | New Conventional | |
| Previous Owner | $125,594 | FHA |
Property History
| Date | Event | Price | Change | Sq Ft Price |
|---|---|---|---|---|
| 09/23/2022 09/23/22 | Sold | -- | -- | -- |
| 08/24/2022 08/24/22 | Pending | -- | -- | -- |
| 08/12/2022 08/12/22 | For Sale | $245,000 | +22.6% | $165 / Sq Ft |
| 05/31/2018 05/31/18 | Sold | -- | -- | -- |
| 04/20/2018 04/20/18 | Pending | -- | -- | -- |
| 04/18/2018 04/18/18 | For Sale | $199,900 | -- | $135 / Sq Ft |
Tax History Compared to Growth
Tax History
| Year | Tax Paid | Tax Assessment Tax Assessment Total Assessment is a certain percentage of the fair market value that is determined by local assessors to be the total taxable value of land and additions on the property. | Land | Improvement |
|---|---|---|---|---|
| 2024 | $1,840 | $23,280 | $2,500 | $20,780 |
| 2023 | $1,840 | $23,280 | $2,500 | $20,780 |
| 2022 | $2,275 | $19,990 | $2,500 | $17,490 |
| 2021 | $2,231 | $19,990 | $2,500 | $17,490 |
| 2020 | $2,260 | $19,990 | $2,500 | $17,490 |
| 2019 | $2,235 | $18,990 | $2,500 | $16,490 |
| 2018 | $1,790 | $15,350 | $2,500 | $12,850 |
| 2017 | $1,790 | $15,350 | $2,500 | $12,850 |
| 2016 | $908 | $15,350 | $2,500 | $12,850 |
| 2015 | $841 | $14,750 | $2,500 | $12,250 |
| 2014 | $823 | $14,750 | $2,500 | $12,250 |
| 2013 | -- | $14,750 | $2,500 | $12,250 |
Agents Affiliated with this Home
-
Amy Duplessis

Seller's Agent in 2022
Amy Duplessis
eXp Realty
(225) 571-1382
18 in this area
259 Total Sales
-
Tim Houk

Buyer's Agent in 2022
Tim Houk
Keller Williams Realty Red Stick Partners
(225) 768-1875
61 in this area
581 Total Sales
-
Chase Youngblood
C
Buyer Co-Listing Agent in 2022
Chase Youngblood
Keller Williams Realty Red Stick Partners
(225) 205-6312
4 in this area
12 Total Sales
-
Laura Buck Smith

Seller's Agent in 2018
Laura Buck Smith
The Market Real Estate Co
(225) 413-3365
129 in this area
1,150 Total Sales
Map
Source: Greater Baton Rouge Association of REALTORS®
MLS Number: 2018006295
APN: 00327255
- 17656 Chasefield Ave
- 17458 Beckfield Ave
- 17505 Lake Willow Ave
- 17632 Nine Oaks Ave
- 17725 Nine Oaks Ave
- 17553 Sugar Mill Ave
- 17854 Willow Trail Dr
- 17723 Twin Ridge Ave
- 17315 Lake Wisteria Ave
- 17904 Glen Park Dr
- 17558 Diversion Dr
- 18262 Lake Myrtle Dr
- 18315 Lake Myrtle Dr
- 18532 Garden Oaks Dr
- 16632 Highland Club Ave
- 17647 Lake Azalea Dr
- 9504 Country Lake Dr
- 19019 W Lake Terrace Dr
- 17666 Lake Azalea Dr
- 16724 Shady Arbor Ln
