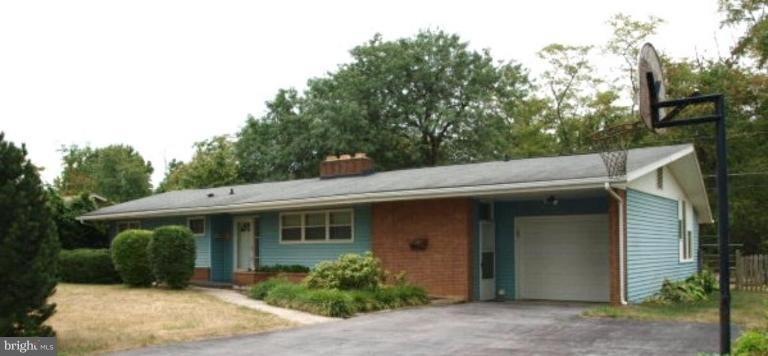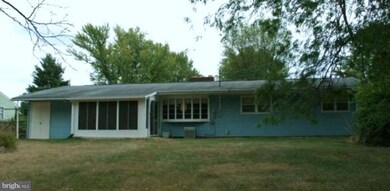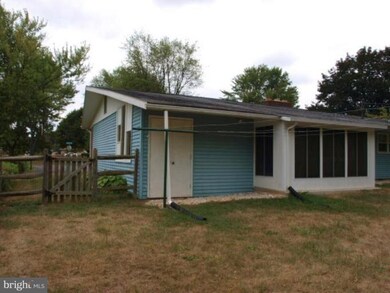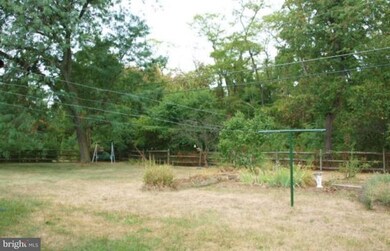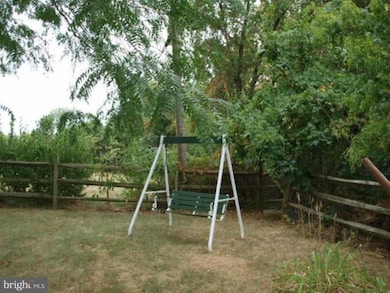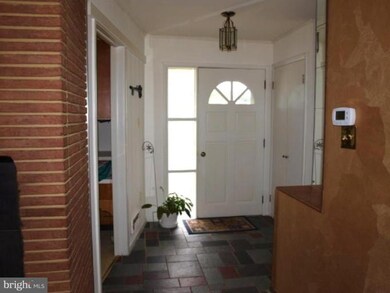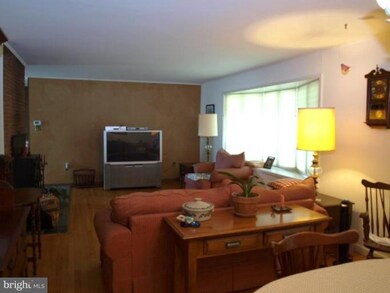
17624 Burnside Ave Hagerstown, MD 21740
Highlights
- Wood Burning Stove
- Rambler Architecture
- Wood Flooring
- Traditional Floor Plan
- Backs to Trees or Woods
- Main Floor Bedroom
About This Home
As of November 2016Great Starter or Retirement home. No city taxes here! One level living! Slate floor entry, huge lvg room w/stove insert,beautiful wood flrs & bay window.Glass encl.sunrm w/ceiling fan & sunshades. Backs to woods. Kitchen w/snack bar & lots of cabinets incl. pantry cabinet. Half bath & more storage off kitchen.Finished partial basement.Storage shed behind garage. Mins to shopping,I70 & I81
Last Agent to Sell the Property
Debbie Lauer
Real Estate Teams, LLC License #MRIS:7183 Listed on: 08/03/2010
Home Details
Home Type
- Single Family
Est. Annual Taxes
- $1,942
Year Built
- Built in 1960
Lot Details
- 0.27 Acre Lot
- Back Yard Fenced
- The property's topography is level
- Backs to Trees or Woods
- Property is in very good condition
- Property is zoned RU
Parking
- 1 Car Attached Garage
- Front Facing Garage
- Garage Door Opener
- Driveway
- Off-Street Parking
Home Design
- Rambler Architecture
- Brick Exterior Construction
- Asphalt Roof
Interior Spaces
- Property has 2 Levels
- Traditional Floor Plan
- 1 Fireplace
- Wood Burning Stove
- Window Treatments
- Entrance Foyer
- Family Room
- Living Room
- Sun or Florida Room
- Storage Room
- Utility Room
- Wood Flooring
Kitchen
- Breakfast Area or Nook
- Electric Oven or Range
- Self-Cleaning Oven
- Range Hood
- Microwave
- Dishwasher
- Disposal
Bedrooms and Bathrooms
- 3 Main Level Bedrooms
- En-Suite Primary Bedroom
Laundry
- Laundry Room
- Dryer
Improved Basement
- Partial Basement
- Connecting Stairway
- Shelving
- Crawl Space
Home Security
- Carbon Monoxide Detectors
- Fire and Smoke Detector
- Flood Lights
Outdoor Features
- Shed
Utilities
- Forced Air Heating and Cooling System
- Vented Exhaust Fan
- Electric Water Heater
Community Details
- No Home Owners Association
Listing and Financial Details
- Tax Lot B15
- Assessor Parcel Number 2226002303
Ownership History
Purchase Details
Home Financials for this Owner
Home Financials are based on the most recent Mortgage that was taken out on this home.Purchase Details
Home Financials for this Owner
Home Financials are based on the most recent Mortgage that was taken out on this home.Purchase Details
Home Financials for this Owner
Home Financials are based on the most recent Mortgage that was taken out on this home.Purchase Details
Home Financials for this Owner
Home Financials are based on the most recent Mortgage that was taken out on this home.Purchase Details
Similar Homes in Hagerstown, MD
Home Values in the Area
Average Home Value in this Area
Purchase History
| Date | Type | Sale Price | Title Company |
|---|---|---|---|
| Deed | $154,900 | Olde Towne Title Inc | |
| Deed | $135,000 | Olde Towne Title Inc | |
| Deed | $190,000 | -- | |
| Deed | $190,000 | -- | |
| Deed | $117,500 | -- |
Mortgage History
| Date | Status | Loan Amount | Loan Type |
|---|---|---|---|
| Open | $152,093 | FHA | |
| Previous Owner | $60,000 | Credit Line Revolving | |
| Previous Owner | $90,000 | New Conventional | |
| Previous Owner | $90,000 | New Conventional |
Property History
| Date | Event | Price | Change | Sq Ft Price |
|---|---|---|---|---|
| 11/23/2016 11/23/16 | Sold | $154,900 | 0.0% | $103 / Sq Ft |
| 09/13/2016 09/13/16 | Pending | -- | -- | -- |
| 09/12/2016 09/12/16 | Off Market | $154,900 | -- | -- |
| 08/26/2016 08/26/16 | For Sale | $154,900 | +14.7% | $103 / Sq Ft |
| 02/14/2012 02/14/12 | Sold | $135,000 | -4.9% | $90 / Sq Ft |
| 02/03/2012 02/03/12 | Pending | -- | -- | -- |
| 01/20/2012 01/20/12 | Price Changed | $141,900 | -1.5% | $94 / Sq Ft |
| 01/08/2012 01/08/12 | Price Changed | $144,000 | -7.0% | $96 / Sq Ft |
| 08/10/2011 08/10/11 | Price Changed | $154,900 | -3.1% | $103 / Sq Ft |
| 07/18/2011 07/18/11 | For Sale | $159,900 | +18.4% | $106 / Sq Ft |
| 07/02/2011 07/02/11 | Off Market | $135,000 | -- | -- |
| 03/26/2011 03/26/11 | Price Changed | $159,900 | -5.9% | $106 / Sq Ft |
| 12/25/2010 12/25/10 | Price Changed | $169,900 | -1.5% | $113 / Sq Ft |
| 12/14/2010 12/14/10 | Price Changed | $172,400 | -1.4% | $115 / Sq Ft |
| 11/26/2010 11/26/10 | Price Changed | $174,900 | -1.4% | $116 / Sq Ft |
| 11/08/2010 11/08/10 | Price Changed | $177,400 | -1.4% | $118 / Sq Ft |
| 10/15/2010 10/15/10 | Price Changed | $179,900 | -2.7% | $120 / Sq Ft |
| 09/07/2010 09/07/10 | Price Changed | $184,900 | -2.6% | $123 / Sq Ft |
| 08/22/2010 08/22/10 | For Sale | $189,900 | 0.0% | $126 / Sq Ft |
| 08/13/2010 08/13/10 | Pending | -- | -- | -- |
| 08/03/2010 08/03/10 | For Sale | $189,900 | -- | $126 / Sq Ft |
Tax History Compared to Growth
Tax History
| Year | Tax Paid | Tax Assessment Tax Assessment Total Assessment is a certain percentage of the fair market value that is determined by local assessors to be the total taxable value of land and additions on the property. | Land | Improvement |
|---|---|---|---|---|
| 2025 | $1,818 | $192,800 | $54,600 | $138,200 |
| 2024 | $1,818 | $175,633 | $0 | $0 |
| 2023 | $1,641 | $158,467 | $0 | $0 |
| 2022 | $1,463 | $141,300 | $54,600 | $86,700 |
| 2021 | $1,452 | $139,433 | $0 | $0 |
| 2020 | $1,452 | $137,567 | $0 | $0 |
| 2019 | $1,438 | $135,700 | $54,600 | $81,100 |
| 2018 | $1,438 | $135,700 | $54,600 | $81,100 |
| 2017 | $1,438 | $135,700 | $0 | $0 |
| 2016 | -- | $137,500 | $0 | $0 |
| 2015 | $1,612 | $137,500 | $0 | $0 |
| 2014 | $1,612 | $137,500 | $0 | $0 |
Agents Affiliated with this Home
-
James Gross
J
Seller's Agent in 2016
James Gross
Absolute Real Estate
(301) 788-7888
5 in this area
38 Total Sales
-
Nicole Lapera-Holler

Buyer's Agent in 2016
Nicole Lapera-Holler
J&B Real Estate
(301) 748-6393
98 Total Sales
-
D
Seller's Agent in 2012
Debbie Lauer
Real Estate Teams, LLC
Map
Source: Bright MLS
MLS Number: 1004972508
APN: 26-002303
- 11516 Dellwyn Dr
- 17409 Wolford Ave
- 833 Armstrong Ave
- 1305 Virginia Ave
- 11033 Lincoln Ave
- 17755 Halfway Blvd
- 11021 Lincoln Ave
- 1301 Moller Ave
- 668 Armstrong Ave
- 664 Armstrong Ave
- 657 Armstrong Ave
- 656 Armstrong Ave
- 651 Armstrong Ave
- 672 Armstrong Ave
- 17911 Oak Ridge Dr
- Hayden Plan at Virginia Commons
- Penwell Plan at Virginia Commons
- Neuville Plan at Virginia Commons
- Deerfield Plan at Virginia Commons
- 1110 Virginia Ave
