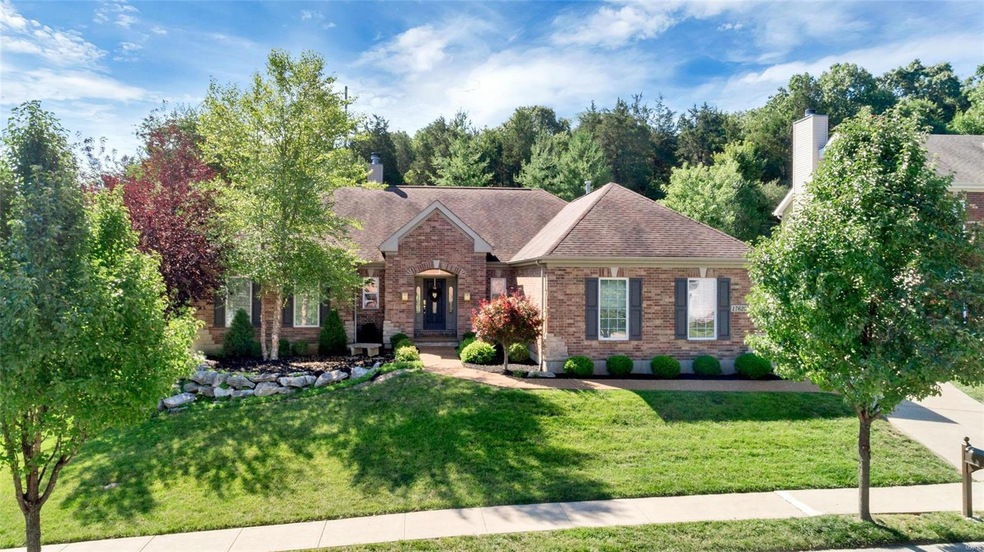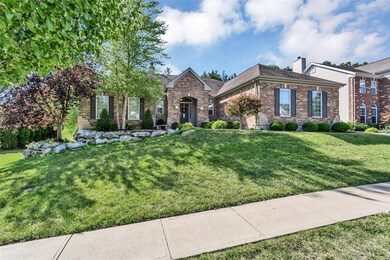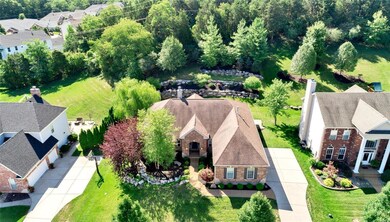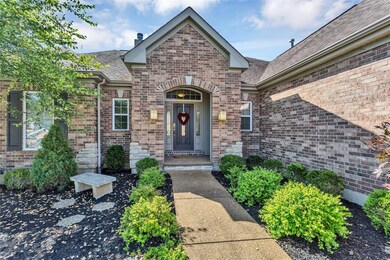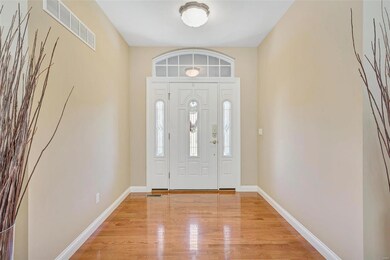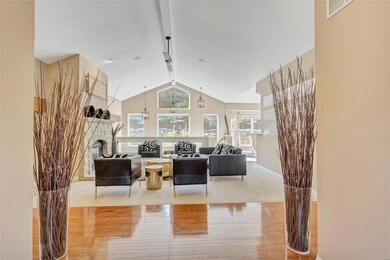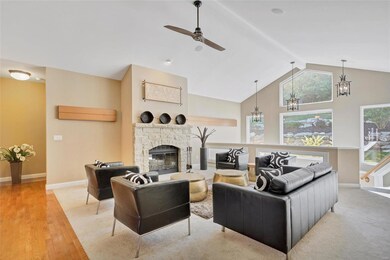
17626 Garden Ridge Cir Glencoe, MO 63038
Highlights
- Primary Bedroom Suite
- Open Floorplan
- Ranch Style House
- Babler Elementary School Rated A
- Vaulted Ceiling
- Backs to Trees or Woods
About This Home
As of April 2025Wildwood, Rockwood School District! Main level living at it's finest. Atrium Ranch w/ over 3,400 sq. ft. of living space is a stunning home w/ new carpet and fresh paint! Hardwood floors in the entry foyer welcome you in to the vaulted GR w/ wall of atrium windows and stone wood burning fireplace. Separate DR includes 4 window bay and overlooks rear yard. Step into the fabulous vaulted gourmet kitchen/breakfast room with granite counters, tiled back splash, 42" cabinets, center island breakfast bar, SS appliances and gleaming hardwood floors. Screened porch overlooking the private wooded rear yard! The enormous master suite with tray ceiling leads to the luxury master bath with corner jet tub with separate shower, ceramic tile flooring and a huge walk-in closet with built-ins. Main floor laundry. The partially finished lower level includes a Family Room, Rec area perfect for a pool table, 2 additional Br's and a full bath.
Last Agent to Sell the Property
Keller Williams Chesterfield License #2001030412 Listed on: 06/22/2022

Last Buyer's Agent
Keller Williams Chesterfield License #2001030412 Listed on: 06/22/2022

Home Details
Home Type
- Single Family
Est. Annual Taxes
- $6,770
Year Built
- Built in 2003
Lot Details
- 0.47 Acre Lot
- Lot Dimensions are 100 x 205
- Backs to Trees or Woods
HOA Fees
- $37 Monthly HOA Fees
Parking
- 3 Car Attached Garage
Home Design
- Ranch Style House
- Traditional Architecture
- Brick or Stone Mason
- Poured Concrete
Interior Spaces
- 3,474 Sq Ft Home
- Open Floorplan
- Vaulted Ceiling
- Ceiling Fan
- Wood Burning Fireplace
- Insulated Windows
- Bay Window
- Six Panel Doors
- Living Room with Fireplace
- Combination Dining and Living Room
- Screened Porch
- Laundry on main level
Kitchen
- Eat-In Kitchen
- Breakfast Bar
- <<builtInOvenToken>>
- Gas Cooktop
- <<microwave>>
- Dishwasher
- Stainless Steel Appliances
- Kitchen Island
- Granite Countertops
- Built-In or Custom Kitchen Cabinets
- Disposal
Flooring
- Wood
- Partially Carpeted
Bedrooms and Bathrooms
- 3 Bedrooms | 1 Primary Bedroom on Main
- Primary Bedroom Suite
- Walk-In Closet
- Primary Bathroom is a Full Bathroom
- Dual Vanity Sinks in Primary Bathroom
- Whirlpool Tub and Separate Shower in Primary Bathroom
Partially Finished Basement
- Walk-Out Basement
- Basement Fills Entire Space Under The House
- Sump Pump
- Finished Basement Bathroom
- Rough-In Basement Bathroom
Schools
- Babler Elem. Elementary School
- Rockwood Valley Middle School
- Lafayette Sr. High School
Utilities
- Forced Air Heating and Cooling System
- Heating System Uses Gas
- Gas Water Heater
Additional Features
- Doors with lever handles
- Patio
Listing and Financial Details
- Assessor Parcel Number 21V-14-0173
Community Details
Recreation
- Recreational Area
Ownership History
Purchase Details
Purchase Details
Home Financials for this Owner
Home Financials are based on the most recent Mortgage that was taken out on this home.Purchase Details
Home Financials for this Owner
Home Financials are based on the most recent Mortgage that was taken out on this home.Purchase Details
Home Financials for this Owner
Home Financials are based on the most recent Mortgage that was taken out on this home.Purchase Details
Home Financials for this Owner
Home Financials are based on the most recent Mortgage that was taken out on this home.Purchase Details
Purchase Details
Home Financials for this Owner
Home Financials are based on the most recent Mortgage that was taken out on this home.Purchase Details
Home Financials for this Owner
Home Financials are based on the most recent Mortgage that was taken out on this home.Similar Homes in Glencoe, MO
Home Values in the Area
Average Home Value in this Area
Purchase History
| Date | Type | Sale Price | Title Company |
|---|---|---|---|
| Warranty Deed | -- | None Listed On Document | |
| Deed | -- | Atg Title | |
| Warranty Deed | -- | None Listed On Document | |
| Interfamily Deed Transfer | -- | Silk Abstract Company | |
| Interfamily Deed Transfer | -- | None Available | |
| Warranty Deed | $413,680 | -- | |
| Warranty Deed | $401,500 | -- |
Mortgage History
| Date | Status | Loan Amount | Loan Type |
|---|---|---|---|
| Previous Owner | $585,000 | New Conventional | |
| Previous Owner | $262,500 | New Conventional | |
| Previous Owner | $278,586 | New Conventional | |
| Previous Owner | $305,000 | New Conventional | |
| Previous Owner | $322,700 | Purchase Money Mortgage | |
| Previous Owner | $321,200 | Purchase Money Mortgage | |
| Closed | $70,505 | No Value Available |
Property History
| Date | Event | Price | Change | Sq Ft Price |
|---|---|---|---|---|
| 04/15/2025 04/15/25 | Sold | -- | -- | -- |
| 02/07/2025 02/07/25 | Off Market | -- | -- | -- |
| 08/21/2023 08/21/23 | Sold | -- | -- | -- |
| 07/18/2023 07/18/23 | Pending | -- | -- | -- |
| 07/12/2023 07/12/23 | For Sale | $595,000 | +14.6% | $171 / Sq Ft |
| 07/29/2022 07/29/22 | Sold | -- | -- | -- |
| 06/26/2022 06/26/22 | Pending | -- | -- | -- |
| 06/22/2022 06/22/22 | For Sale | $519,000 | -- | $149 / Sq Ft |
Tax History Compared to Growth
Tax History
| Year | Tax Paid | Tax Assessment Tax Assessment Total Assessment is a certain percentage of the fair market value that is determined by local assessors to be the total taxable value of land and additions on the property. | Land | Improvement |
|---|---|---|---|---|
| 2023 | $6,770 | $95,400 | $15,120 | $80,280 |
| 2022 | $6,709 | $90,270 | $6,920 | $83,350 |
| 2021 | $6,671 | $90,270 | $6,920 | $83,350 |
| 2020 | $6,265 | $81,860 | $12,050 | $69,810 |
| 2019 | $6,231 | $81,860 | $12,050 | $69,810 |
| 2018 | $6,949 | $86,090 | $15,120 | $70,970 |
| 2017 | $6,792 | $86,090 | $15,120 | $70,970 |
| 2016 | $6,077 | $74,020 | $17,290 | $56,730 |
| 2015 | $5,950 | $74,020 | $17,290 | $56,730 |
| 2014 | $5,715 | $69,470 | $16,190 | $53,280 |
Agents Affiliated with this Home
-
JT Monschein

Seller's Agent in 2025
JT Monschein
Compass Realty Group
(314) 265-7001
24 in this area
64 Total Sales
-
Angi Dunham

Buyer's Agent in 2025
Angi Dunham
Compass Realty Group
(636) 614-3232
6 in this area
160 Total Sales
-
Greg Abel

Seller's Agent in 2023
Greg Abel
Avenue Real Estate Group
(314) 266-9128
10 in this area
191 Total Sales
-
Kristi Monschein

Buyer's Agent in 2023
Kristi Monschein
Compass Realty Group
(314) 954-2138
186 in this area
552 Total Sales
-
Dawn Krause

Seller's Agent in 2022
Dawn Krause
Keller Williams Chesterfield
(314) 936-3182
117 in this area
770 Total Sales
Map
Source: MARIS MLS
MLS Number: MIS22039011
APN: 21V-14-0173
- 17600 Gardenview Manor Cir
- 1649 Garden Valley Ct
- 1618 Whispering Hollow Ct
- 18121 Forest Briar Ct
- 1909 Shepard Rd
- 2232 Dartmouth Place Dr
- 1315 Coach View Ln
- 17917 Rosemar Ln
- 17954 Saddle Horn Rd
- 2202 Dartmouth Gate Cir
- 1933 Gastorf Pointe Ct
- 1002 Chesterfield Forest Dr
- 1032 Chesterfield Forest
- 910 Old Eatherton Rd
- 1809 Sagez Ct
- 1318 Pond Rd
- 1519 Scofield Valley Ln
- 1500 Summit On Pond Ln
- 17020 Kennedy Crossing Ct
- 16715 Westglen Farms Dr
