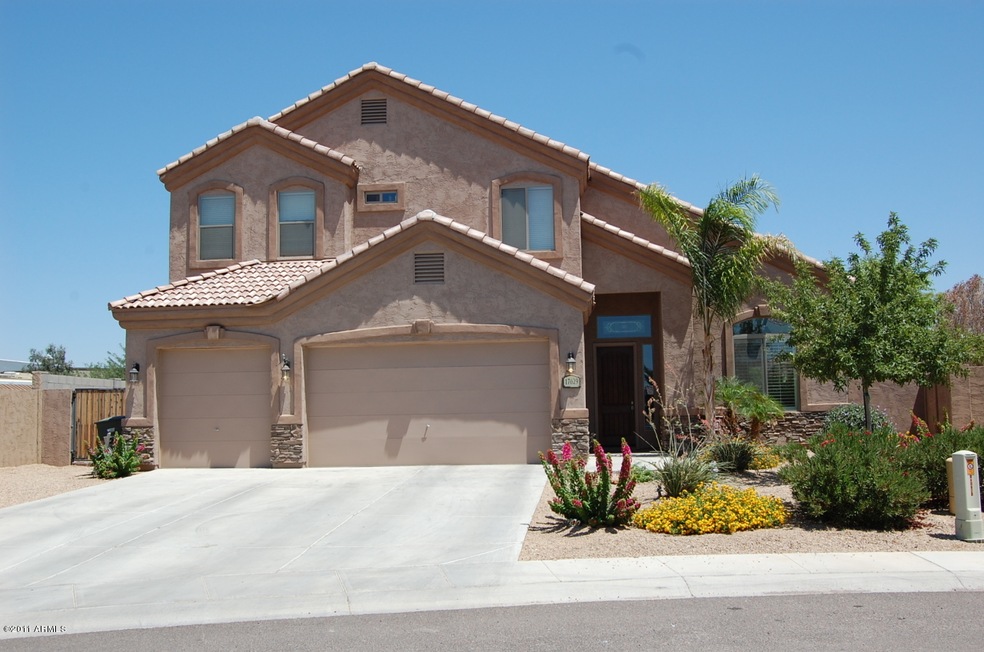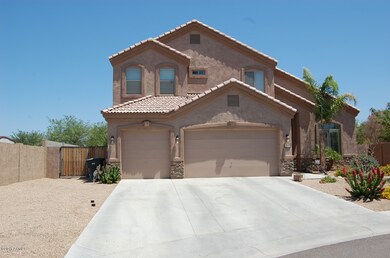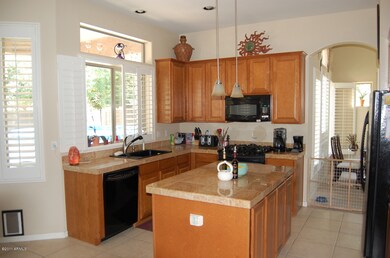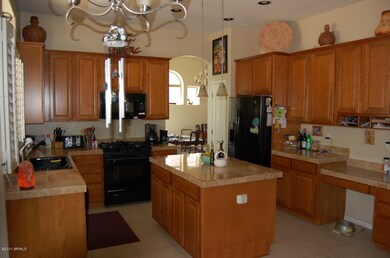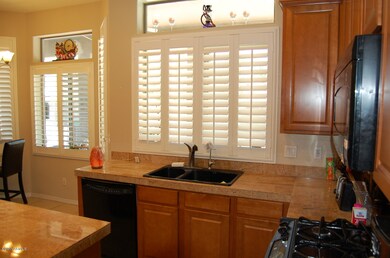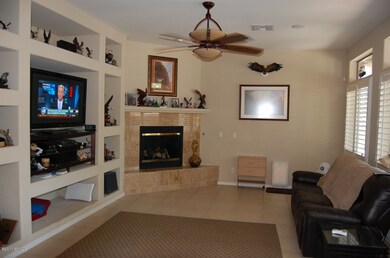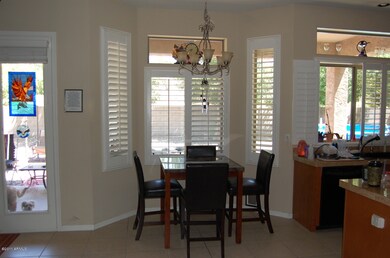
17629 N 24th Way Phoenix, AZ 85032
Paradise Valley NeighborhoodHighlights
- RV Gated
- Jettted Tub and Separate Shower in Primary Bathroom
- Covered patio or porch
- Santa Barbara Architecture
- Private Yard
- 3-minute walk to Grovers Basin Park
About This Home
As of January 2012Great opportunity! 5 bedroom 3 bathroom home for sale in North Phoenix. Located within the country Garden Estate Community, this Spacious 2898 SF floor plan includes Large Eat in kitchen with Granite Counter tops, island, upgraded cabinetry, Dining room, Family room with a gas Fire Place and tile floors throughout. The Master Suite is designed with a large master bath with separate tub and showers his and her vanities and walk-in closet and walk out balcony. The large Backyard includes a large covered patio and plenty of room for pool and 10 foot RV Gate. Just minutes from the 101 loop.
Last Agent to Sell the Property
Barrett Real Estate License #SA548558000 Listed on: 06/28/2011

Home Details
Home Type
- Single Family
Est. Annual Taxes
- $2,837
Year Built
- Built in 2006
Lot Details
- Desert faces the front of the property
- Cul-De-Sac
- Private Streets
- Block Wall Fence
- Desert Landscape
- Private Yard
Home Design
- Santa Barbara Architecture
- Wood Frame Construction
- Tile Roof
- Stone Siding
Interior Spaces
- 2,898 Sq Ft Home
- Wired For Sound
- Ceiling height of 9 feet or more
- Gas Fireplace
- Family Room with Fireplace
- Breakfast Room
- Formal Dining Room
Kitchen
- Dishwasher
- Kitchen Island
- Disposal
Flooring
- Carpet
- Tile
Bedrooms and Bathrooms
- 5 Bedrooms
- Primary Bedroom Upstairs
- Separate Bedroom Exit
- Walk-In Closet
- Primary Bathroom is a Full Bathroom
- Dual Vanity Sinks in Primary Bathroom
- Jettted Tub and Separate Shower in Primary Bathroom
Laundry
- Laundry in unit
- Washer and Dryer Hookup
Parking
- 2 Car Garage
- Garage Door Opener
- RV Gated
Schools
- Campo Bello Elementary School
- Vista Verde Middle School
- North Canyon High School
Utilities
- Refrigerated Cooling System
- Heating System Uses Natural Gas
- High Speed Internet
- Internet Available
- Multiple Phone Lines
- Satellite Dish
- Cable TV Available
Additional Features
- North or South Exposure
- Covered patio or porch
Community Details
- $2,183 per year Dock Fee
- Association fees include common area maintenance, street maintenance
- Country Garden HOA
- Located in the Country Garden Estates master-planned community
- Built by Granite Crest Homes
- Primrose
Ownership History
Purchase Details
Home Financials for this Owner
Home Financials are based on the most recent Mortgage that was taken out on this home.Purchase Details
Home Financials for this Owner
Home Financials are based on the most recent Mortgage that was taken out on this home.Purchase Details
Home Financials for this Owner
Home Financials are based on the most recent Mortgage that was taken out on this home.Purchase Details
Home Financials for this Owner
Home Financials are based on the most recent Mortgage that was taken out on this home.Similar Homes in Phoenix, AZ
Home Values in the Area
Average Home Value in this Area
Purchase History
| Date | Type | Sale Price | Title Company |
|---|---|---|---|
| Interfamily Deed Transfer | -- | First American Title Ins Co | |
| Interfamily Deed Transfer | -- | Empire West Title Agency | |
| Warranty Deed | $238,000 | Empire West Title Agency | |
| Special Warranty Deed | $460,000 | Capital Title Agency Inc |
Mortgage History
| Date | Status | Loan Amount | Loan Type |
|---|---|---|---|
| Open | $64,000 | New Conventional | |
| Open | $226,100 | New Conventional | |
| Closed | $226,100 | New Conventional | |
| Previous Owner | $92,000 | Credit Line Revolving | |
| Previous Owner | $368,000 | New Conventional |
Property History
| Date | Event | Price | Change | Sq Ft Price |
|---|---|---|---|---|
| 07/17/2025 07/17/25 | Price Changed | $669,900 | -1.0% | $219 / Sq Ft |
| 06/24/2025 06/24/25 | Price Changed | $677,000 | -1.7% | $221 / Sq Ft |
| 06/10/2025 06/10/25 | Price Changed | $689,000 | -1.6% | $225 / Sq Ft |
| 05/02/2025 05/02/25 | Price Changed | $699,900 | -2.7% | $229 / Sq Ft |
| 04/22/2025 04/22/25 | Price Changed | $719,500 | -2.8% | $235 / Sq Ft |
| 04/08/2025 04/08/25 | Price Changed | $740,000 | -1.2% | $242 / Sq Ft |
| 03/19/2025 03/19/25 | Price Changed | $749,000 | -1.4% | $245 / Sq Ft |
| 03/05/2025 03/05/25 | Price Changed | $760,000 | -1.3% | $248 / Sq Ft |
| 02/19/2025 02/19/25 | For Sale | $770,000 | +223.5% | $252 / Sq Ft |
| 01/06/2012 01/06/12 | Sold | $238,000 | -0.4% | $82 / Sq Ft |
| 07/26/2011 07/26/11 | Price Changed | $239,000 | -4.4% | $82 / Sq Ft |
| 06/28/2011 06/28/11 | For Sale | $249,900 | -- | $86 / Sq Ft |
Tax History Compared to Growth
Tax History
| Year | Tax Paid | Tax Assessment Tax Assessment Total Assessment is a certain percentage of the fair market value that is determined by local assessors to be the total taxable value of land and additions on the property. | Land | Improvement |
|---|---|---|---|---|
| 2025 | $2,837 | $33,620 | -- | -- |
| 2024 | $2,772 | $32,019 | -- | -- |
| 2023 | $2,772 | $53,400 | $10,680 | $42,720 |
| 2022 | $2,746 | $40,880 | $8,170 | $32,710 |
| 2021 | $2,791 | $38,300 | $7,660 | $30,640 |
| 2020 | $2,696 | $36,460 | $7,290 | $29,170 |
| 2019 | $2,708 | $35,820 | $7,160 | $28,660 |
| 2018 | $2,609 | $33,050 | $6,610 | $26,440 |
| 2017 | $2,492 | $31,250 | $6,250 | $25,000 |
| 2016 | $2,452 | $31,010 | $6,200 | $24,810 |
| 2015 | $2,275 | $27,570 | $5,510 | $22,060 |
Agents Affiliated with this Home
-
Chris Bowers

Seller's Agent in 2025
Chris Bowers
eXp Realty
(623) 266-1939
14 in this area
243 Total Sales
-
Brittini Bowers
B
Seller Co-Listing Agent in 2025
Brittini Bowers
eXp Realty
(602) 230-7600
9 in this area
176 Total Sales
-
Grant Grether

Seller's Agent in 2012
Grant Grether
Barrett Real Estate
(602) 628-6689
3 in this area
69 Total Sales
-
Nathan Martinez

Buyer's Agent in 2012
Nathan Martinez
RE/MAX
(800) 966-4019
5 in this area
351 Total Sales
Map
Source: Arizona Regional Multiple Listing Service (ARMLS)
MLS Number: 4608210
APN: 214-04-274
- 2523 E Contention Mine Rd Unit 27
- 17601 N Bluebird Ln
- 17635 N 22nd St
- 17601 N 22nd St
- 2311 E Hartford Ave Unit 38
- 2311 E Hartford Ave Unit 29
- 2505 E Desert Cactus St
- 2419 E Desert Cactus St
- 18202 N Cave Creek Rd Unit 249
- 18202 N Cave Creek Rd Unit 109
- 18202 N Cave Creek Rd Unit 256
- 18202 N Cave Creek Rd Unit 122
- 18202 N Cave Creek Rd Unit 240
- 18202 N Cave Creek Rd Unit 106
- 18202 N Cave Creek Rd Unit 241
- 18202 N Cave Creek Rd Unit 141
- 18202 N Cave Creek Rd Unit 149
- 18202 N Cave Creek Rd Unit 251
- 18202 N Cave Creek Rd Unit 157
- 18202 N Cave Creek Rd Unit 151
