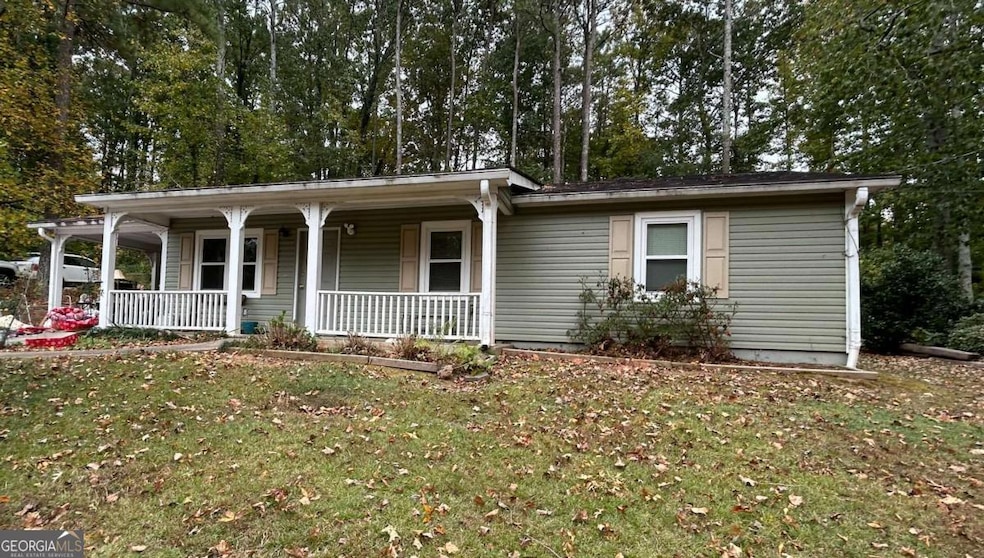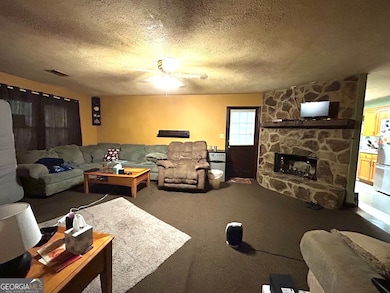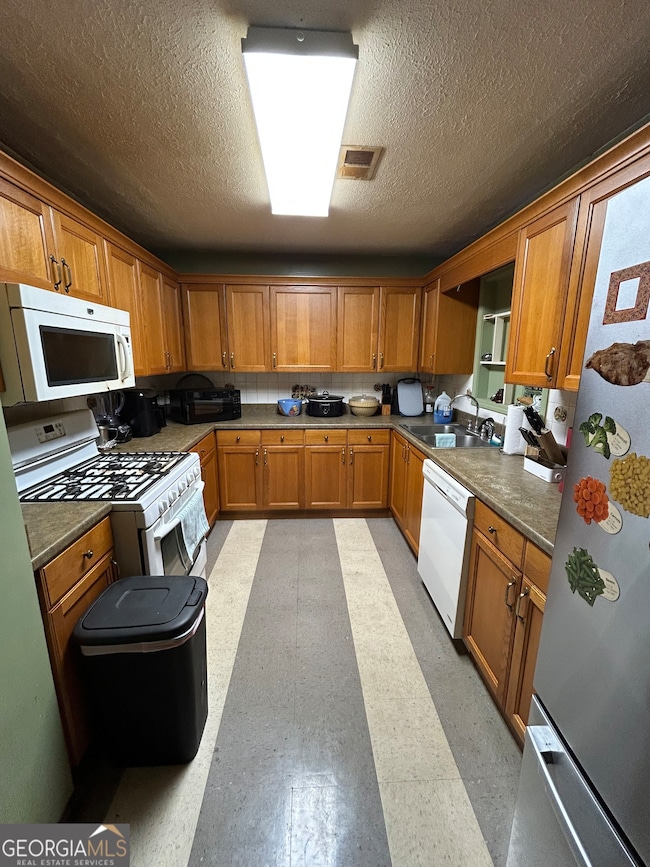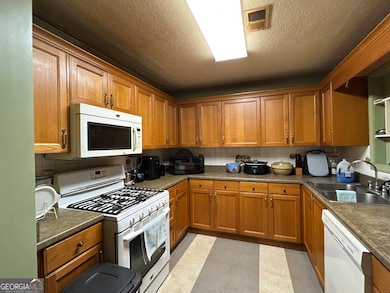1763 Merry Oak Rd SW Marietta, GA 30008
Estimated payment $1,474/month
Highlights
- Seasonal View
- Sun or Florida Room
- No HOA
- Ranch Style House
- L-Shaped Dining Room
- Porch
About This Home
Excellent opportunity! This well-maintained 3-bedroom, 2-bathroom home is a perfect addition to any investment portfolio or an ideal starter home. Located in an established, high-demand area, the property offers unbeatable proximity to schools, retail, and major thoroughfares. Inside, find an updated kitchen with stylish stained cabinets and generously sized bedrooms. The primary suite features a walk-in closet and a full bath with a walk-in shower. Key recent upgrades, including a new water heater, durable vinyl siding, and energy-efficient windows, enhance both the property's value and long-term appeal-newer roof and AC. The back patio was built in and can be used as a secondary den, sunroom or craft room. Large oversized workshop/shed with power and fenced backyard. SOLD AS. Home is in an estate.
Home Details
Home Type
- Single Family
Est. Annual Taxes
- $622
Year Built
- Built in 1980
Lot Details
- 0.3 Acre Lot
- Back Yard Fenced
Home Design
- Ranch Style House
- Block Foundation
- Composition Roof
- Vinyl Siding
Interior Spaces
- 1,356 Sq Ft Home
- Ceiling Fan
- Double Pane Windows
- L-Shaped Dining Room
- Sun or Florida Room
- Seasonal Views
- Crawl Space
- Pull Down Stairs to Attic
- Laundry Room
Kitchen
- Microwave
- Dishwasher
Flooring
- Carpet
- Vinyl
Bedrooms and Bathrooms
- 3 Main Level Bedrooms
- Walk-In Closet
- 2 Full Bathrooms
Parking
- 1 Parking Space
- Carport
- Parking Accessed On Kitchen Level
Accessible Home Design
- Accessible Doors
- Accessible Approach with Ramp
Outdoor Features
- Outbuilding
- Porch
Schools
- Sanders Elementary School
- Garrett Middle School
- South Cobb High School
Utilities
- Central Heating and Cooling System
Community Details
- No Home Owners Association
- Woodmere Subdivision
Map
Home Values in the Area
Average Home Value in this Area
Tax History
| Year | Tax Paid | Tax Assessment Tax Assessment Total Assessment is a certain percentage of the fair market value that is determined by local assessors to be the total taxable value of land and additions on the property. | Land | Improvement |
|---|---|---|---|---|
| 2025 | $622 | $134,164 | $26,400 | $107,764 |
| 2024 | $624 | $134,164 | $26,400 | $107,764 |
| 2023 | $311 | $98,220 | $23,200 | $75,020 |
| 2022 | $461 | $79,748 | $14,000 | $65,748 |
| 2021 | $435 | $70,932 | $14,000 | $56,932 |
| 2020 | $395 | $57,536 | $14,000 | $43,536 |
| 2019 | $378 | $51,976 | $14,000 | $37,976 |
| 2018 | $373 | $50,000 | $16,000 | $34,000 |
| 2017 | $312 | $43,364 | $8,000 | $35,364 |
| 2016 | $242 | $31,376 | $8,000 | $23,376 |
| 2015 | $260 | $31,376 | $8,000 | $23,376 |
| 2014 | $101 | $16,176 | $0 | $0 |
Property History
| Date | Event | Price | List to Sale | Price per Sq Ft |
|---|---|---|---|---|
| 11/01/2025 11/01/25 | For Sale | $270,000 | -- | $199 / Sq Ft |
Source: Georgia MLS
MLS Number: 10636127
APN: 19-0846-0-021-0
- 1803 Silver Leaf Dr SW
- 3559 Ashley Station Dr SW
- 3564 Ashley Station Dr SW
- 1702 Merry Oak Rd SW
- 3782 Mulkey Cir SW Unit 18
- 3782 Mulkey Cir SW
- Reynolds Plan at Hampton Trace
- Forsyth Plan at Hampton Trace
- 1905 Azure Grove Ct
- 3530 Argent Way
- 3722 Willingham Run SW
- 3726 Willingham Run SW
- 3730 Willingham Run SW
- 3755 Mulkey Cir SW
- 1570 Halbrook Place SW
- 1745 Lansmere St SW
- 1688 Lansmere St SW
- 1810 Killarney Dr SW
- 3509 Ashley Station Dr SW Unit 3509 Ashley station Dr
- 3580 Main Station Dr SW
- 3550 Main Station Dr SW
- 4030 Laurie jo Dr SW
- 3559 Main Station Dr SW
- 3755 Medical Park Dr
- 1820 Mulkey Rd
- 1626 Halbrook Place SW
- 3558 Pine Needle Dr SW
- 3897 Mulkey Cir SW
- 1899 Mulkey Rd
- 1885 Ollie Creek
- 3753 Austell Rd SW Unit C1
- 3753 Austell Rd SW Unit B2
- 3753 Austell Rd SW Unit A1
- 3753 Austell Rd SW
- 1356 Velvet Creek Glen SW
- 2222 E -West Connector
- 3890 Floyd Rd Unit Townhome-B1
- 3890 Floyd Rd Unit B2







