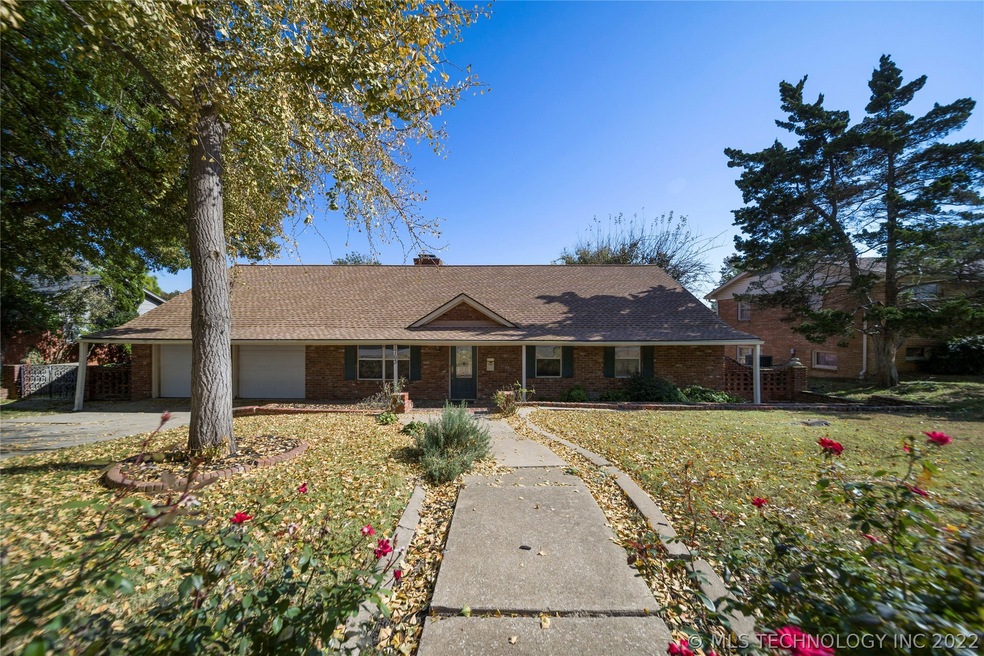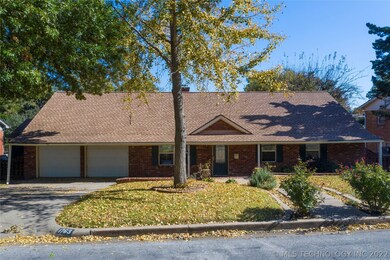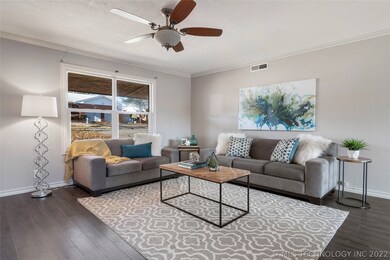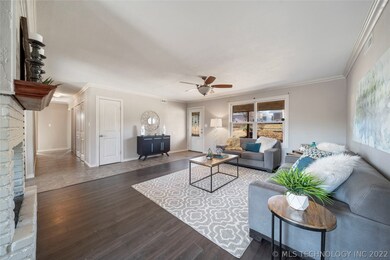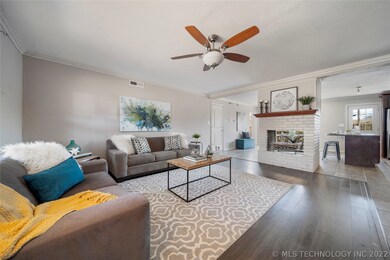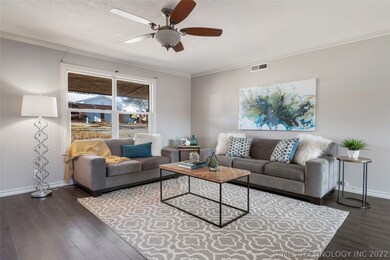
1763 S Darlington Ave Tulsa, OK 74112
Wedgewood NeighborhoodHighlights
- Mature Trees
- No HOA
- 2 Car Attached Garage
- Ranch Style House
- Covered patio or porch
- Parking Storage or Cabinetry
About This Home
As of March 2024Classic Ranch style home in Midtown. Home sit on a wonderful treed lot with a great back yard. Upgraded, open kitchen with granite counter tops and newer cabinets and appliances. Master bedroom has private en suite. Bonus second level with extra half bath, great for hobby or playroom.
Last Agent to Sell the Property
Keller Williams Advantage License #154108 Listed on: 11/12/2019

Last Buyer's Agent
Linda Vincent
Inactive Office License #173602

Home Details
Home Type
- Single Family
Est. Annual Taxes
- $2,568
Year Built
- Built in 1958
Lot Details
- 0.28 Acre Lot
- West Facing Home
- Property is Fully Fenced
- Terraced Lot
- Mature Trees
Parking
- 2 Car Attached Garage
- Parking Storage or Cabinetry
- Workshop in Garage
Home Design
- Ranch Style House
- Brick Exterior Construction
- Slab Foundation
- Wood Frame Construction
- Fiberglass Roof
- Asphalt
Interior Spaces
- 2,490 Sq Ft Home
- Ceiling Fan
- Fireplace With Gas Starter
- Vinyl Clad Windows
- Washer and Electric Dryer Hookup
Kitchen
- Electric Oven
- Electric Range
- Dishwasher
- Disposal
Flooring
- Carpet
- Tile
- Vinyl Plank
Bedrooms and Bathrooms
- 3 Bedrooms
Outdoor Features
- Covered patio or porch
- Shed
- Rain Gutters
Schools
- Hoover Elementary School
- Hale High School
Utilities
- Zoned Heating and Cooling
- Heating System Uses Gas
- Gas Water Heater
- Cable TV Available
Community Details
- No Home Owners Association
- Wedgwood Subdivision
Ownership History
Purchase Details
Home Financials for this Owner
Home Financials are based on the most recent Mortgage that was taken out on this home.Purchase Details
Home Financials for this Owner
Home Financials are based on the most recent Mortgage that was taken out on this home.Purchase Details
Home Financials for this Owner
Home Financials are based on the most recent Mortgage that was taken out on this home.Purchase Details
Home Financials for this Owner
Home Financials are based on the most recent Mortgage that was taken out on this home.Similar Homes in the area
Home Values in the Area
Average Home Value in this Area
Purchase History
| Date | Type | Sale Price | Title Company |
|---|---|---|---|
| Warranty Deed | $242,500 | Colonial Title | |
| Warranty Deed | $193,000 | Apex Ttl & Closing Svcs Llc | |
| Special Warranty Deed | $177,000 | Apex Ttl & Closing Serviecs | |
| Warranty Deed | $170,000 | None Available |
Mortgage History
| Date | Status | Loan Amount | Loan Type |
|---|---|---|---|
| Open | $230,375 | New Conventional | |
| Previous Owner | $168,150 | New Conventional | |
| Previous Owner | $136,000 | Purchase Money Mortgage | |
| Previous Owner | $66,500 | Future Advance Clause Open End Mortgage |
Property History
| Date | Event | Price | Change | Sq Ft Price |
|---|---|---|---|---|
| 07/15/2025 07/15/25 | Price Changed | $285,000 | -1.7% | $114 / Sq Ft |
| 07/07/2025 07/07/25 | Price Changed | $290,000 | -1.7% | $116 / Sq Ft |
| 07/01/2025 07/01/25 | Price Changed | $295,000 | -1.7% | $118 / Sq Ft |
| 06/05/2025 06/05/25 | Price Changed | $300,000 | -1.6% | $120 / Sq Ft |
| 05/26/2025 05/26/25 | Price Changed | $305,000 | -1.6% | $122 / Sq Ft |
| 05/16/2025 05/16/25 | For Sale | $310,000 | +27.8% | $124 / Sq Ft |
| 03/29/2024 03/29/24 | Sold | $242,500 | -1.0% | $97 / Sq Ft |
| 03/02/2024 03/02/24 | Pending | -- | -- | -- |
| 02/22/2024 02/22/24 | For Sale | $245,000 | +38.4% | $98 / Sq Ft |
| 02/20/2020 02/20/20 | Sold | $177,000 | -3.8% | $71 / Sq Ft |
| 11/05/2019 11/05/19 | Pending | -- | -- | -- |
| 11/05/2019 11/05/19 | For Sale | $183,900 | -- | $74 / Sq Ft |
Tax History Compared to Growth
Tax History
| Year | Tax Paid | Tax Assessment Tax Assessment Total Assessment is a certain percentage of the fair market value that is determined by local assessors to be the total taxable value of land and additions on the property. | Land | Improvement |
|---|---|---|---|---|
| 2024 | $2,418 | $19,655 | $2,645 | $17,010 |
| 2023 | $2,418 | $20,055 | $2,897 | $17,158 |
| 2022 | $2,462 | $18,470 | $3,068 | $15,402 |
| 2021 | $2,439 | $18,470 | $3,068 | $15,402 |
| 2020 | $2,558 | $19,635 | $3,164 | $16,471 |
| 2019 | $2,562 | $18,700 | $3,234 | $15,466 |
| 2018 | $2,568 | $18,700 | $3,234 | $15,466 |
| 2017 | $2,563 | $18,700 | $3,234 | $15,466 |
| 2016 | $2,510 | $18,700 | $3,234 | $15,466 |
| 2015 | $2,515 | $18,700 | $3,234 | $15,466 |
| 2014 | $2,491 | $18,700 | $3,234 | $15,466 |
Agents Affiliated with this Home
-
April Shook

Seller's Agent in 2025
April Shook
RE/MAX
(918) 691-1941
1 in this area
60 Total Sales
-
L
Seller's Agent in 2024
Linda Vincent
Inactive Office
-
Betsy Lewallen

Buyer's Agent in 2024
Betsy Lewallen
HomeSmart Stellar Realty
(918) 960-8492
1 in this area
62 Total Sales
-
Max Heckenkemper

Seller's Agent in 2020
Max Heckenkemper
Keller Williams Advantage
(918) 381-8883
305 Total Sales
Map
Source: MLS Technology
MLS Number: 1939076
APN: 46225-93-10-07970
- 1905 S Fulton Ave
- 1448 S Darlington Ave
- 5720 E 21st St
- 1430 S Fulton Ave
- 2129 S Vandalia Ave
- 2139 S Vandalia Ave
- 2116 S Vandalia Ave
- 6112 E 21st St
- 1307 S Erie Ave
- 5738 E 23rd St
- 6142 E 19th St
- 2100 S Urbana Ave
- 1813 S Maplewood Ave
- 2112 S Urbana Ave
- 2116 S Urbana Ave
- 5856 E 22nd St
- 6210 E 17th St
- 5729 E 24th Place
- 1228 S Erie Ave
- 4903 E 25th St
