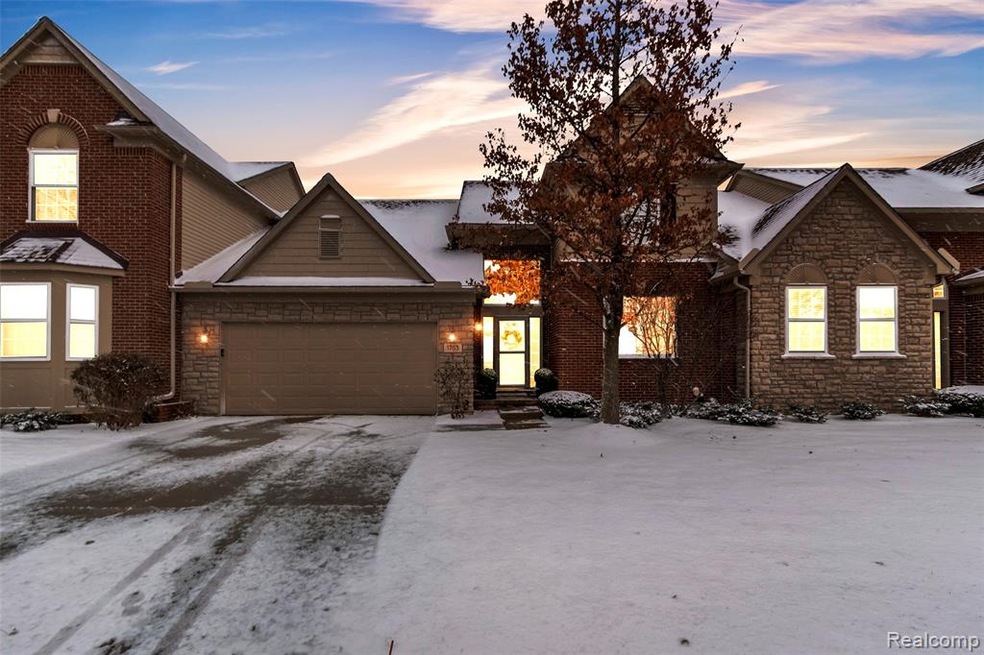
$399,000
- 2 Beds
- 2.5 Baths
- 1,720 Sq Ft
- 1752 Thistle Dr
- Canton, MI
You won't be disappointed as this stunning 2 bedroom, 2.5 bath townhouse-style condo that overlooks the 11th hole of the popular Fairway in the highly desirable Links of Pheasant Run. Bright and open layout with vaulted ceilings, ample natural light creating a spacious atmosphere. Kitchen offers granite countertops, tile backsplash, butler's pantry, peninsula counter w/additional seating, and all
Karen Duhl National Realty Centers, Inc
