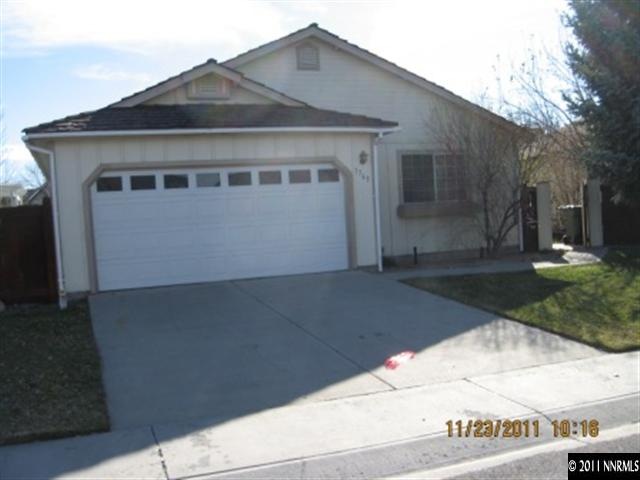
1763 Shamrock Cir Unit 2 Minden, NV 89423
Estimated Value: $449,966 - $513,000
About This Home
As of July 2012This patio home would make a great home or investment property. Common area behind home. Property to be sold in "AS IS" condition, seller will not make any repairs. Seller will not consider any offers below list price, as this is appraised value and they cannot sell for less. Seller is unable to contribute towards any buyer closing costs., Property is being sold subject to 24 CFR 206.125. No utilities are on at the property and seller will not be turning them on. Buyer will be responsible for any and all costs incurred involved in turning on the utilities during their inspection period and utilities must be turned off upon completion of inspections. Please include a copy of the sellers lead based paint addendum and buyers choice of escrow form with original offer submission.
Last Buyer's Agent
JP Pilkinton
Intero License #S.30597

Home Details
Home Type
- Single Family
Est. Annual Taxes
- $1,794
Year Built
- Built in 1989
Lot Details
- 1,742 Sq Ft Lot
HOA Fees
- $115 per month
Parking
- 2 Car Garage
Home Design
- Pitched Roof
Interior Spaces
- 1,516 Sq Ft Home
- 1 Fireplace
- Carpet
- Dishwasher
Bedrooms and Bathrooms
- 3 Bedrooms
- 2 Full Bathrooms
Schools
- Minden Elementary School
- Carson Valley Middle School
- Douglas High School
Listing and Financial Details
- Assessor Parcel Number 132030113002
Ownership History
Purchase Details
Purchase Details
Home Financials for this Owner
Home Financials are based on the most recent Mortgage that was taken out on this home.Purchase Details
Purchase Details
Purchase Details
Home Financials for this Owner
Home Financials are based on the most recent Mortgage that was taken out on this home.Similar Homes in the area
Home Values in the Area
Average Home Value in this Area
Purchase History
| Date | Buyer | Sale Price | Title Company |
|---|---|---|---|
| Beard Gertrude H | -- | None Available | |
| Beard Gertrude H | $142,000 | First American Title Reno | |
| Federal National Mortgage Association | $180,725 | Lsi Title Agency Inc | |
| Waite Family Trust | -- | None Available | |
| Waite James W | $170,500 | None Available |
Mortgage History
| Date | Status | Borrower | Loan Amount |
|---|---|---|---|
| Open | Beard Gertrude H | $98,000 | |
| Closed | Beard Gertrude H | $100,000 | |
| Previous Owner | Waite Dorothy L | $384,000 | |
| Previous Owner | Waite James W | $100,000 |
Property History
| Date | Event | Price | Change | Sq Ft Price |
|---|---|---|---|---|
| 07/20/2012 07/20/12 | Sold | $142,000 | -5.3% | $94 / Sq Ft |
| 05/16/2012 05/16/12 | Pending | -- | -- | -- |
| 12/23/2011 12/23/11 | For Sale | $150,000 | -- | $99 / Sq Ft |
Tax History Compared to Growth
Tax History
| Year | Tax Paid | Tax Assessment Tax Assessment Total Assessment is a certain percentage of the fair market value that is determined by local assessors to be the total taxable value of land and additions on the property. | Land | Improvement |
|---|---|---|---|---|
| 2025 | $2,338 | $72,753 | $26,250 | $46,503 |
| 2024 | $2,269 | $71,692 | $24,500 | $47,192 |
| 2023 | $2,269 | $69,337 | $24,500 | $44,837 |
| 2022 | $2,203 | $65,410 | $22,750 | $42,660 |
| 2021 | $2,139 | $61,855 | $21,000 | $40,855 |
| 2020 | $2,077 | $61,568 | $21,000 | $40,568 |
| 2019 | $2,016 | $57,667 | $17,500 | $40,167 |
| 2018 | $1,958 | $54,709 | $15,750 | $38,959 |
| 2017 | $1,901 | $55,371 | $15,750 | $39,621 |
| 2016 | $1,852 | $52,395 | $12,250 | $40,145 |
| 2015 | $1,849 | $52,395 | $12,250 | $40,145 |
| 2014 | $1,795 | $50,270 | $12,250 | $38,020 |
Agents Affiliated with this Home
-
Steven Melching
S
Seller's Agent in 2012
Steven Melching
Rustic Realty
(775) 750-9333
11 Total Sales
-

Buyer's Agent in 2012
JP Pilkinton
Intero
(775) 720-4124
Map
Source: Northern Nevada Regional MLS
MLS Number: 110016564
APN: 1320-30-113-002
- 1772 Shamrock Cir
- 1765 Ironwood Dr
- 1745 Fir Tree Cir
- 1784 Mahogany Cir
- 1661 Buttonwillow St
- 1754 Pinewood Dr Unit 14
- 867 Mahogany Dr
- 1021 Home Stretch Ln Unit Homesite 19
- 850 Furlong Dr Unit Homesite 30
- 870 Furlong Dr Unit Homesite 24
- 877 Furlong Dr Unit 32
- 875 Furlong Dr Unit 33
- 873 Furlong Dr Unit 34
- 00 Muller Pkwy
- 1786 Monte Vista Ave
- 1637 Delta Downs Dr Unit Homesite 49
- 1606 Delta Downs Dr Unit Homesite 60
- 1631 Delta Downs Dr Unit Homesite 52
- 1608 Delta Downs Dr Unit Homesite 61
- 1782 Torina Way Unit 43
- 1763 Shamrock Cir Unit 2
- 1761 Shamrock Cir
- 1765 Shamrock Cir
- 1767 Shamrock CI
- 1767 Shamrock Cir
- 1762 Clover Ct
- 1764 Clover Ct
- 1769 Shamrock Cir
- 1762 Shamrock Cir Unit n/a
- 1762 Shamrock Cir Unit 25
- 1764 Shamrock Cir
- 1766 Shamrock Cir
- 1771 Shamrock Cir
- 843 Tamarack Dr
- 1766 Clover Ct
- 1758 Fir Tree Cir
- 1768 Shamrock Cir
- 1773 Shamrock Cir
- 1760 Westwood Dr
- 1769 Clover Ct
