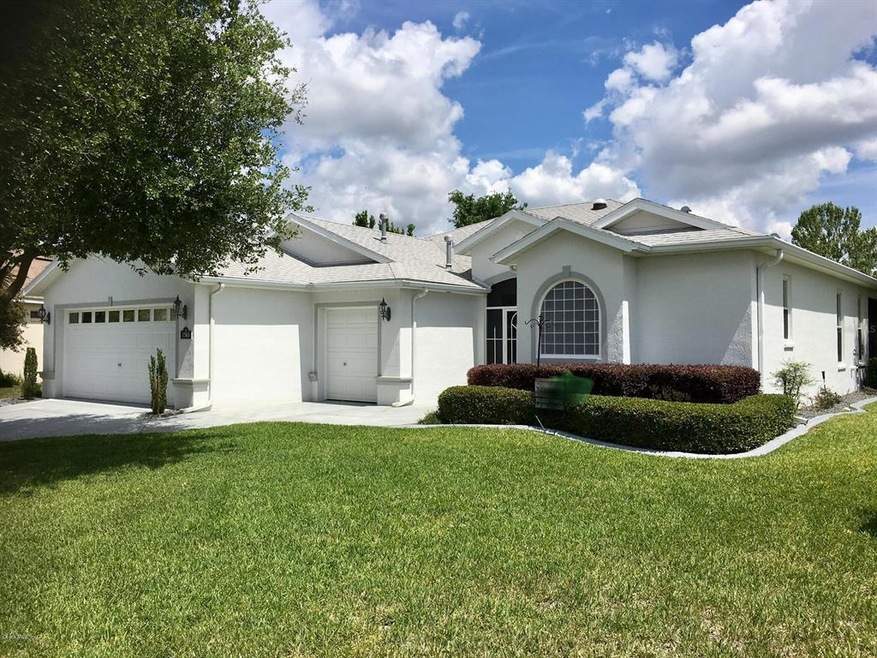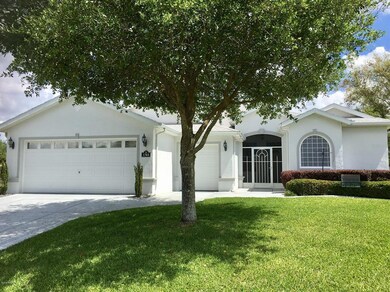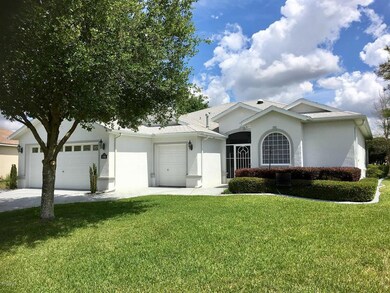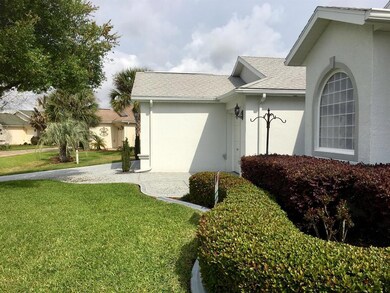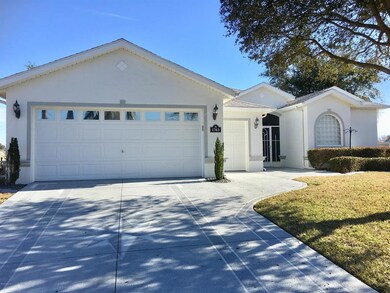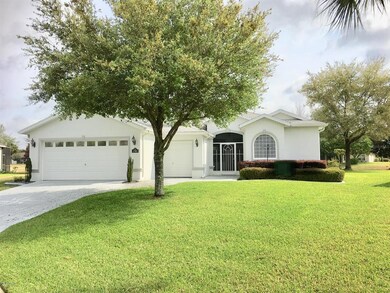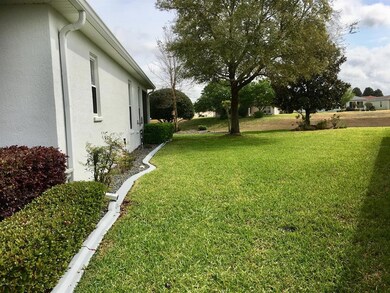
Highlights
- On Golf Course
- Senior Community
- Golf Cart Garage
- Heated Pool
- Gated Community
- Formal Dining Room
About This Home
As of June 2018Meticulously Maintained And Situated On A 1/4 Acre This Beautiful Rendition Of The Venice Floor Plan Awaits You! This Home Offers An Expansive Backyard View That Includes The 17th Hole on SummerGlen's Championship Golf Course. Just a Few of The Things You Will Find In This Popular 3/2 With Golf Garage are: Crown Molding, New Thermo Pane Windows With Lifetime Warranty, Tile on The Diagonal In Living, Berber in Bedrooms, Laundry Sink, Solar Tube, Attic Fan, Under Cabinet Lighting, & More...AC Replaced 2013 & Furnace in 2016, Garage Floor is Freshly Painted. Put This on Your Must See List Today. SummerGlen Lot 295.
Last Agent to Sell the Property
SUMMERGLEN REALTY,LLC License #3210072 Listed on: 01/29/2018
Home Details
Home Type
- Single Family
Est. Annual Taxes
- $2,252
Year Built
- Built in 2006
Lot Details
- 0.25 Acre Lot
- Lot Dimensions are 90 x 120
- On Golf Course
- Irrigation
- Cleared Lot
- Landscaped with Trees
- Property is zoned PUD Planned Unit Developm
HOA Fees
- $156 Monthly HOA Fees
Home Design
- Shingle Roof
- Concrete Siding
- Block Exterior
- Stucco
Interior Spaces
- 2,090 Sq Ft Home
- 1-Story Property
- Ceiling Fan
- Window Treatments
- Formal Dining Room
- Attic Fan
- Fire and Smoke Detector
Kitchen
- Eat-In Kitchen
- Range
- Microwave
- Dishwasher
- Disposal
Flooring
- Carpet
- Tile
Bedrooms and Bathrooms
- 3 Bedrooms
- Split Bedroom Floorplan
- Walk-In Closet
- 2 Full Bathrooms
Laundry
- Laundry in unit
- Dryer
- Washer
Parking
- Garage
- 2 Carport Spaces
- Garage Door Opener
- Golf Cart Garage
Outdoor Features
- Heated Pool
- Screened Patio
Utilities
- Central Air
- Heating System Uses Natural Gas
- Electric Water Heater
- Water Softener
Listing and Financial Details
- Property Available on 1/29/18
- Tax Lot 295
- Assessor Parcel Number 4464-300-295
Community Details
Overview
- Senior Community
- Association fees include 24-Hour Guard, ground maintenance
- Summerglen Subdivision, Venice W/Family Room Floorplan
Recreation
- Golf Course Community
- Community Pool
Security
- Gated Community
Ownership History
Purchase Details
Purchase Details
Home Financials for this Owner
Home Financials are based on the most recent Mortgage that was taken out on this home.Purchase Details
Purchase Details
Home Financials for this Owner
Home Financials are based on the most recent Mortgage that was taken out on this home.Similar Homes in Ocala, FL
Home Values in the Area
Average Home Value in this Area
Purchase History
| Date | Type | Sale Price | Title Company |
|---|---|---|---|
| Deed | $100 | -- | |
| Warranty Deed | $227,000 | 1St Quality Title Llc | |
| Interfamily Deed Transfer | -- | Attorney | |
| Warranty Deed | $263,900 | None Available |
Mortgage History
| Date | Status | Loan Amount | Loan Type |
|---|---|---|---|
| Previous Owner | $180,000 | New Conventional | |
| Previous Owner | $181,600 | New Conventional | |
| Previous Owner | $211,068 | Purchase Money Mortgage |
Property History
| Date | Event | Price | Change | Sq Ft Price |
|---|---|---|---|---|
| 07/11/2025 07/11/25 | Pending | -- | -- | -- |
| 04/18/2025 04/18/25 | For Sale | $405,000 | +78.4% | $194 / Sq Ft |
| 03/07/2022 03/07/22 | Off Market | $227,000 | -- | -- |
| 06/05/2018 06/05/18 | Sold | $227,000 | -4.2% | $109 / Sq Ft |
| 04/25/2018 04/25/18 | Pending | -- | -- | -- |
| 01/29/2018 01/29/18 | For Sale | $236,895 | -- | $113 / Sq Ft |
Tax History Compared to Growth
Tax History
| Year | Tax Paid | Tax Assessment Tax Assessment Total Assessment is a certain percentage of the fair market value that is determined by local assessors to be the total taxable value of land and additions on the property. | Land | Improvement |
|---|---|---|---|---|
| 2023 | $3,004 | $211,366 | $0 | $0 |
| 2022 | $2,920 | $205,210 | $0 | $0 |
| 2021 | $2,918 | $199,233 | $0 | $0 |
| 2020 | $2,895 | $196,482 | $0 | $0 |
| 2019 | $2,661 | $180,657 | $15,000 | $165,657 |
| 2018 | $3,101 | $174,628 | $31,500 | $143,128 |
| 2017 | $2,294 | $162,364 | $0 | $0 |
| 2016 | $2,252 | $159,024 | $0 | $0 |
| 2015 | $2,266 | $157,919 | $0 | $0 |
| 2014 | $2,132 | $156,666 | $0 | $0 |
Agents Affiliated with this Home
-
Jodi Niehans

Seller's Agent in 2025
Jodi Niehans
ROYAL OAK REALTY LLC
(610) 247-9501
44 Total Sales
-
Emily Walker

Buyer's Agent in 2025
Emily Walker
FLORIDA ADVANTAGE REALTY GROUP
(352) 362-4043
202 Total Sales
-
Darrell &Melissa Powell

Seller's Agent in 2018
Darrell &Melissa Powell
SUMMERGLEN REALTY,LLC
(352) 572-5289
212 Total Sales
-
Gus Schettini
G
Buyer's Agent in 2018
Gus Schettini
LoKation Real Estate
(561) 889-7070
32 Total Sales
Map
Source: Stellar MLS
MLS Number: OM530637
APN: 4464-300-295
- 15702 SW 16th Avenue Rd
- 1679 SW 156th Ln
- 15596 SW 13th Cir
- 15680 SW 13th Cir
- 15659 SW 13th Cir
- 15692 SW 16th Terrace
- 1768 SW 156th Ln
- 15705 SW 16th Terrace
- 1813 SW 157th Place Rd
- 15782 SW 16th Avenue Rd
- 15621 SW 19th Terrace
- 1748 SW 157th Place Rd
- 156 St
- 15813 SW 16th Avenue Rd
- 15822 SW 16th Avenue Rd
- 15440 SW 14th Avenue Rd
- 15720 SW 19th Avenue Rd
- 15304 SW 15th Terrace Rd
- 3832 SW 157th Place Rd
- 15338 SW 14th Avenue Rd
