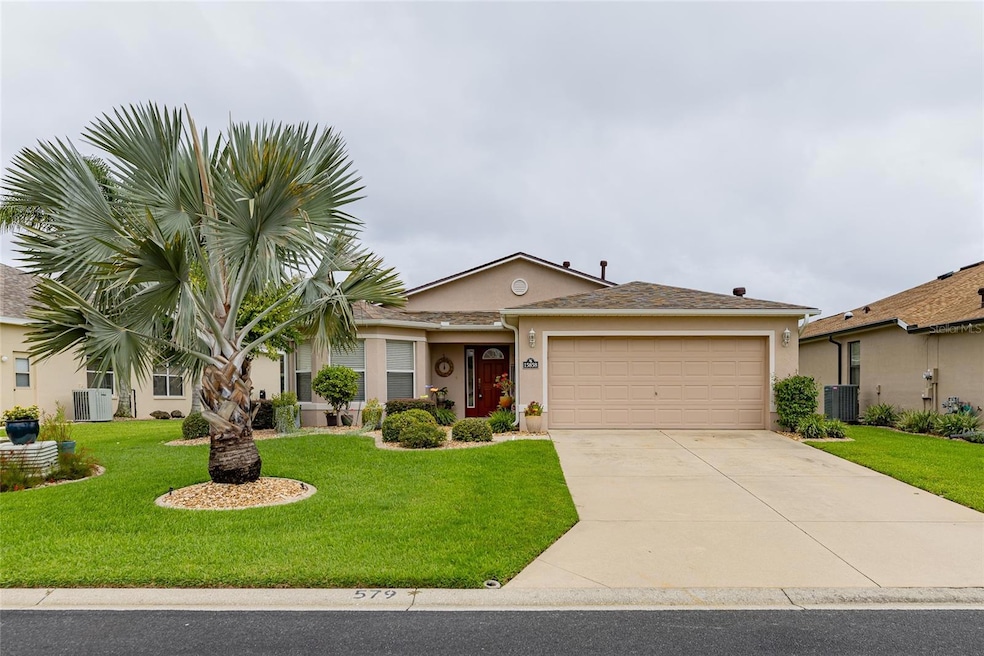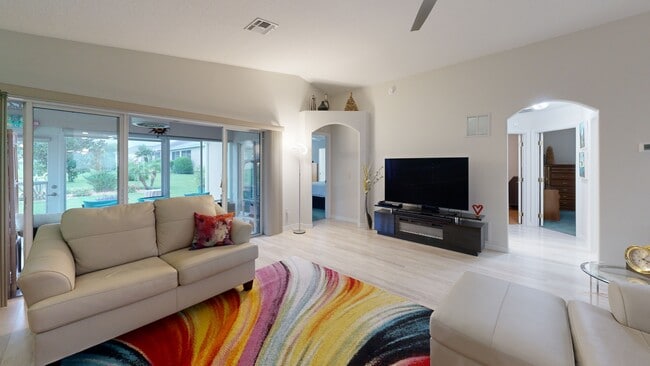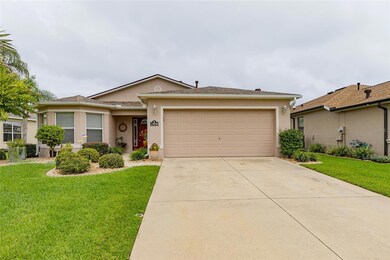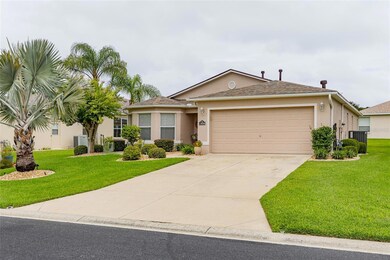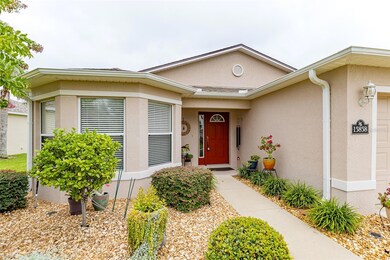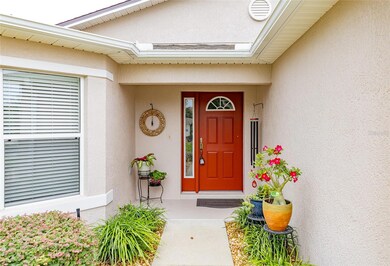
Estimated payment $2,002/month
Highlights
- Hot Property
- Sun or Florida Room
- Great Room
- Senior Community
- High Ceiling
- Den
About This Home
SUMMERGLEN GOLF COURSE COMMUNITY Lot 579. ASSUMABLE LOAN at 2.25% (if qualified). Beautiful, spacious, and immaculately maintained! Featuring a versatile open-concept design, this incredible cottage-style home has tall ceilings and an abundance of windows, creating a bright and welcoming environment to all who enter. Experience the charm of this stunning Captiva model home featuring 2 bedrooms, 2 baths, and a versatile den (which could be a 3rd bedroom). The kitchen shines with exquisite solid surface corian countertops, recess lighting, bar height seating, breakfast nook with Bay window, and closet-pantry for extra storage space, all making it both functional and beautiful. Additional highlights include tile flooring throughout the kitchen, dining room, and foyer. New laminate flooring in the great room, as well as new ceiling light fixtures/fans in the breakfast nook, great room and Florida room. The new solar shades in the Florida room provide privacy as well as shade from the Florida sun. The enclosed Florida room off the back and through 4 sliding doors, offers a comfortable, breezy, and peaceful place for reading, entertaining, or enjoying your morning cup of coffee. And the wildlife that passes by is just breath taking to sit and enjoy. Relax and retreat to the lovely master suite, featuring sliding doors out to the Florida room, and featuring a private bath with step-in shower. The extended garage (21' x 18'10") will allow a full size truck if needed. The exterior of the home impresses with meticulously maintained landscaping, a tasteful color scheme, and a beautiful pie shaped lot with no one directly behind. Recent updates include new 2023 roof, new 2020 40 gallon water heater, new 2019 gas stove, fresh exterior paint in 2019, new 2019 Trane 16 Seer 3.5 ton air conditioner, and new 2019 stainless steel refrigerator. This home sits on an great lot that offers both privacy and room for outdoor activities. The additional paver patio and upgraded landscaping in the front and rear enhance the outdoor living experience. Termite Bond along with quarterly inspections included. Don’t miss out on this home where every detail has been thoughtfully considered to make you fall in love at first sight. HOA fee includes mowing/edging of yard, garbage pickup including recycling, Spectrum Bronze Tier 1 TV and 100 Mbps internet, as well as access to all amenities. Did I mention ALL of the community amenities? All this and more located in an active, gated community featuring club house with lounge area, space for future restaurant and meeting rooms, tons of activities & 70 clubs plus bocce ball, pickleball, tennis courts, softball, heated pool & spa, RV parking, dog parks, and tons more! All of that along with a $30 food and beverage Credit to be used at the new Community Restaurant, "Tavern at the Glen". Come see it before it’s gone!
Listing Agent
ROYAL OAK REALTY LLC Brokerage Phone: 352-266-3618 License #3312970 Listed on: 07/19/2025
Home Details
Home Type
- Single Family
Est. Annual Taxes
- $2,191
Year Built
- Built in 2007
Lot Details
- 6,970 Sq Ft Lot
- Lot Dimensions are 58x120
- East Facing Home
- Irrigation Equipment
- Property is zoned PUD
HOA Fees
- $375 Monthly HOA Fees
Parking
- 2 Car Attached Garage
Home Design
- Slab Foundation
- Shingle Roof
- Block Exterior
- Stucco
Interior Spaces
- 1,580 Sq Ft Home
- 1-Story Property
- High Ceiling
- Ceiling Fan
- Blinds
- Sliding Doors
- Entrance Foyer
- Great Room
- Den
- Sun or Florida Room
- Inside Utility
Kitchen
- Eat-In Kitchen
- Dinette
- Walk-In Pantry
- Range
- Microwave
- Dishwasher
- Disposal
Flooring
- Carpet
- Linoleum
- Laminate
- Ceramic Tile
Bedrooms and Bathrooms
- 2 Bedrooms
- Walk-In Closet
- 2 Full Bathrooms
- Makeup or Vanity Space
- Private Water Closet
- Shower Only
Laundry
- Laundry Room
- Dryer
- Washer
Accessible Home Design
- Handicap Accessible
- Customized Wheelchair Accessible
Outdoor Features
- Rain Gutters
Utilities
- Central Air
- Heating System Uses Natural Gas
- Natural Gas Connected
- Gas Water Heater
- Cable TV Available
Community Details
- Senior Community
- First Services Association, Phone Number (352) 245-0432
- Summerglen Ph 04 Subdivision, Captiva Floorplan
Listing and Financial Details
- Tax Lot 579
- Assessor Parcel Number 4464-400-579
Map
Home Values in the Area
Average Home Value in this Area
Tax History
| Year | Tax Paid | Tax Assessment Tax Assessment Total Assessment is a certain percentage of the fair market value that is determined by local assessors to be the total taxable value of land and additions on the property. | Land | Improvement |
|---|---|---|---|---|
| 2023 | $2,134 | $156,030 | $0 | $0 |
| 2022 | $2,069 | $151,485 | $0 | $0 |
| 2021 | $2,063 | $147,073 | $0 | $0 |
| 2020 | $2,044 | $145,042 | $14,100 | $130,942 |
| 2019 | $2,767 | $150,986 | $22,000 | $128,986 |
| 2018 | $2,421 | $132,882 | $21,000 | $111,882 |
| 2017 | $2,481 | $136,202 | $21,000 | $115,202 |
| 2016 | $1,800 | $131,893 | $0 | $0 |
| 2015 | $1,809 | $130,976 | $0 | $0 |
| 2014 | $1,694 | $128,955 | $0 | $0 |
Property History
| Date | Event | Price | Change | Sq Ft Price |
|---|---|---|---|---|
| 07/19/2025 07/19/25 | For Sale | $260,700 | 0.0% | $165 / Sq Ft |
| 03/07/2022 03/07/22 | Off Market | $1,100 | -- | -- |
| 05/05/2020 05/05/20 | Off Market | $150,000 | -- | -- |
| 04/23/2020 04/23/20 | Off Market | $159,900 | -- | -- |
| 05/23/2019 05/23/19 | Sold | $159,900 | -3.1% | $101 / Sq Ft |
| 04/15/2019 04/15/19 | Pending | -- | -- | -- |
| 02/15/2019 02/15/19 | For Sale | $165,000 | 0.0% | $104 / Sq Ft |
| 02/02/2017 02/02/17 | Rented | $1,100 | -15.4% | -- |
| 01/03/2017 01/03/17 | Under Contract | -- | -- | -- |
| 12/08/2016 12/08/16 | For Rent | $1,300 | 0.0% | -- |
| 11/25/2013 11/25/13 | Sold | $150,000 | 0.0% | $95 / Sq Ft |
| 09/22/2013 09/22/13 | Pending | -- | -- | -- |
| 12/05/2011 12/05/11 | For Sale | $150,000 | -- | $95 / Sq Ft |
Purchase History
| Date | Type | Sale Price | Title Company |
|---|---|---|---|
| Warranty Deed | $159,900 | First American Title Ins Co | |
| Interfamily Deed Transfer | -- | Attorney | |
| Warranty Deed | $150,000 | 1St Quality Title Llc | |
| Warranty Deed | $169,900 | Attorney |
Mortgage History
| Date | Status | Loan Amount | Loan Type |
|---|---|---|---|
| Open | $169,997 | VA | |
| Closed | $167,835 | VA | |
| Closed | $163,337 | VA | |
| Previous Owner | $68,850 | Unknown | |
| Previous Owner | $70,000 | Purchase Money Mortgage |
About the Listing Agent

I have 10+ years in the Real Estate industry. I love working with both buyers and sellers and take away a special joy when a deal closes and the client is happy after the deal closes. I take pride in making sure my clients are taken care of throughout the whole buying/selling process. I go as far as moving household goods to storage for my sellers to making sure a buyer moves in to a clean and sparkling house. I am a multi-million dollar producer and have closed hundreds of real estate
Jodi's Other Listings
Source: Stellar MLS
MLS Number: OM705645
APN: 4464-400-579
- 15890 SW 11th Terrace Rd
- 1033 SW 159th St
- 15825 SW 11th Court Rd
- 1044 SW 159th St
- 15842 SW 11th Terrace Rd
- 15692 SW 11th Court Rd
- 15691 SW 11th Court Rd
- 16023 SW 14th Avenue Rd
- 5877 SW 157th Place
- 15715 SW 11th Terrace Rd
- 15776 SW 11th Terrace Rd
- 16026 SW 14th Avenue Rd
- 15549 SW 11th Terrace Rd
- 16193 SW 14th Avenue Rd
- 1429 SW 160th Ln
- 1443 SW 161st St
- 1427 SW 161st St
- 15813 SW 16th Avenue Rd
- 1377 SW 161st Place
- 16205 SW 12th Terrace
- 1813 SW 157th Place Rd
- 16111 SW 23rd Court Rd
- 16391 SW 17th Terrace Rd
- 525 Marion Oaks Ln
- 15944 SW 23rd Court Rd
- 16210 SW 21st Ct
- 2160 SW 158th Street Rd
- 1645 SW 168th Loop
- 465 Marion Oaks Ln
- 15951 SW 24th Court Rd
- 2365 SW 168th Loop
- 16171 SW 27th Terrace Rd
- 2412 SW 163rd Place
- 2427 SW 168th Loop
- 2275 SW 167th Place
- 265 Marion Oaks Manor
- 2270 SW 169 Place
- 2679 SW 154th Place Rd
- 16279 SW 26th Terrace
- 2644 SW 162nd Street Rd
