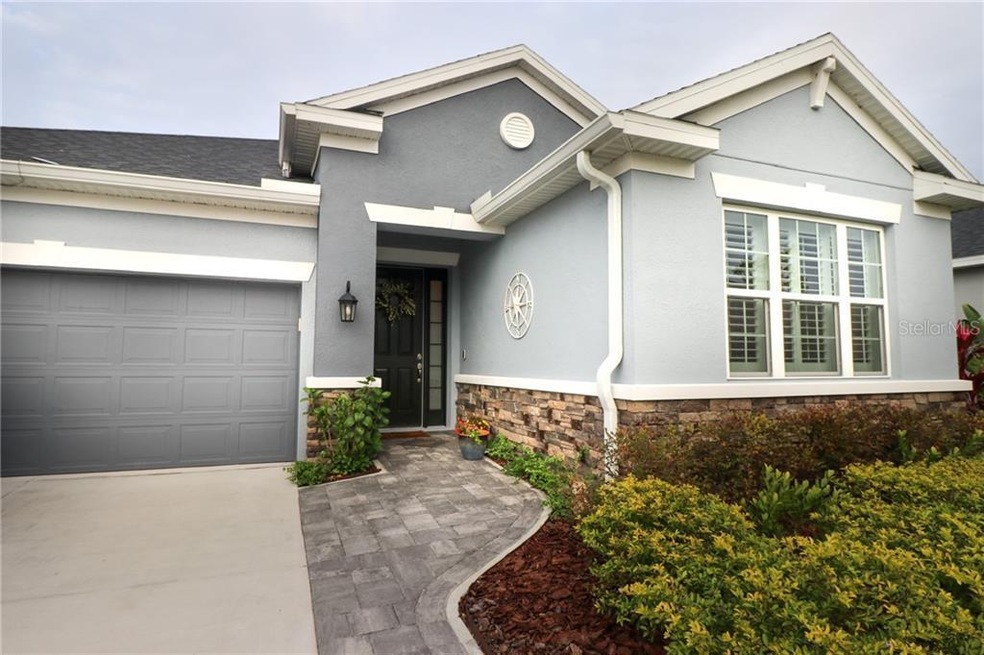
17630 Bright Wheat Dr Lithia, FL 33547
FishHawk Ranch NeighborhoodHighlights
- Water Views
- Fitness Center
- Open Floorplan
- Fishhawk Creek Elementary School Rated A
- Home fronts a pond
- Clubhouse
About This Home
As of February 2021NICER THEN A MODEL HOME! ENCLAVE at Channing Park NO CDD!!!! This home will take your breath away. ONE of the most beautiful homes in Channing Park this Antigua Model is 2400 Sq ft 4 Bedroom 3 Bath meticulously detailed and a perfect layout with an ideal 3 way split floor plan.
Home Details
Home Type
- Single Family
Est. Annual Taxes
- $4,821
Year Built
- Built in 2018
Lot Details
- 7,339 Sq Ft Lot
- Lot Dimensions are 54.36x135
- Home fronts a pond
- Northwest Facing Home
- Vinyl Fence
- Mature Landscaping
- Irrigation
- Landscaped with Trees
- Property is zoned PD
HOA Fees
- $118 Monthly HOA Fees
Parking
- 2 Car Attached Garage
- Driveway
Home Design
- Florida Architecture
- Slab Foundation
- Shingle Roof
- Block Exterior
Interior Spaces
- 2,399 Sq Ft Home
- 1-Story Property
- Open Floorplan
- Furnished or left unfurnished upon request
- Ceiling Fan
- Shutters
- Sliding Doors
- Family Room Off Kitchen
- Water Views
- Laundry in unit
Kitchen
- Eat-In Kitchen
- Range
- Microwave
- Dishwasher
- Stone Countertops
- Disposal
Flooring
- Laminate
- Ceramic Tile
Bedrooms and Bathrooms
- 4 Bedrooms
- Split Bedroom Floorplan
- Walk-In Closet
- 3 Full Bathrooms
Outdoor Features
- Enclosed Patio or Porch
- Exterior Lighting
Schools
- Fishhawk Creek Elementary School
- Barrington Middle School
- Newsome High School
Utilities
- Central Heating and Cooling System
- Gas Water Heater
- High Speed Internet
- Cable TV Available
Listing and Financial Details
- Tax Lot 104
- Assessor Parcel Number U-27-30-21-A7U-000000-00104.0
Community Details
Overview
- Association fees include community pool, recreational facilities
- Trevannah Management Company/Phil Finan Association, Phone Number (813) 548-0987
- Enclave At Channing Park Ph Subdivision
- The community has rules related to deed restrictions
Amenities
- Clubhouse
Recreation
- Community Basketball Court
- Recreation Facilities
- Fitness Center
- Community Pool
- Community Spa
- Park
Ownership History
Purchase Details
Home Financials for this Owner
Home Financials are based on the most recent Mortgage that was taken out on this home.Purchase Details
Home Financials for this Owner
Home Financials are based on the most recent Mortgage that was taken out on this home.Similar Homes in Lithia, FL
Home Values in the Area
Average Home Value in this Area
Purchase History
| Date | Type | Sale Price | Title Company |
|---|---|---|---|
| Warranty Deed | $375,000 | Fidelity National Title | |
| Special Warranty Deed | $335,000 | First American Title Insuran |
Mortgage History
| Date | Status | Loan Amount | Loan Type |
|---|---|---|---|
| Open | $305,683 | VA | |
| Previous Owner | $347,189 | VA | |
| Previous Owner | $335,000 | VA |
Property History
| Date | Event | Price | Change | Sq Ft Price |
|---|---|---|---|---|
| 02/19/2021 02/19/21 | Sold | $375,000 | 0.0% | $156 / Sq Ft |
| 01/05/2021 01/05/21 | Pending | -- | -- | -- |
| 01/04/2021 01/04/21 | For Sale | $375,000 | +11.9% | $156 / Sq Ft |
| 12/31/2018 12/31/18 | Sold | $335,000 | -3.4% | $140 / Sq Ft |
| 10/18/2018 10/18/18 | Pending | -- | -- | -- |
| 10/03/2018 10/03/18 | Price Changed | $346,757 | -0.6% | $145 / Sq Ft |
| 07/17/2018 07/17/18 | For Sale | $348,757 | -- | $145 / Sq Ft |
Tax History Compared to Growth
Tax History
| Year | Tax Paid | Tax Assessment Tax Assessment Total Assessment is a certain percentage of the fair market value that is determined by local assessors to be the total taxable value of land and additions on the property. | Land | Improvement |
|---|---|---|---|---|
| 2024 | $5,951 | $336,239 | -- | -- |
| 2023 | $5,756 | $326,446 | $0 | $0 |
| 2022 | $5,534 | $316,938 | $0 | $0 |
| 2021 | $4,920 | $281,478 | $0 | $0 |
| 2020 | $4,821 | $277,592 | $71,735 | $205,857 |
| 2019 | $4,938 | $271,930 | $66,047 | $205,883 |
| 2018 | $514 | $12,109 | $0 | $0 |
| 2017 | $517 | $12,109 | $0 | $0 |
Agents Affiliated with this Home
-
Charlene Weston

Seller's Agent in 2021
Charlene Weston
WESTON GROUP
(813) 846-4538
49 in this area
143 Total Sales
-
Linda Hawes

Buyer's Agent in 2021
Linda Hawes
RICHARDS & AYER REAL ESTATE FLORIDA, INC
(813) 530-4338
8 in this area
44 Total Sales
-
Molly Whalen Horner

Seller's Agent in 2018
Molly Whalen Horner
TAYLOR MORRISON RLTY OF FLA
(866) 495-6006
61 Total Sales
-
Susan Strong
S
Buyer's Agent in 2018
Susan Strong
KELLER WILLIAMS SUBURBAN TAMPA
(813) 966-8378
1 in this area
43 Total Sales
Map
Source: Stellar MLS
MLS Number: T3283343
APN: U-27-30-21-A7U-000000-00104.0
- 17651 Bright Wheat Dr
- 17659 Bright Wheat Dr
- 17703 Bright Wheat Dr
- 17724 Bright Wheat Dr
- 11218 Coventry Grove Cir
- 17523 Buckingham Garden Dr
- 17510 Bright Wheat Dr
- 11206 Coventry Grove Cir
- 11127 Wembley Landing Dr
- 11408 Scribner Station Ln
- 11408 Coventry Grove Cir
- 11441 Hammock Oaks Ct
- 17414 New Cross Cir
- 18812 Holly Pine Trail
- 17930 Dorman Rd
- 16313 Bridgecrossing Dr
- 16406 Chapman Crossing Dr
- 16423 Chapman Crossing Dr
- 16224 Bridgepark Dr
- 6036 Fishhawk Crossing Blvd
