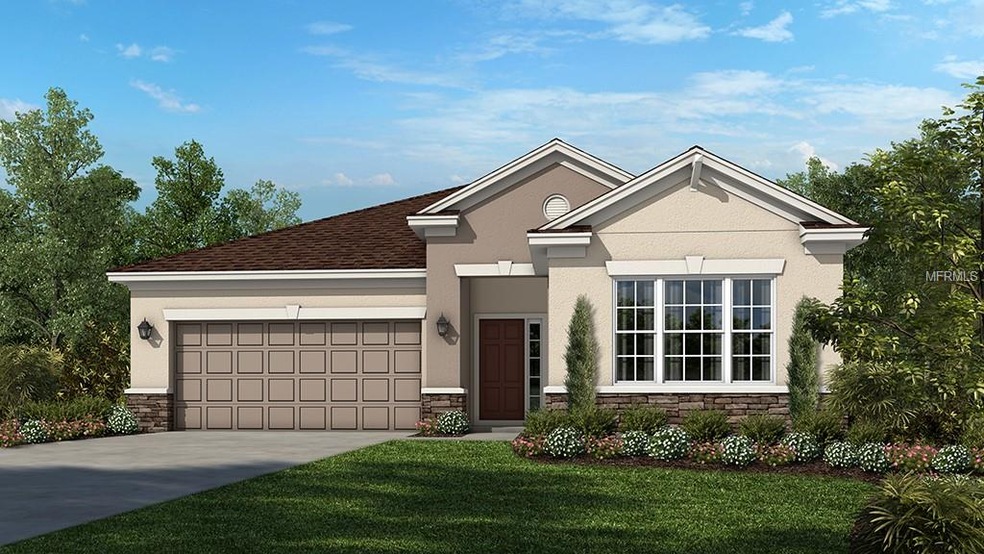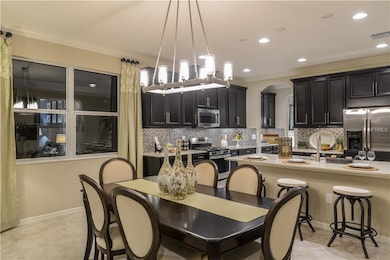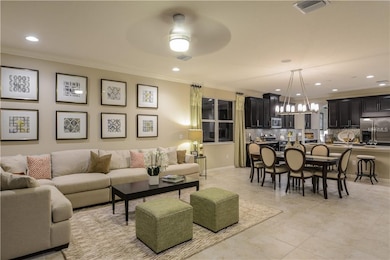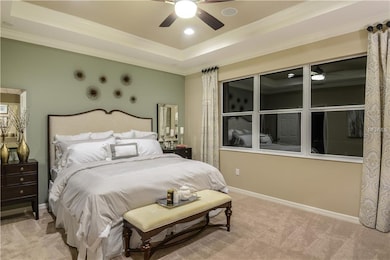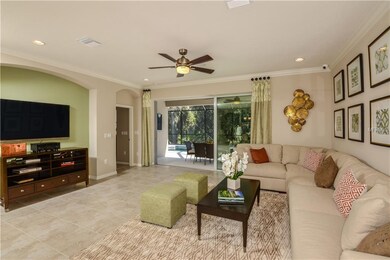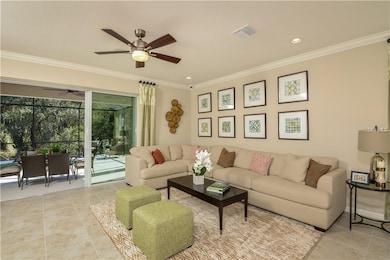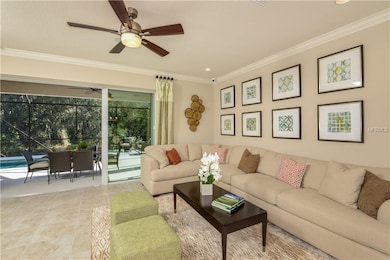
17630 Bright Wheat Dr Lithia, FL 33547
FishHawk Ranch NeighborhoodHighlights
- Fitness Center
- Under Construction
- Open Floorplan
- Fishhawk Creek Elementary School Rated A
- Pond View
- Deck
About This Home
As of February 2021Under Construction - Single story home with 4 bedrooms and 3 full baths and full water view! Flex room, walk-in pantry and serving area make the 2399 sq. ft. of living space. 42in Whte cabinets with Quartz countertops in the kitchen and owner’s bath. 18 X 18 in Tile in all Wet and Living areas. Carpet in Bedrooms. Upgraded lighting and interior paint. Photos of Model. Ready December.
Last Agent to Sell the Property
TAYLOR MORRISON RLTY OF FLA License #3250592 Listed on: 07/17/2018
Home Details
Home Type
- Single Family
Est. Annual Taxes
- $3,000
Year Built
- Built in 2017 | Under Construction
Lot Details
- 6,970 Sq Ft Lot
- Lot Dimensions are 50x135
- Landscaped with Trees
- Property is zoned PD
HOA Fees
- $135 Monthly HOA Fees
Parking
- 2 Car Attached Garage
Home Design
- Contemporary Architecture
- Slab Foundation
- Shingle Roof
- Block Exterior
Interior Spaces
- 2,399 Sq Ft Home
- Open Floorplan
- Thermal Windows
- Sliding Doors
- Great Room
- Family Room Off Kitchen
- Formal Dining Room
- Den
- Inside Utility
- Laundry in unit
- Pond Views
Kitchen
- Eat-In Kitchen
- Range
- Microwave
- Dishwasher
- Stone Countertops
- Disposal
Flooring
- Carpet
- Ceramic Tile
Bedrooms and Bathrooms
- 4 Bedrooms
- Primary Bedroom on Main
- Split Bedroom Floorplan
- Walk-In Closet
- 3 Full Bathrooms
Home Security
- Fire and Smoke Detector
- In Wall Pest System
Eco-Friendly Details
- Energy-Efficient Appliances
- Drip Irrigation
Outdoor Features
- Deck
- Covered patio or porch
Schools
- Fishhawk Creek Elementary School
- Barrington Middle School
- Newsome High School
Utilities
- Central Heating and Cooling System
- Underground Utilities
- Gas Water Heater
- Cable TV Available
Listing and Financial Details
- Down Payment Assistance Available
- Visit Down Payment Resource Website
- Legal Lot and Block 104 / 1
- Assessor Parcel Number 17630 BRIGHT WHEAT DRIVE LOT 104
Community Details
Overview
- Association fees include community pool, recreational facilities
- Built by Taylor Morrison
- The Enclave At Channing Park Subdivision, Antigua Floorplan
- The community has rules related to deed restrictions
- Rental Restrictions
Recreation
- Recreation Facilities
- Community Playground
- Fitness Center
- Community Pool
- Park
Ownership History
Purchase Details
Home Financials for this Owner
Home Financials are based on the most recent Mortgage that was taken out on this home.Purchase Details
Home Financials for this Owner
Home Financials are based on the most recent Mortgage that was taken out on this home.Similar Homes in Lithia, FL
Home Values in the Area
Average Home Value in this Area
Purchase History
| Date | Type | Sale Price | Title Company |
|---|---|---|---|
| Warranty Deed | $375,000 | Fidelity National Title | |
| Special Warranty Deed | $335,000 | First American Title Insuran |
Mortgage History
| Date | Status | Loan Amount | Loan Type |
|---|---|---|---|
| Open | $305,683 | VA | |
| Previous Owner | $347,189 | VA | |
| Previous Owner | $335,000 | VA |
Property History
| Date | Event | Price | Change | Sq Ft Price |
|---|---|---|---|---|
| 02/19/2021 02/19/21 | Sold | $375,000 | 0.0% | $156 / Sq Ft |
| 01/05/2021 01/05/21 | Pending | -- | -- | -- |
| 01/04/2021 01/04/21 | For Sale | $375,000 | +11.9% | $156 / Sq Ft |
| 12/31/2018 12/31/18 | Sold | $335,000 | -3.4% | $140 / Sq Ft |
| 10/18/2018 10/18/18 | Pending | -- | -- | -- |
| 10/03/2018 10/03/18 | Price Changed | $346,757 | -0.6% | $145 / Sq Ft |
| 07/17/2018 07/17/18 | For Sale | $348,757 | -- | $145 / Sq Ft |
Tax History Compared to Growth
Tax History
| Year | Tax Paid | Tax Assessment Tax Assessment Total Assessment is a certain percentage of the fair market value that is determined by local assessors to be the total taxable value of land and additions on the property. | Land | Improvement |
|---|---|---|---|---|
| 2024 | $5,951 | $336,239 | -- | -- |
| 2023 | $5,756 | $326,446 | $0 | $0 |
| 2022 | $5,534 | $316,938 | $0 | $0 |
| 2021 | $4,920 | $281,478 | $0 | $0 |
| 2020 | $4,821 | $277,592 | $71,735 | $205,857 |
| 2019 | $4,938 | $271,930 | $66,047 | $205,883 |
| 2018 | $514 | $12,109 | $0 | $0 |
| 2017 | $517 | $12,109 | $0 | $0 |
Agents Affiliated with this Home
-

Seller's Agent in 2021
Charlene Weston
WESTON GROUP
(813) 846-4538
48 in this area
146 Total Sales
-

Buyer's Agent in 2021
Linda Hawes
RICHARDS & AYER REAL ESTATE FLORIDA, INC
(813) 530-4338
8 in this area
43 Total Sales
-

Seller's Agent in 2018
Molly Whalen Horner
TAYLOR MORRISON RLTY OF FLA
(866) 495-6006
94 Total Sales
-
S
Buyer's Agent in 2018
Susan Strong
KELLER WILLIAMS SUBURBAN TAMPA
(813) 966-8378
1 in this area
45 Total Sales
Map
Source: Stellar MLS
MLS Number: A4408622
APN: U-27-30-21-A7U-000000-00104.0
- 17651 Bright Wheat Dr
- 17668 Bright Wheat Dr
- 17610 Buckingham Garden Dr
- 17703 Bright Wheat Dr
- 11218 Coventry Grove Cir
- 17523 Buckingham Garden Dr
- 17510 Bright Wheat Dr
- 11127 Wembley Landing Dr
- 11408 Scribner Station Ln
- 11408 Coventry Grove Cir
- 11441 Hammock Oaks Ct
- 17419 New Cross Cir
- 17414 New Cross Cir
- 18812 Holly Pine Trail
- 16516 Bridgewalk Dr
- 16313 Bridgecrossing Dr
- 16406 Chapman Crossing Dr
- 16224 Bridgepark Dr
- 16318 Palmettoglen Ct
- 6308 Bridgevista Dr
