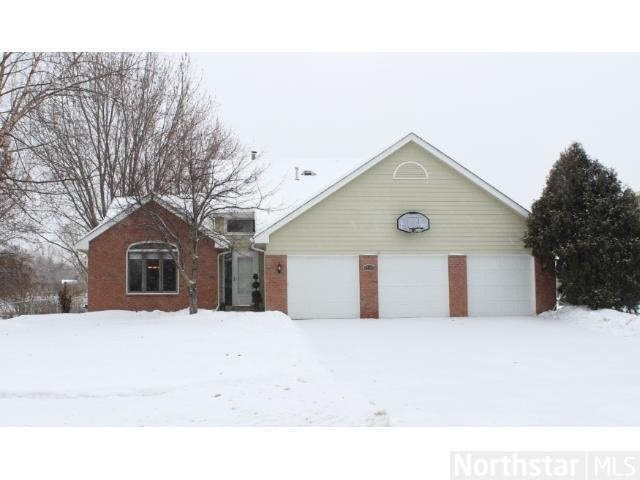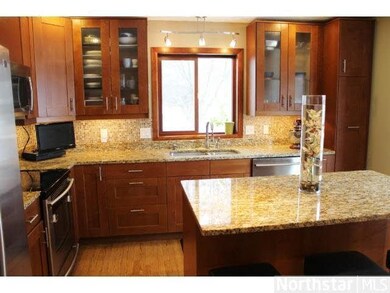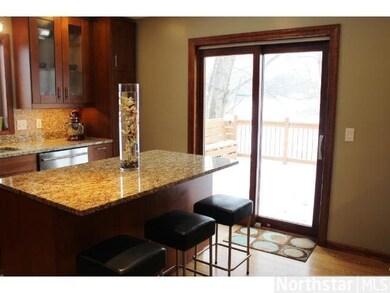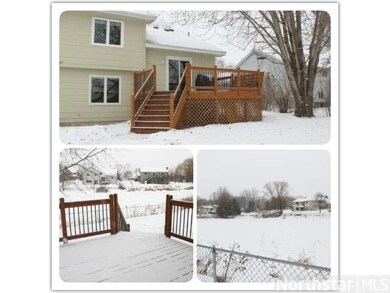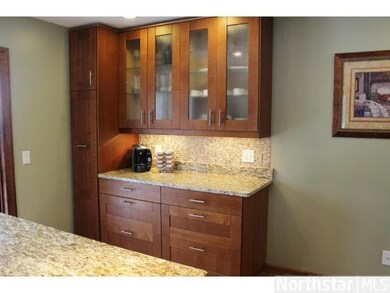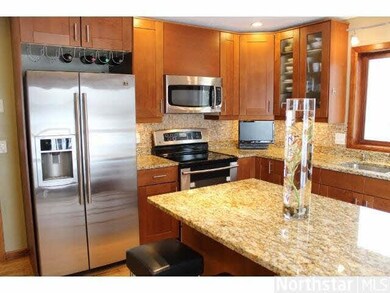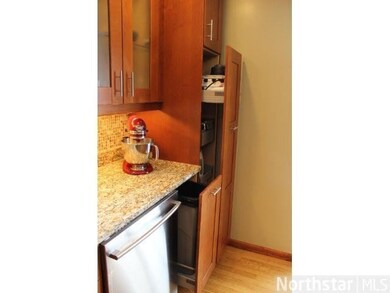
17633 Evener Way Eden Prairie, MN 55346
Estimated Value: $516,000 - $569,000
Highlights
- Deck
- Vaulted Ceiling
- Formal Dining Room
- Prairie View Elementary School Rated A
- Wood Flooring
- 3 Car Attached Garage
About This Home
As of February 2014Spacious modified two story overlooking pond! Remodeled kit w/granite counter tops, back-splash all over. High end SS appl! Great open layout, beautiful dining area! Amazing FR w/144" home theater screen! Deck & patio! Fully fenced yard. Must See!
Last Agent to Sell the Property
Christopher Fellerman
Keller Williams Integrity NW Listed on: 01/02/2014
Co-Listed By
Karolina Mohr
Edina Realty, Inc.
Last Buyer's Agent
Kevin Norwood
Edina Realty, Inc.
Home Details
Home Type
- Single Family
Est. Annual Taxes
- $4,136
Year Built
- Built in 1990
Lot Details
- 0.48 Acre Lot
- Landscaped with Trees
Home Design
- Brick Exterior Construction
- Asphalt Shingled Roof
Interior Spaces
- 2-Story Property
- Vaulted Ceiling
- Ceiling Fan
- Wood Burning Fireplace
- Formal Dining Room
- Wood Flooring
Kitchen
- Range
- Microwave
- Dishwasher
- Disposal
Bedrooms and Bathrooms
- 4 Bedrooms
- Walk-In Closet
- Primary Bathroom is a Full Bathroom
Laundry
- Dryer
- Washer
Finished Basement
- Walk-Out Basement
- Crawl Space
Parking
- 3 Car Attached Garage
- Garage Door Opener
- Driveway
Additional Features
- Deck
- Forced Air Heating and Cooling System
Listing and Financial Details
- Assessor Parcel Number 0711622410057
Ownership History
Purchase Details
Home Financials for this Owner
Home Financials are based on the most recent Mortgage that was taken out on this home.Purchase Details
Purchase Details
Similar Homes in Eden Prairie, MN
Home Values in the Area
Average Home Value in this Area
Purchase History
| Date | Buyer | Sale Price | Title Company |
|---|---|---|---|
| Stevens Brian | $324,000 | Edina Realty Title Inc | |
| Kim Hyun Min | $310,000 | -- | |
| Pearson Scott B | $251,900 | -- |
Mortgage History
| Date | Status | Borrower | Loan Amount |
|---|---|---|---|
| Open | Stevens Brian | $238,500 | |
| Closed | Stevens Brian | $259,200 |
Property History
| Date | Event | Price | Change | Sq Ft Price |
|---|---|---|---|---|
| 02/20/2014 02/20/14 | Sold | $324,000 | -3.3% | $135 / Sq Ft |
| 02/05/2014 02/05/14 | Pending | -- | -- | -- |
| 01/02/2014 01/02/14 | For Sale | $334,963 | -- | $139 / Sq Ft |
Tax History Compared to Growth
Tax History
| Year | Tax Paid | Tax Assessment Tax Assessment Total Assessment is a certain percentage of the fair market value that is determined by local assessors to be the total taxable value of land and additions on the property. | Land | Improvement |
|---|---|---|---|---|
| 2023 | $5,576 | $493,500 | $184,100 | $309,400 |
| 2022 | $4,906 | $471,000 | $175,700 | $295,300 |
| 2021 | $4,806 | $399,600 | $149,100 | $250,500 |
| 2020 | $4,765 | $394,700 | $166,800 | $227,900 |
| 2019 | $4,627 | $379,600 | $160,400 | $219,200 |
| 2018 | $4,585 | $365,100 | $154,300 | $210,800 |
| 2017 | $4,554 | $347,700 | $147,000 | $200,700 |
| 2016 | $4,281 | $326,200 | $134,400 | $191,800 |
| 2015 | $4,318 | $316,800 | $130,500 | $186,300 |
| 2014 | -- | $307,600 | $126,700 | $180,900 |
Agents Affiliated with this Home
-
C
Seller's Agent in 2014
Christopher Fellerman
Keller Williams Integrity NW
-
K
Seller Co-Listing Agent in 2014
Karolina Mohr
Edina Realty, Inc.
-
K
Buyer's Agent in 2014
Kevin Norwood
Edina Realty, Inc.
Map
Source: REALTOR® Association of Southern Minnesota
MLS Number: 4567379
APN: 07-116-22-41-0057
- 7350 Williams Ln
- 7247 Bren Ln
- 7247 Hunters Run Unit 32B
- 7318 Hames Way
- 7413 Paulsen Dr
- 17698 S Shore Ln W
- 18296 Cattail Ct
- 18396 Cattail Ct
- 18221 Warbler Ln Unit 61
- 18341 Coneflower Ln
- 18239 Warbler Ln Unit 58
- 16865 Terrey Pine Dr
- 6821 W 175th Ave
- 16614 Terrey Pine Dr
- 16292 Westgate Ln
- 6778 Idlewood Way
- 19101 Twilight Trail
- 7490 Chanhassen Rd
- 18338 Dove Ct
- 8043 Spruce Trail
- 17633 Evener Way
- 17617 Evener Way
- 17649 Evener Way
- 17601 Evener Way
- 7457 Eileen St
- 17665 Evener Way
- 7441 Eileen St
- 17634 Evener Way
- 17650 Evener Way
- 17618 Evener Way
- 7473 Eileen St
- 7490 Atherton Way
- 17666 Evener Way
- 7470 Atherton Way
- 7510 Atherton Way
- 17602 Evener Way
- 17668 Evener Way
- 7489 Eileen St
- 7530 Atherton Way
- 17684 Evener Way
