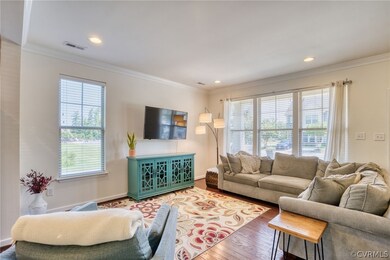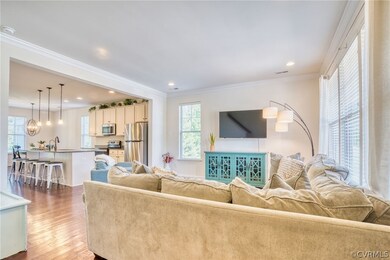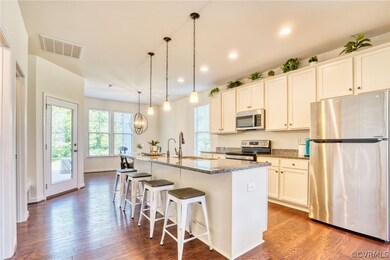
17633 Memorial Tournament Dr Moseley, VA 23120
Moseley NeighborhoodHighlights
- Golf Course Community
- Clubhouse
- Wood Flooring
- Cosby High School Rated A
- Rowhouse Architecture
- Loft
About This Home
As of August 2024Welcome to your future home! This stunning end-unit townhome was built in 2017, and offers a blend of modern updates and comfortable living spaces with ample storage for all your needs. There are a ton of community amenities to enjoy, including a refreshing aquatic center, a fun playground and several tennis courts. The HOA includes annual power washing, gutter cleaning and window washing, ensuring low maintenance! Inside, each room flows seamlessly to the next, perfect for entertaining. Shining engineered hardwood floors grace the downstairs area offering both durability and timeless character. The kitchen boasts plenty of cabinetry, granite countertops a walk-in pantry and a bar-style island. The eat-in dining space is large enough for everyone to gather around the table. Upstairs, all bedrooms are very well sized, providing the perfect space for rest and relaxation. The oversized primary suite offers a peaceful retreat with large windows for a ton of natural light, and ensuite bath with an 84” walk-in ceramic shower with a bench seat and a double vanity. There is also a loft area on the second floor that is ideal for a home office. Step outside to enjoy a private backyard with a privacy fence and partially covered cozy patio area, ideal for outdoor dining or simply unwinding. Other great updates/features of this home are solar panels (fully paid off) ensuring energy efficiency and low power bills, a soft water filtration system, new stove and dishwasher (less than one year old), a tankless water heater, the hardi-plank siding, and the ducts/vents are professionally cleaned twice a year. Plus, all structural elements of the home are still under builders warranty until 2027. Ready to make this serene retreat your new home? Get in touch to schedule a showing!
Last Agent to Sell the Property
Keeton & Co Real Estate License #0225201477 Listed on: 06/20/2024

Townhouse Details
Home Type
- Townhome
Est. Annual Taxes
- $2,999
Year Built
- Built in 2017
Lot Details
- 3,328 Sq Ft Lot
- Sprinkler System
HOA Fees
- $242 Monthly HOA Fees
Home Design
- Rowhouse Architecture
- Slab Foundation
- Shingle Roof
- Wood Siding
- Vinyl Siding
- Stone
Interior Spaces
- 1,909 Sq Ft Home
- 2-Story Property
- Wired For Data
- High Ceiling
- Recessed Lighting
- Dining Area
- Loft
- Washer and Dryer Hookup
Kitchen
- Oven
- Electric Cooktop
- Stove
- Microwave
- Dishwasher
- Kitchen Island
- Granite Countertops
- Disposal
Flooring
- Wood
- Partially Carpeted
Bedrooms and Bathrooms
- 3 Bedrooms
- Walk-In Closet
- Double Vanity
Home Security
Parking
- Oversized Parking
- Driveway
- Paved Parking
Outdoor Features
- Patio
- Rear Porch
Schools
- Moseley Elementary School
- Tomahawk Creek Middle School
- Cosby High School
Utilities
- Humidifier
- Forced Air Zoned Heating and Cooling System
- Heating System Uses Natural Gas
- Vented Exhaust Fan
- Hot Water Heating System
- Shared Well
- Tankless Water Heater
- Water Purifier
- Water Softener
- Community Sewer or Septic
- High Speed Internet
Listing and Financial Details
- Tax Lot 26
- Assessor Parcel Number 704-66-81-11-700-000
Community Details
Overview
- Magnolia Green Subdivision
- Maintained Community
Recreation
- Golf Course Community
- Tennis Courts
- Community Basketball Court
- Community Playground
- Community Pool
- Putting Green
- Trails
Additional Features
- Clubhouse
- Fire and Smoke Detector
Ownership History
Purchase Details
Home Financials for this Owner
Home Financials are based on the most recent Mortgage that was taken out on this home.Purchase Details
Home Financials for this Owner
Home Financials are based on the most recent Mortgage that was taken out on this home.Similar Homes in Moseley, VA
Home Values in the Area
Average Home Value in this Area
Purchase History
| Date | Type | Sale Price | Title Company |
|---|---|---|---|
| Bargain Sale Deed | $380,000 | Old Republic National Title In | |
| Warranty Deed | $266,635 | Attorney |
Mortgage History
| Date | Status | Loan Amount | Loan Type |
|---|---|---|---|
| Previous Owner | $227,000 | Stand Alone Refi Refinance Of Original Loan | |
| Previous Owner | $239,971 | New Conventional |
Property History
| Date | Event | Price | Change | Sq Ft Price |
|---|---|---|---|---|
| 06/06/2025 06/06/25 | Pending | -- | -- | -- |
| 06/05/2025 06/05/25 | For Sale | $405,000 | +6.6% | $220 / Sq Ft |
| 08/09/2024 08/09/24 | Sold | $380,000 | -2.3% | $199 / Sq Ft |
| 07/23/2024 07/23/24 | Pending | -- | -- | -- |
| 07/18/2024 07/18/24 | Price Changed | $389,000 | -2.7% | $204 / Sq Ft |
| 06/30/2024 06/30/24 | Price Changed | $399,900 | -2.4% | $209 / Sq Ft |
| 06/20/2024 06/20/24 | For Sale | $409,900 | -- | $215 / Sq Ft |
Tax History Compared to Growth
Tax History
| Year | Tax Paid | Tax Assessment Tax Assessment Total Assessment is a certain percentage of the fair market value that is determined by local assessors to be the total taxable value of land and additions on the property. | Land | Improvement |
|---|---|---|---|---|
| 2025 | $3,511 | $352,400 | $80,000 | $272,400 |
| 2024 | $3,511 | $347,700 | $70,000 | $277,700 |
| 2023 | $2,999 | $329,600 | $63,000 | $266,600 |
| 2022 | $2,622 | $285,000 | $53,000 | $232,000 |
| 2021 | $2,784 | $273,100 | $50,000 | $223,100 |
| 2020 | $2,515 | $264,700 | $50,000 | $214,700 |
| 2019 | $2,423 | $255,000 | $50,000 | $205,000 |
| 2018 | $2,403 | $252,900 | $50,000 | $202,900 |
| 2017 | $480 | $240,100 | $50,000 | $190,100 |
| 2016 | $432 | $45,000 | $45,000 | $0 |
Agents Affiliated with this Home
-
James Strum

Seller's Agent in 2025
James Strum
Long & Foster
(804) 432-3408
17 in this area
598 Total Sales
-
Taylor Frederick

Seller Co-Listing Agent in 2025
Taylor Frederick
Long & Foster
(804) 320-1391
4 in this area
82 Total Sales
-
Hope George

Buyer's Agent in 2025
Hope George
Covenant Group Realty
(804) 936-6307
16 in this area
124 Total Sales
-
Daniel Keeton

Seller's Agent in 2024
Daniel Keeton
Keeton & Co Real Estate
(804) 921-7406
31 in this area
701 Total Sales
-
Madelyn Rothrock

Seller Co-Listing Agent in 2024
Madelyn Rothrock
ERA Woody Hogg & Assoc
(804) 397-5728
2 in this area
48 Total Sales
Map
Source: Central Virginia Regional MLS
MLS Number: 2415966
APN: 704-66-81-11-700-000
- 17616 Wynstone Park Ln
- 17412 Trevino Pkwy
- 17418 Ladybells Dr
- 7009 Desert Candle Dr
- 6948 Desert Candle Dr
- 6913 Carden Park Dr
- 7201 Stafford Park Dr
- 7101 Bonallack Bend
- 6906 Stafford Park Dr
- 6501 White Rock Terrace
- 8500 Baldwin Creek Rd
- 18007 Twin Falls Ln
- 6645 Citory Way Unit 205
- 6448 Twin Falls Terrace
- 17419 Great Falls Cir
- 6636 Stonewolf Ct
- 11706 Black Alder Dr
- 18231 Twin Falls Ln
- 6712 White Daisy Ct
- 18207 Maple Summit Ct






