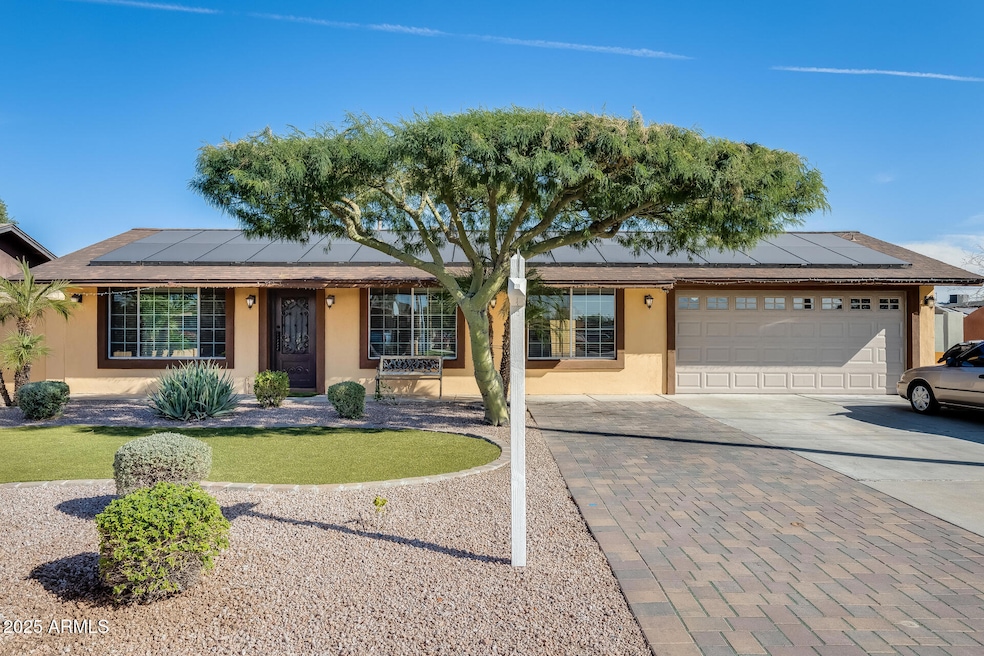17633 N 15th Ave Phoenix, AZ 85023
North Central Phoenix Neighborhood
4
Beds
3
Baths
1,460
Sq Ft
7,913
Sq Ft Lot
Highlights
- Granite Countertops
- Covered Patio or Porch
- Tile Flooring
- No HOA
- Eat-In Kitchen
- Central Air
About This Home
Spacious Home with Guest Quarters & Utilities Included!
Electric bill included in rent! This beautifully maintained 3-bedroom, 2-bath home also features a separate 1-bedroom, 1-bath guest living quarters, perfect for extended family, guests, or a home office setup. The main home offers an updated kitchen, tile floors with no carpet, water softener, and a 2-car garage with epoxy flooring. Enjoy a large RV gate, detached XL storage shed, and ample front-yard parking for added convenience. A rare find offering both space and value—move-in ready and perfectly located!
Home Details
Home Type
- Single Family
Year Built
- Built in 1971
Lot Details
- 7,913 Sq Ft Lot
- Desert faces the front of the property
- Block Wall Fence
- Artificial Turf
Parking
- 2 Carport Spaces
Home Design
- Composition Roof
- Block Exterior
Interior Spaces
- 1,460 Sq Ft Home
- 1-Story Property
- Ceiling Fan
- Tile Flooring
Kitchen
- Eat-In Kitchen
- Breakfast Bar
- Built-In Microwave
- Granite Countertops
Bedrooms and Bathrooms
- 4 Bedrooms
- 3 Bathrooms
Laundry
- Dryer
- Washer
Outdoor Features
- Covered Patio or Porch
Schools
- Constitution Elementary School
- Deer Valley Middle School
- Barry Goldwater High School
Utilities
- Central Air
- Heating Available
Community Details
- No Home Owners Association
- Deer Valley Estates Lots 1 17,70 77,94 99 Subdivision
Listing and Financial Details
- Property Available on 11/14/25
- 12-Month Minimum Lease Term
- Tax Lot 31
- Assessor Parcel Number 208-18-014
Map
Property History
| Date | Event | Price | List to Sale | Price per Sq Ft | Prior Sale |
|---|---|---|---|---|---|
| 12/11/2025 12/11/25 | Price Changed | $2,950 | -1.7% | $2 / Sq Ft | |
| 11/14/2025 11/14/25 | For Rent | $3,000 | 0.0% | -- | |
| 11/30/2012 11/30/12 | Sold | $80,000 | +15.9% | $64 / Sq Ft | View Prior Sale |
| 11/12/2012 11/12/12 | Pending | -- | -- | -- | |
| 11/07/2012 11/07/12 | For Sale | $69,000 | -- | $56 / Sq Ft |
Source: Arizona Regional Multiple Listing Service (ARMLS)
Source: Arizona Regional Multiple Listing Service (ARMLS)
MLS Number: 6947711
APN: 208-18-014
Nearby Homes
- 1526 W Muriel Dr
- 17444 N 14th Ave
- 17620 N 16th Ave
- 17614 N 16th Ave
- 1121 W Halstead Dr Unit 2
- 17234 N 15th Ave
- 17601 N 17th Ave
- 17241 N 16th Dr Unit 1
- 17642 N 17th Ln
- 17242 N 16th Dr Unit 6
- 1634 W Villa Rita Dr Unit 2
- 1427 W Anderson Dr
- 17634 N 18th Dr
- 1017 W Anderson Dr
- 17827 N 9th Ave
- 1112 W Villa Maria Dr
- 905 W Helena Dr Unit 3
- 1417 W Wagoner Rd
- 1708 W Villa Maria Dr
- 1815 W Michelle Dr Unit 1
- 1319 W Michelle Dr
- 1102 W Helena Dr
- 1020 W Halstead Dr
- 1101 W Campo Bello Dr
- 1030 W Anderson Dr
- 926 W Angela Dr
- 1106 W Bell Rd
- 17834 N 9th Ave
- 17425 N 19th Ave
- 17032 N 16th Dr Unit 4
- 17031 N 11th Ave
- 1821 W Libby St
- 1802 W Villa Rita Dr
- 1111 W Wagoner Rd
- 1411 W Villa Theresa Dr
- 17239 N 19th Ave
- 18402 N 10th Dr
- 532 W Villa Rita Dr
- 341 W Helena Dr
- 1349 W Morrow Dr







