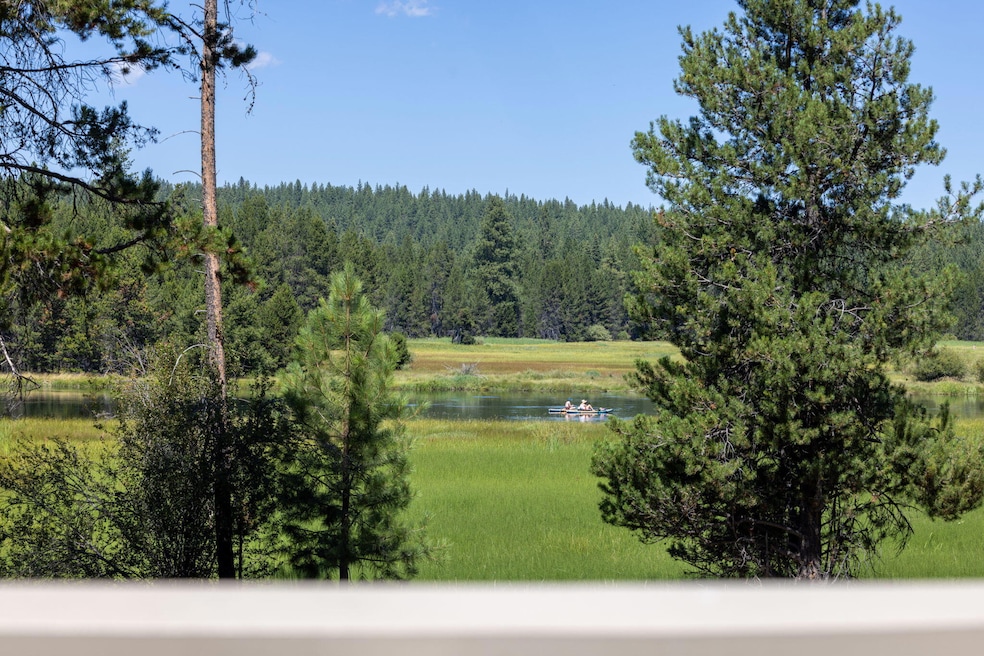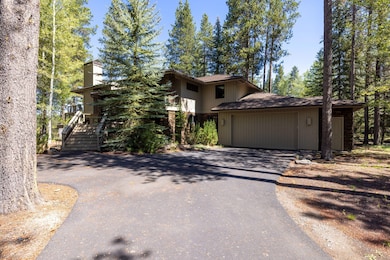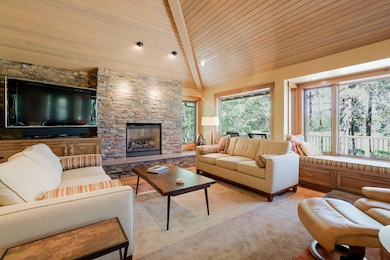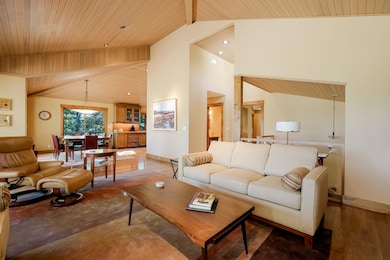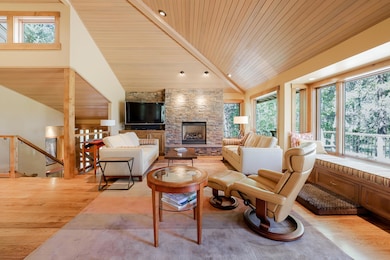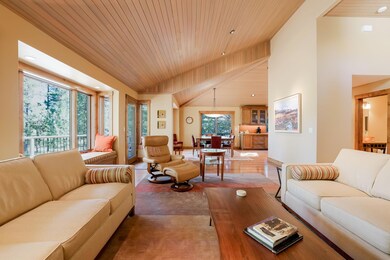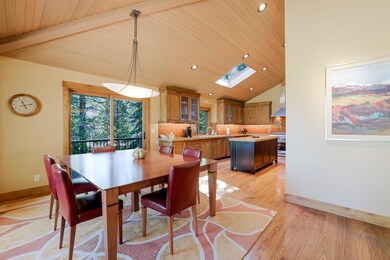17634 Goldfinch Ln Sunriver, OR 97707
Estimated payment $12,008/month
Highlights
- Marina
- Fitness Center
- RV or Boat Storage in Community
- Cascade Middle School Rated A-
- Resort Property
- Two Primary Bedrooms
About This Home
One-of-a-Kind Deschutes River View Home in Sunriver
Experience unmatched quality and stunning river views from this exceptional Sunriver retreat. Completely rebuilt from the studs up in 2007-2008 by renowned SunForest Construction, this home showcases high-end craftsmanship and premium finishes throughout.
Featuring 4 spacious en-suite bedrooms, Hickory hardwood floors, vaulted wood ceilings, and rich Mahogany decking, every detail speaks to timeless elegance. The exterior is equally impressive with extensive stone accents and a serene setting on a .30-acre lot overlooking the Deschutes River. An inviting family area is also located in the lower living space.
Never rented and impeccably maintained, this home offers a rare combination of privacy, luxury, and natural beauty. If you value uncompromised quality, this is truly a must-see.
Most furnishings available to purchase outside if escrow.
Home Details
Home Type
- Single Family
Est. Annual Taxes
- $9,030
Year Built
- Built in 1987
Lot Details
- 0.3 Acre Lot
- River Front
- Landscaped
- Native Plants
- Sprinklers on Timer
- Wooded Lot
- Property is zoned SURS,AS,LM, SURS,AS,LM
HOA Fees
- $165 Monthly HOA Fees
Parking
- 2 Car Attached Garage
- Garage Door Opener
- Driveway
Property Views
- River
- Forest
- Neighborhood
Home Design
- Contemporary Architecture
- Northwest Architecture
- Stem Wall Foundation
- Frame Construction
- Composition Roof
Interior Spaces
- 3,076 Sq Ft Home
- 2-Story Property
- Open Floorplan
- Vaulted Ceiling
- Skylights
- Gas Fireplace
- Double Pane Windows
- Wood Frame Window
- Great Room with Fireplace
- Family Room
Kitchen
- Eat-In Kitchen
- Breakfast Bar
- Oven
- Range with Range Hood
- Microwave
- Dishwasher
- Kitchen Island
- Granite Countertops
- Tile Countertops
- Disposal
Flooring
- Wood
- Carpet
Bedrooms and Bathrooms
- 4 Bedrooms
- Double Master Bedroom
- Linen Closet
- Walk-In Closet
- Double Vanity
- Bathtub Includes Tile Surround
Laundry
- Laundry Room
- Washer
Home Security
- Security System Owned
- Smart Thermostat
- Carbon Monoxide Detectors
- Fire and Smoke Detector
Outdoor Features
- Covered Deck
- Enclosed Patio or Porch
Schools
- Three Rivers Elementary School
- Three Rivers Middle School
- Caldera High School
Utilities
- Forced Air Heating and Cooling System
- Space Heater
- Heating System Uses Natural Gas
- Natural Gas Connected
- Private Water Source
- Water Heater
- Private Sewer
- Cable TV Available
Listing and Financial Details
- Exclusions: Artwork
- Legal Lot and Block 03000 / 7
- Assessor Parcel Number 136067
Community Details
Overview
- Resort Property
- Built by Remodel by SunForest Construction 2008/2008
- River Village Subdivision
- Property is near a preserve or public land
Amenities
- Restaurant
- Clubhouse
Recreation
- RV or Boat Storage in Community
- Marina
- Tennis Courts
- Pickleball Courts
- Sport Court
- Community Playground
- Fitness Center
- Community Pool
- Park
- Trails
- Snow Removal
Security
- Building Fire-Resistance Rating
Map
Home Values in the Area
Average Home Value in this Area
Tax History
| Year | Tax Paid | Tax Assessment Tax Assessment Total Assessment is a certain percentage of the fair market value that is determined by local assessors to be the total taxable value of land and additions on the property. | Land | Improvement |
|---|---|---|---|---|
| 2025 | $9,434 | $618,220 | -- | -- |
| 2024 | $9,030 | $600,220 | -- | -- |
| 2023 | $8,750 | $582,740 | $0 | $0 |
| 2022 | $8,144 | $549,300 | $0 | $0 |
| 2021 | $7,985 | $533,310 | $0 | $0 |
| 2020 | $7,548 | $533,310 | $0 | $0 |
| 2019 | $7,336 | $517,780 | $0 | $0 |
| 2018 | $7,124 | $502,700 | $0 | $0 |
| 2017 | $6,908 | $488,060 | $0 | $0 |
| 2016 | $6,569 | $473,850 | $0 | $0 |
| 2015 | $6,406 | $460,050 | $0 | $0 |
| 2014 | $6,206 | $446,660 | $0 | $0 |
Property History
| Date | Event | Price | List to Sale | Price per Sq Ft |
|---|---|---|---|---|
| 08/07/2025 08/07/25 | For Sale | $2,100,000 | -- | $683 / Sq Ft |
Purchase History
| Date | Type | Sale Price | Title Company |
|---|---|---|---|
| Interfamily Deed Transfer | -- | Amerititle |
Source: Oregon Datashare
MLS Number: 220207273
APN: 136067
- 57712 Whistling Swan Ln Unit 4
- 57737 Loon Ln Unit 7
- 57776 Umpqua Ln
- 17748 Malheur Ln
- 17704 Rogue Ln
- 57692 Golden Eagle Ln Unit Lot 3
- 17745 Sarazen Ln Unit 7
- 57626 Cultus Ln
- 17760 W Core Rd Unit 16
- 17822 Big Leaf Ln
- 17772 W Core Rd Unit 19
- 57925 Eaglewood
- 58026 Kinglet Rd
- 57985 Eaglewood Unit 2
- 57583 White Elm Ln Unit 26
- 57598 White Elm Unit 15
- 57625 Red Cedar Ln Unit 40
- 17898 Acer Ln Unit 9
- 17898 Acer Ln
- 58052 Five Iron Ln
- 56832 Besson Rd Unit ID1330999P
- 55823 Wood Duck Dr Unit ID1330991P
- 18710 Choctaw Rd
- 60289 Cinder Butte Rd Unit ID1331001P
- 19544 SW Century Dr
- 61158 Kepler St Unit A
- 20512 Whitstone Cir
- 1797 SW Chandler Ave
- 1609 SW Chandler Ave
- 20174 Reed Ln
- 515 SW Century Dr
- 61489 SE Luna Place
- 954 SW Emkay Dr
- 210 SW Century
- 61507 White Tail St
- 3001 NW Clearwater Dr
- 61560 Aaron Way
- 339 SE Reed Market Rd
- 373 SE Reed Market Rd
- 801 SW Bradbury Way
