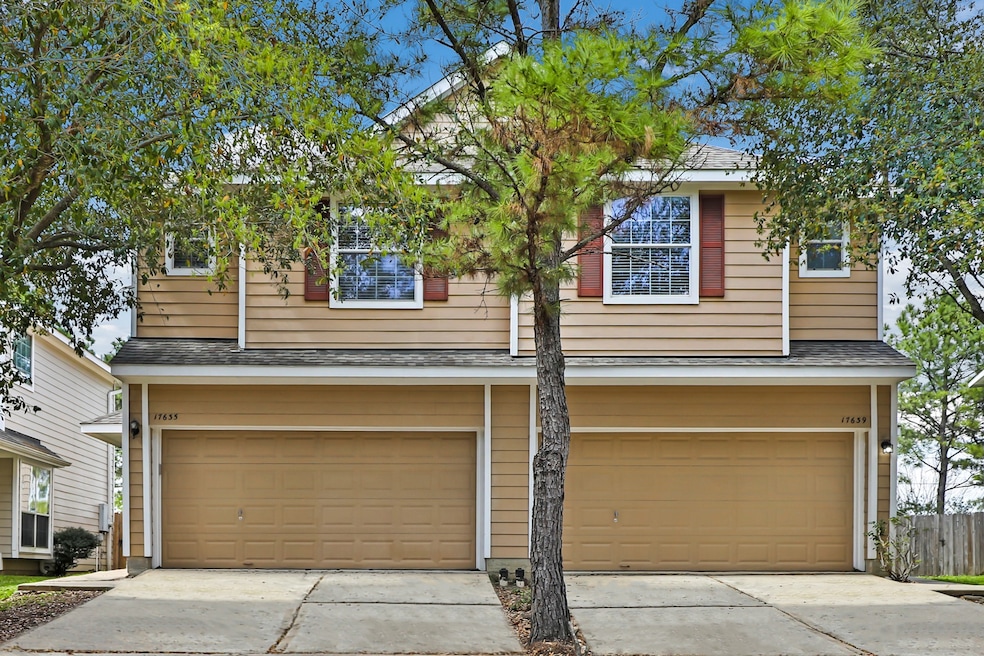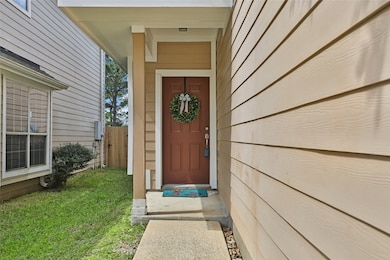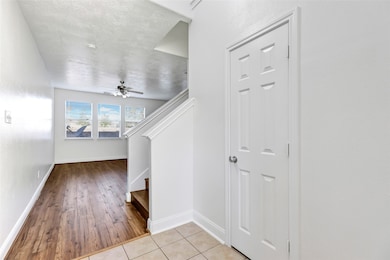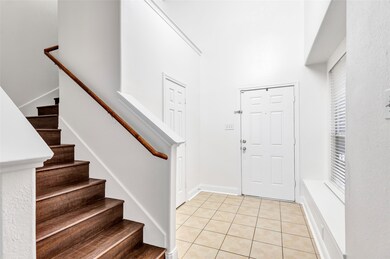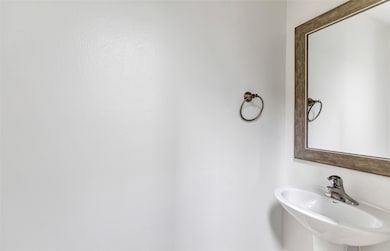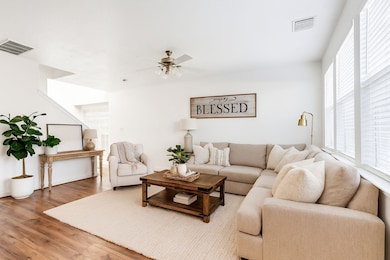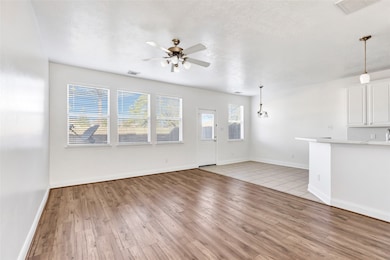17635 Olympic Park Ln Humble, TX 77346
Highlights
- Fitness Center
- Clubhouse
- Wood Flooring
- Eagle Springs Elementary School Rated A
- Traditional Architecture
- High Ceiling
About This Home
Stunning & meticulously maintained updated three-bedroom two-story townhome which offers a modern/comfortable living experience w/thoughtful design & quality finishes. Open concept living/First floor features beautiful new flooring and spacious living room providing inviting space for family/friends to gather. Kitchen fully updated w/sleek quartz countertops, white cabinets cabinetry & stainless steel appliances. Breakfast bar provides additional seating/workspace. An expansive pantry & ample storage space are perfect for keeping things organized. Living room is bright and airy with high ceilings, large windows letting in natural light & luxury vinyl plank flooring that has durability and style. Primary bedroom is generously sized w/large windows, neutral colors, and ample closet space. The main bathroom suite includes double vanities, a walk-in shower w/modern design. All bathrooms are updated. Additional space can be used as an office area. Easy living in pure class.
Townhouse Details
Home Type
- Townhome
Est. Annual Taxes
- $3,901
Year Built
- Built in 2005
Lot Details
- 2,640 Sq Ft Lot
- Fenced Yard
- Sprinkler System
Parking
- 2 Car Attached Garage
Home Design
- Traditional Architecture
Interior Spaces
- 1,665 Sq Ft Home
- 2-Story Property
- High Ceiling
- Ceiling Fan
- Family Room
- Combination Kitchen and Dining Room
- Game Room
- Utility Room
- Prewired Security
Kitchen
- Electric Oven
- Electric Range
- <<microwave>>
- Dishwasher
- Disposal
Flooring
- Wood
- Tile
Bedrooms and Bathrooms
- 3 Bedrooms
- En-Suite Primary Bedroom
- Double Vanity
- Soaking Tub
- <<tubWithShowerToken>>
- Separate Shower
Laundry
- Dryer
- Washer
Eco-Friendly Details
- Energy-Efficient Thermostat
Schools
- Eagle Springs Elementary School
- Timberwood Middle School
- Atascocita High School
Utilities
- Central Heating and Cooling System
- Heating System Uses Gas
- Programmable Thermostat
Listing and Financial Details
- Property Available on 7/9/25
- 12 Month Lease Term
Community Details
Amenities
- Clubhouse
- Meeting Room
- Party Room
Recreation
- Tennis Courts
- Sport Court
- Community Playground
- Fitness Center
- Community Pool
- Park
Pet Policy
- Call for details about the types of pets allowed
- Pet Deposit Required
Additional Features
- Eagle Springs Subdivision
- Fire and Smoke Detector
Map
Source: Houston Association of REALTORS®
MLS Number: 69217508
APN: 1248550010026
- 17642 Olympic Park Ln
- 17606 Bering Bridge Ln
- 12235 Chestnut Clearing Trail
- 17810 Acorn Field Trail
- 17603 Sierra Creek Ln
- 12411 Jamestown Crossing Ln
- 12227 Chestnut Clearing Trail
- 17907 Acorn Field Trail
- 12202 Fall River Pass Ln
- 12202 Salt River Valley Ln
- 12223 Zenith Ridge Way
- 12203 Pinelands Park Ln
- 17335 Lake Clark Ln
- 17319 Lake Clark Ln
- 17303 Lassen Forest Ln
- 12030 Salt River Valley Ln
- 12118 Pinelands Park Ln
- 17314 Lake Clark Ln
- 12615 Arnette Park Ln
- 17315 Cumberland Park Ln
- 17515 Kennesaw Mountain Ln
- 12418 Tyler Springs Ln
- 12210 Elm Orch Trail
- 12331 Crescent Mountain Ln
- 4918 Fair Oak Dale Ln
- 5023 Blue Spruce Hill St
- 18021 Eagle Springs Pkwy
- 12315 English Brook Cir
- 17619 Sequoia View Ln
- 17110 Tallgrass Prairie Ln
- 17826 Alpine Brook Ln
- 12327 Landsdown Ridge Way
- 12143 Landsdown Ridge Way
- 4815 Gypsy Forest Dr
- 12230 Hawthorne Hill Cir
- 12103 Landsdown Ridge Way
- 17306 Lake Chelan Ln
- 12814 Bedell Bridge Ln
- 18106 Enchanted Rock Trail
- 17915 Alpine Brook Ln
