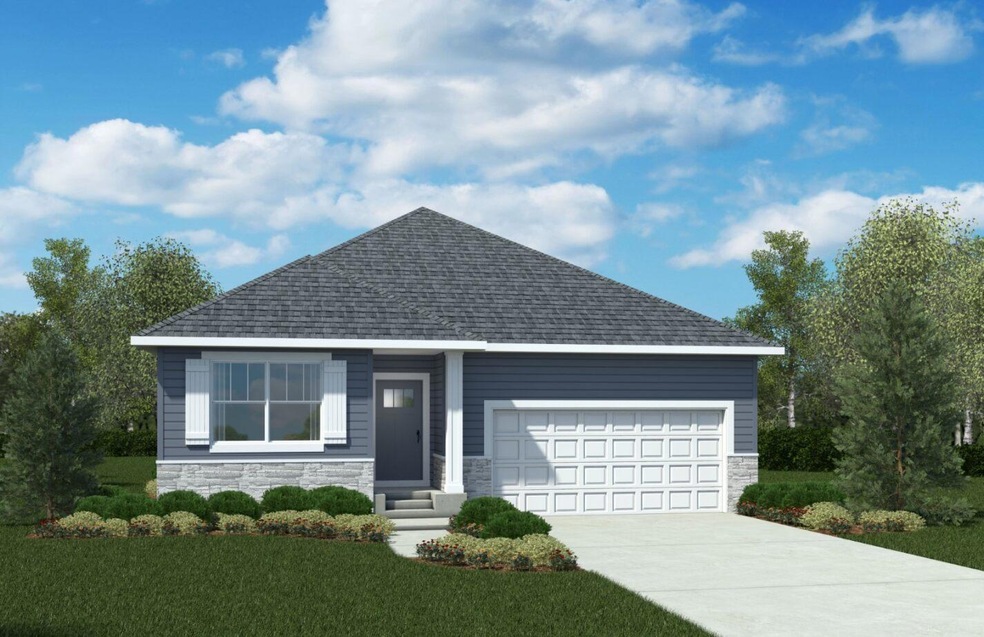
17636 Jett Cir SE Prior Lake, MN 55372
Estimated Value: $647,000 - $663,000
Highlights
- New Construction
- 2 Fireplaces
- 3 Car Attached Garage
- Hidden Oaks Middle School Rated A-
- No HOA
- 3-minute walk to The Ponds
About This Home
As of May 2024This home is located at 17636 Jett Cir SE, Prior Lake, MN 55372 since 06 May 2024 and is currently estimated at $656,389, approximately $197 per square foot. This property was built in 2024. 17636 Jett Cir SE is a home located in Scott County with nearby schools including Hamilton Ridge Elementary School, Hidden Oaks Middle School, and Twin Oaks Middle School.
Home Details
Home Type
- Single Family
Est. Annual Taxes
- $1,700
Year Built
- Built in 2024 | New Construction
Lot Details
- 0.26 Acre Lot
- Lot Dimensions are 72x160x67x160
Parking
- 3 Car Attached Garage
Interior Spaces
- 1-Story Property
- 2 Fireplaces
- Finished Basement
- Basement Fills Entire Space Under The House
Bedrooms and Bathrooms
- 4 Bedrooms
Utilities
- Forced Air Heating and Cooling System
Community Details
- No Home Owners Association
- Parkwood Ests Subdivision
Listing and Financial Details
- Assessor Parcel Number 255580250
Ownership History
Purchase Details
Purchase Details
Home Financials for this Owner
Home Financials are based on the most recent Mortgage that was taken out on this home.Purchase Details
Similar Homes in Prior Lake, MN
Home Values in the Area
Average Home Value in this Area
Purchase History
| Date | Buyer | Sale Price | Title Company |
|---|---|---|---|
| Gill Joint Revocable Living Trust | $500 | None Listed On Document | |
| Gill Timothy | $655,921 | -- | |
| Gill Timothy | $655,921 | Land Title |
Property History
| Date | Event | Price | Change | Sq Ft Price |
|---|---|---|---|---|
| 05/06/2024 05/06/24 | Sold | $655,921 | 0.0% | $198 / Sq Ft |
| 05/06/2024 05/06/24 | For Sale | $655,921 | -- | $198 / Sq Ft |
Tax History Compared to Growth
Tax History
| Year | Tax Paid | Tax Assessment Tax Assessment Total Assessment is a certain percentage of the fair market value that is determined by local assessors to be the total taxable value of land and additions on the property. | Land | Improvement |
|---|---|---|---|---|
| 2025 | $1,796 | $610,400 | $149,400 | $461,000 |
| 2024 | $1,796 | $157,300 | $157,300 | $0 |
| 2023 | $1,700 | $149,800 | $149,800 | $0 |
| 2022 | $90 | $146,300 | $146,300 | $0 |
Agents Affiliated with this Home
-
Wilson Mills

Seller's Agent in 2024
Wilson Mills
Brandl/Anderson Realty
(952) 465-1422
26 in this area
55 Total Sales
-
Timothy Richards
T
Buyer's Agent in 2024
Timothy Richards
Keller Williams Realty Integrity
(612) 978-0677
4 in this area
58 Total Sales
Map
Source: NorthstarMLS
MLS Number: 6531435
APN: 25-558-025-0
- 17612 Jett Cir SE
- 4820 Bennett St SE
- 4836 Bennett St SE
- 17701 Mushtown Rd
- 17226 Horizon Trail SE
- 17256 Deerfield Dr SE
- 4440 Overlook Dr SE
- 17275 Marshfield Ln
- 17350 Deerfield Dr SE
- 4677 170th St SE
- 5301 180th St E
- 5475 Trailhead Ln SE
- 5434 Fawn Meadow Curve SE Unit 42
- 17366 River Birch Ln
- 17472 Deerfield Dr SE
- 17929 Prairie Way SE
- 16725 Anna Trail SE
- 16558 Franklin Trail SE
- 4113 Willowwood St SE
- 16663 Creekside Cir SE
- 17636 Jett Cir SE
- 17628 Jett Cir SE
- 17644 Jett Cir SE
- 17620 Jett Cir SE
- 17652 Jett Cir SE
- 17620 Jet Cir SE
- 4796 Bennett St SE
- 4801 Bennett St SE
- 17660 Jett Cir SE
- 17580 Jett Cir SE
- 17604 Jet Cir SE
- 17604 Jett Cir SE
- 17609 Jett Cir SE
- 4809 Bennett St SE
- 4812 Bennett St SE
- 17596 Jet Cir SE
- 4817 Bennett St SE
- 17593 Jett Cir SE
- 4831 Bennett St SE
- 17588 Jett Cir SE
