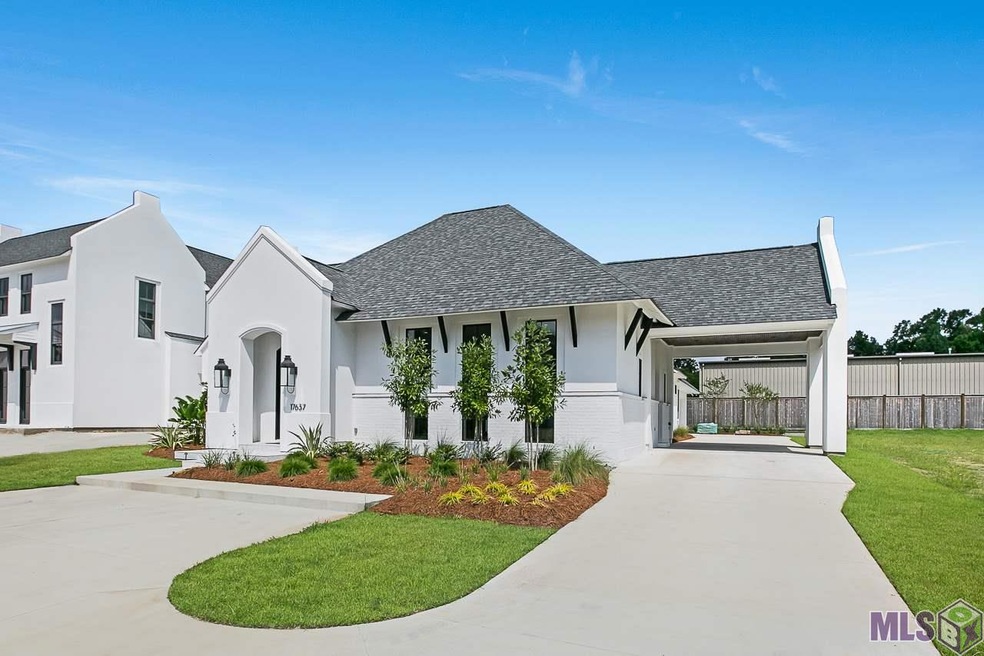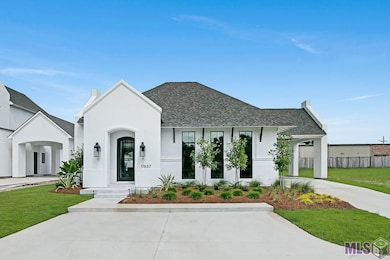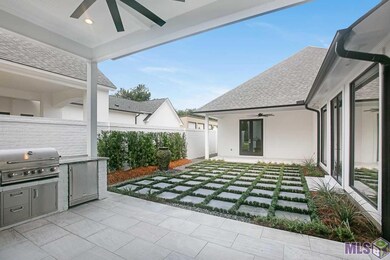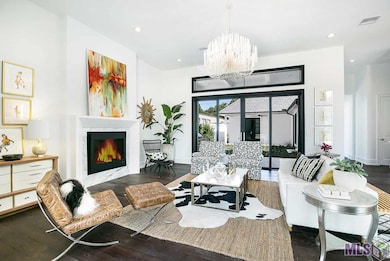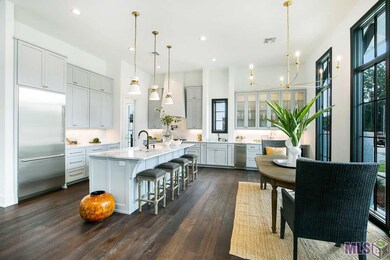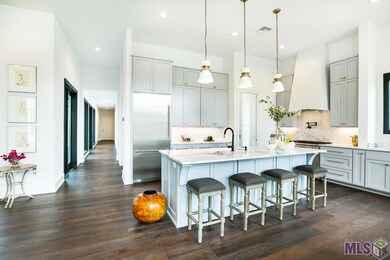
17637 Bent Tree Ct Baton Rouge, LA 70810
Highland Lakes NeighborhoodEstimated Value: $966,000 - $1,076,000
Highlights
- Health Club
- Nearby Water Access
- Clubhouse
- Golf Course Community
- Gated Community
- Wood Flooring
About This Home
As of May 2020YES, YOU ARE SEEING THIS CORRECTLY!! NEW CONSTRUCTION IN CCLA!!!! For the first time in many years, a new construction parcel is available in Baton Rouge's PREMIER upscale, gated community!! This one story home is the first of 6 Alys Beach inspired homes being built side by side in the new Parcel 21. Designed by well known "30-A" Architect, Matthew Savoie, these 6 homes bring a unique style to Baton Rouge. All white stucco exteriors, porte cocshere's, open plans with all views towards the courtyard/pool areas, and an incredible master planned landscape design by world renowned and award winning firm Hoerr Schaudt! Offering both one and two story custom designs, the streetscape promises to be both elegant and intriguing for these few lucky homeowners. (Only 4 remaining lots are available). The finest of finishes, (see Amenity List as a PDF attached to the listing) 10 and 12 ' ceiling heights and a unique concept for interior and exteriors allowing natural light to flood the space. There's still time to choose countertops, lighting and flooring on this particular home, so don't wait to come check it out. Other plans and elevations are available upon request. Let's meet on site and design the home you've been dreaming of.
Last Agent to Sell the Property
Amelia Fine Homes LLC License #0000038851 Listed on: 11/11/2018
Home Details
Home Type
- Single Family
Est. Annual Taxes
- $8,534
Year Built
- Built in 2018
Lot Details
- 0.25 Acre Lot
- Lot Dimensions are 70 x 155
- Privacy Fence
- Wood Fence
- Landscaped
- Level Lot
- Sprinkler System
HOA Fees
- $170 Monthly HOA Fees
Home Design
- Mediterranean Architecture
- Hip Roof Shape
- Brick Exterior Construction
- Slab Foundation
- Frame Construction
- Architectural Shingle Roof
- Stucco
Interior Spaces
- 2,528 Sq Ft Home
- 1-Story Property
- Wet Bar
- Crown Molding
- Ceiling height of 9 feet or more
- Ceiling Fan
- Gas Log Fireplace
- Living Room
- Formal Dining Room
- Attic Access Panel
Kitchen
- Gas Oven
- Ice Maker
- Wine Refrigerator
Flooring
- Wood
- Ceramic Tile
Bedrooms and Bathrooms
- 3 Bedrooms
- En-Suite Primary Bedroom
- Walk-In Closet
Laundry
- Laundry Room
- Electric Dryer Hookup
Home Security
- Home Security System
- Fire and Smoke Detector
Parking
- 2 Car Garage
- Rear-Facing Garage
- Garage Door Opener
- Off-Street Parking
- Assigned Parking
Outdoor Features
- Nearby Water Access
- Covered patio or porch
- Outdoor Kitchen
- Exterior Lighting
Location
- Mineral Rights
Utilities
- Multiple cooling system units
- Central Heating and Cooling System
- Multiple Heating Units
- Heating System Uses Gas
- Cable TV Available
Listing and Financial Details
- Home warranty included in the sale of the property
Community Details
Overview
- Built by Le Jardin Development, Llc
Recreation
- Golf Course Community
- Health Club
- Tennis Courts
- Community Playground
- Community Pool
- Park
Additional Features
- Clubhouse
- Gated Community
Similar Homes in Baton Rouge, LA
Home Values in the Area
Average Home Value in this Area
Property History
| Date | Event | Price | Change | Sq Ft Price |
|---|---|---|---|---|
| 05/14/2020 05/14/20 | Sold | -- | -- | -- |
| 02/27/2020 02/27/20 | Pending | -- | -- | -- |
| 12/02/2019 12/02/19 | For Sale | $869,000 | 0.0% | $344 / Sq Ft |
| 12/01/2019 12/01/19 | Off Market | -- | -- | -- |
| 05/06/2019 05/06/19 | Price Changed | $869,000 | +1.2% | $344 / Sq Ft |
| 11/11/2018 11/11/18 | For Sale | $859,000 | -- | $340 / Sq Ft |
Tax History Compared to Growth
Tax History
| Year | Tax Paid | Tax Assessment Tax Assessment Total Assessment is a certain percentage of the fair market value that is determined by local assessors to be the total taxable value of land and additions on the property. | Land | Improvement |
|---|---|---|---|---|
| 2024 | $8,534 | $81,700 | $21,850 | $59,850 |
| 2023 | $8,534 | $81,700 | $21,850 | $59,850 |
| 2022 | $9,197 | $81,700 | $21,850 | $59,850 |
| 2021 | $2,403 | $21,850 | $21,850 | $0 |
| 2020 | $2,387 | $21,850 | $21,850 | $0 |
| 2019 | $2,482 | $21,850 | $21,850 | $0 |
| 2018 | $160 | $1,430 | $1,430 | $0 |
Agents Affiliated with this Home
-
Ruthie Golden
R
Seller's Agent in 2020
Ruthie Golden
Amelia Fine Homes LLC
(225) 413-8594
21 in this area
118 Total Sales
-
Summer Rathmann
S
Buyer's Agent in 2020
Summer Rathmann
RE/MAX
(225) 276-8884
12 in this area
78 Total Sales
Map
Source: Greater Baton Rouge Association of REALTORS®
MLS Number: 2018018769
APN: 30826069
- 17657 Bent Tree Ct
- 18422 W Village Way Dr
- 17617 Masters Pointe Ct
- 17627 Masters Pointe Ct
- 19001 E Pinnacle Cir
- 18040 Cascades Ave
- 18030 Cascades Ave
- 18919 Saint Clare Dr
- 224 W Greens Dr
- 17835 E Augusta Dr
- 18022 Club View Dr
- 18026 Prestwick Ave
- 17929 Cascades Ave
- 17427 Clubview Ct E
- 17230 N Lakeway Ave
- 17827 Cascades Ave
- 18031 N Mission Hills Ave
- 19566 Perkins Rd E
- 19344 S Trent Jones Dr
- 19411 N Muirfield Cir
- 17637 Bent Tree Ct
- 17627 Bent Tree Ct
- 17647 Bent Tree Ct
- 17617 Bent Tree Ct
- 17607 Bent Tree Ct
- 17607 Bent Tree Ct
- 18520 Amen Corner
- 18545 Village Way Ct
- 23 Amen Corner
- 22 Amen Corner
- 18530 Amen Corner
- 18535 Village Way Ct
- 18540 Amen Corner
- 18550 Amen Corner
- 18525 Village Way Ct
- 18560 Amen Corner
- 18554 Village Way Ct
- 18570 Amen Corner Ct
- 18515 Village Way Ct
- 18515 Village Way Ct
