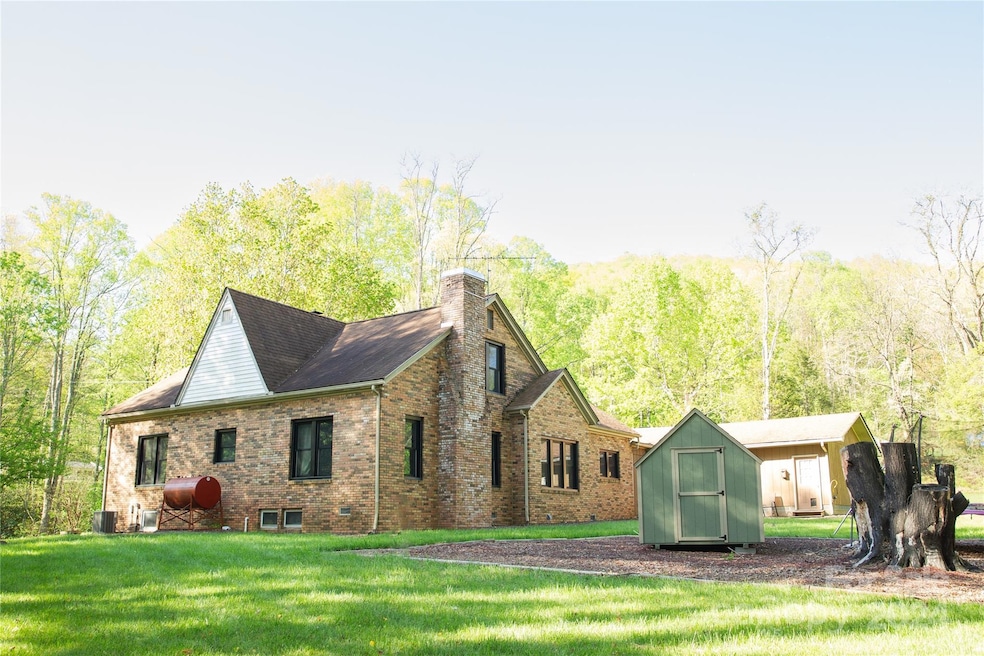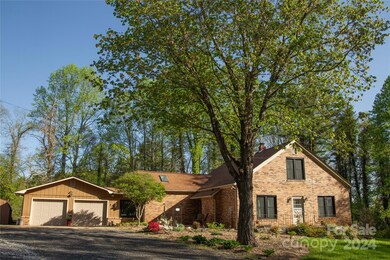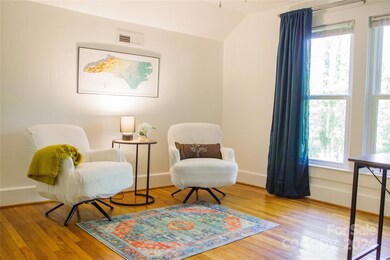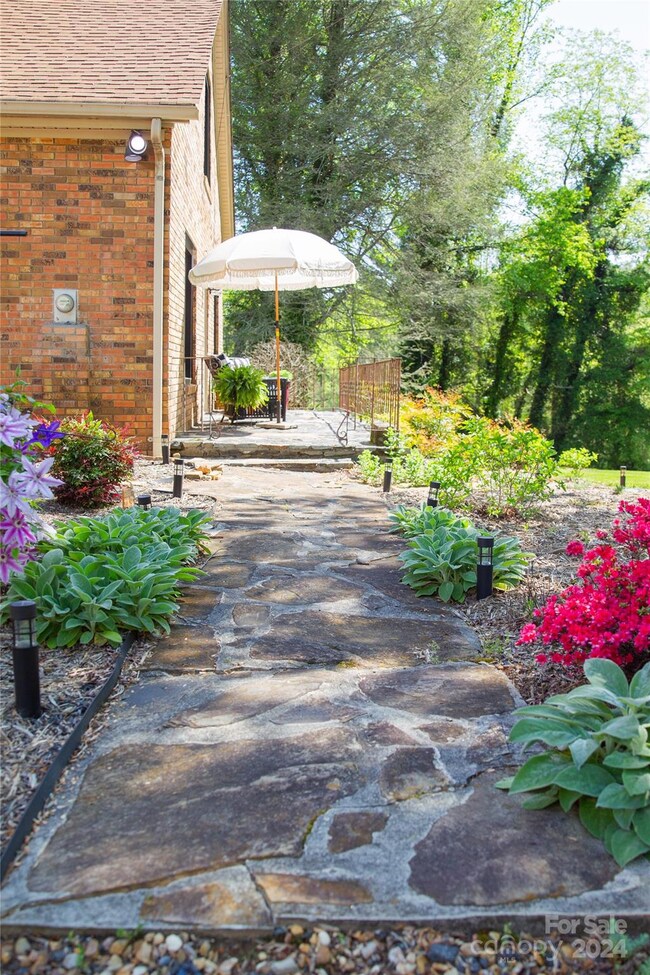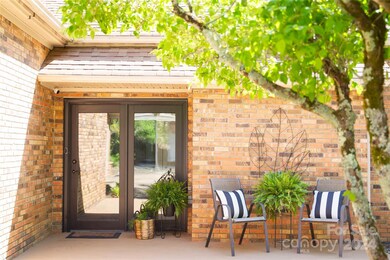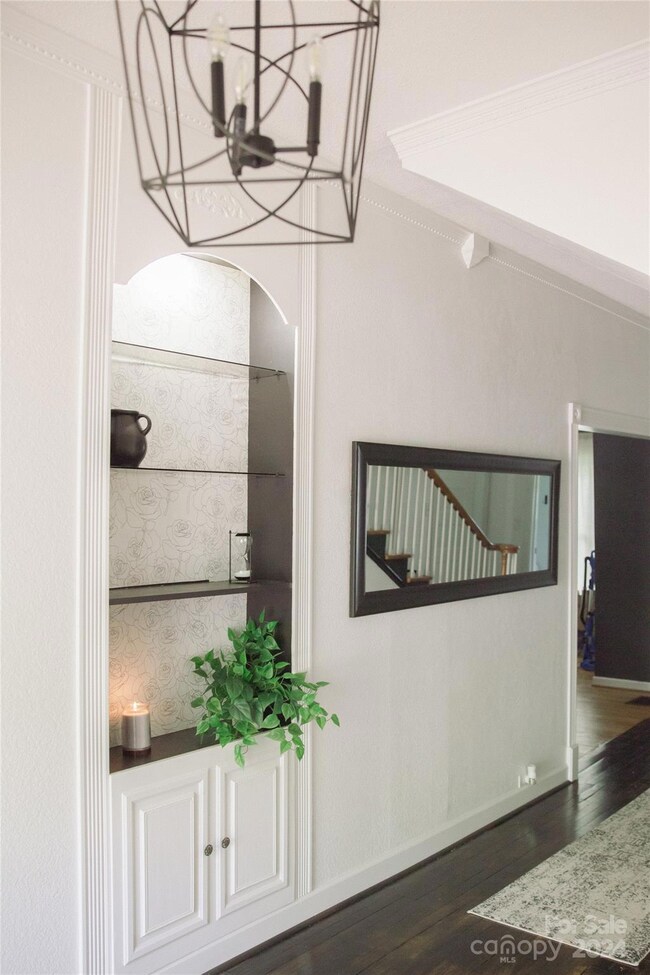
1764 Dula Rd Spruce Pine, NC 28777
Highlights
- RV Access or Parking
- 2 Car Attached Garage
- Four Sided Brick Exterior Elevation
- Wood Flooring
- Laundry Room
- Central Heating and Cooling System
About This Home
As of January 2025Location, location, location!! Located within walking distance to the area's cell phone hot spot—an invaluable feature during the recent Hurricane Helene blackout. Inside, you’ll find spacious rooms filled with natural light, each bedroom having its own charm and functionality. Some areas have saw recent updates, while other areas offer a blank canvas for your ideas. Perfect for outdoor enthusiasts, the property includes a generous RV garage, ideal for storing large vehicles. An additional outbuilding offers additional storage. This property is more than a home—it's your gateway to one of the most visited national parks and all the outdoor adventures that WNC has to offer. Recent updates include all new, modern windows throughout, paint, a large renovated bathroom on the 2nd floor, newly renovated master bedroom and bathroom, and built in shelving added into a brand new workshop space. There is a large pantry room beside the kitchen and also a two car, heated garage.
Last Agent to Sell the Property
Proper Realty LLC Brokerage Email: kelly@properrealty.net License #303741 Listed on: 12/16/2024
Home Details
Home Type
- Single Family
Est. Annual Taxes
- $1,969
Year Built
- Built in 1920
Lot Details
- Property is zoned R1
Parking
- 2 Car Attached Garage
- Carport
- Driveway
- RV Access or Parking
Home Design
- Four Sided Brick Exterior Elevation
Interior Spaces
- 1.5-Story Property
- Family Room with Fireplace
- Basement
- Interior and Exterior Basement Entry
Kitchen
- Built-In Oven
- Electric Cooktop
- Microwave
- Dishwasher
Flooring
- Wood
- Tile
Bedrooms and Bathrooms
- 3 Full Bathrooms
Laundry
- Laundry Room
- Dryer
Schools
- Mitchell Elementary And Middle School
- Mitchell High School
Utilities
- Central Heating and Cooling System
- Heating System Uses Oil
- Propane
- Septic Tank
Listing and Financial Details
- Assessor Parcel Number 0798-00-50-4218
Ownership History
Purchase Details
Home Financials for this Owner
Home Financials are based on the most recent Mortgage that was taken out on this home.Purchase Details
Home Financials for this Owner
Home Financials are based on the most recent Mortgage that was taken out on this home.Similar Homes in Spruce Pine, NC
Home Values in the Area
Average Home Value in this Area
Purchase History
| Date | Type | Sale Price | Title Company |
|---|---|---|---|
| Warranty Deed | $390,000 | None Listed On Document | |
| Warranty Deed | $390,000 | None Listed On Document | |
| Warranty Deed | $315,000 | None Available |
Mortgage History
| Date | Status | Loan Amount | Loan Type |
|---|---|---|---|
| Open | $351,037 | FHA | |
| Closed | $351,037 | FHA | |
| Previous Owner | $280,000 | New Conventional |
Property History
| Date | Event | Price | Change | Sq Ft Price |
|---|---|---|---|---|
| 01/31/2025 01/31/25 | Sold | $390,000 | -2.3% | $172 / Sq Ft |
| 12/16/2024 12/16/24 | For Sale | $399,000 | +26.7% | $176 / Sq Ft |
| 06/10/2021 06/10/21 | Sold | $315,000 | +5.4% | $139 / Sq Ft |
| 05/11/2021 05/11/21 | Pending | -- | -- | -- |
| 05/09/2021 05/09/21 | For Sale | $299,000 | -- | $132 / Sq Ft |
Tax History Compared to Growth
Tax History
| Year | Tax Paid | Tax Assessment Tax Assessment Total Assessment is a certain percentage of the fair market value that is determined by local assessors to be the total taxable value of land and additions on the property. | Land | Improvement |
|---|---|---|---|---|
| 2024 | $1,969 | $312,500 | $35,400 | $277,100 |
| 2023 | $1,969 | $312,500 | $35,400 | $277,100 |
| 2022 | $1,969 | $312,500 | $35,400 | $277,100 |
| 2021 | $1,134 | $174,500 | $30,400 | $144,100 |
| 2020 | $1,134 | $174,500 | $30,400 | $144,100 |
| 2019 | $1,134 | $174,500 | $30,400 | $144,100 |
| 2018 | $1,152 | $174,500 | $30,400 | $144,100 |
| 2017 | $874 | $131,800 | $29,400 | $102,400 |
| 2016 | $805 | $131,800 | $29,400 | $102,400 |
| 2015 | $806 | $131,800 | $29,400 | $102,400 |
| 2014 | $806 | $131,800 | $29,400 | $102,400 |
Agents Affiliated with this Home
-
Kelly Pittman Jones

Seller's Agent in 2025
Kelly Pittman Jones
Proper Realty LLC
(828) 385-1629
65 Total Sales
-
Casey Ledford

Buyer's Agent in 2025
Casey Ledford
Proper Realty LLC
(828) 208-2183
82 Total Sales
-
Peter Franklin

Seller's Agent in 2021
Peter Franklin
Foxfire Real Estate, LLC
(828) 766-7221
52 Total Sales
Map
Source: Canopy MLS (Canopy Realtor® Association)
MLS Number: 4207533
APN: 0798-00-50-4218
- 400 Old Dula Rd
- 2+/- Acres Old Dula Rd
- 160 Mary Ann Ln
- 0 Shangrila Trail Unit CAR4281490
- 184 Dover Ln
- 203 Laurel Ln
- 99999 Old Yellow Mountain Rd
- 467 Dale Rd
- 92 Branch Rd
- 80 Dana Dr
- 228 Continental Divide Rd
- TBD Continental Divide Rd Unit C3
- 1649 Carters Ridge Rd
- 459 Old Yellow Mountain Rd
- 627 Pond Rd
- 625 Pond Rd
- 1294 Waites Hollifield Rd
- Lot 37 Skyline Rd Unit 37
- Lot #7 Queens Way
- L-36 Saint Moritz Ln Unit Lot 36
