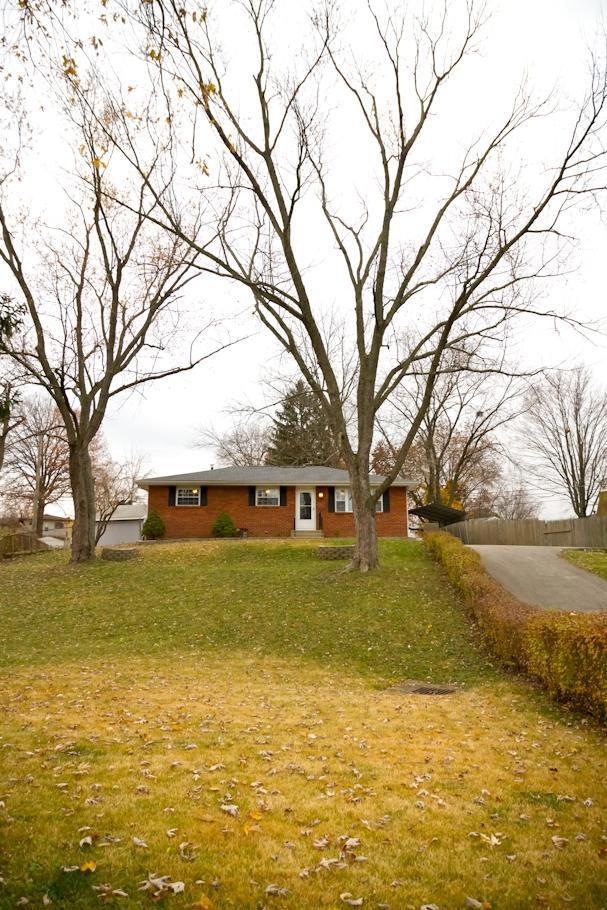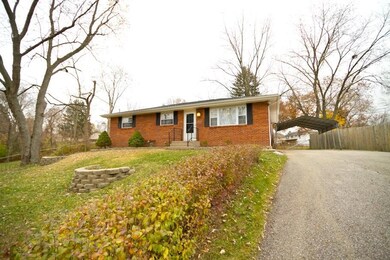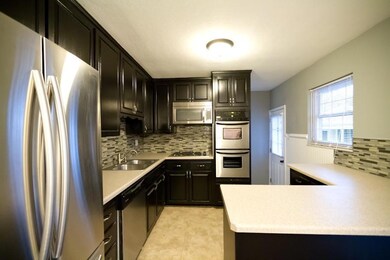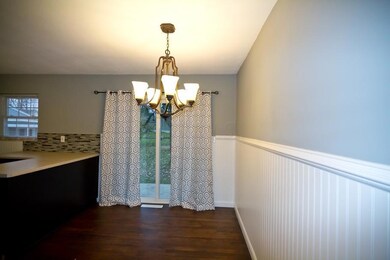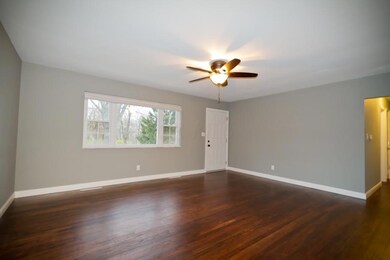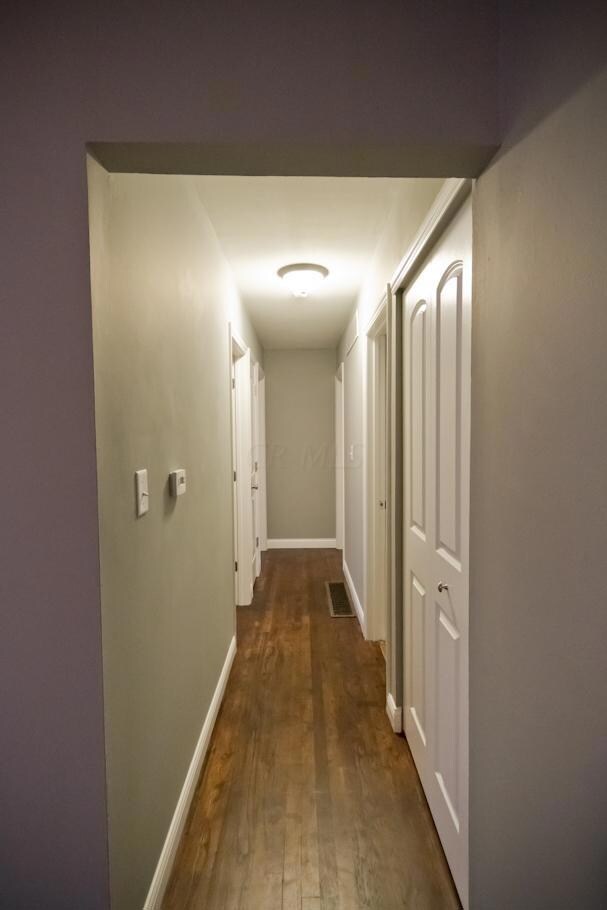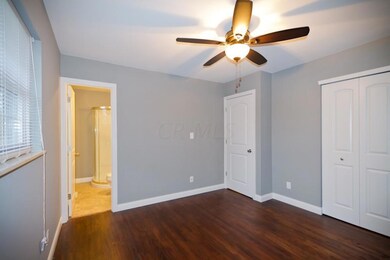
1764 Noe Bixby Rd Columbus, OH 43232
Pine Hills NeighborhoodHighlights
- 0.36 Acre Lot
- Great Room
- Patio
- Ranch Style House
- Fenced Yard
- Forced Air Heating and Cooling System
About This Home
As of December 2014A PATCH OF PARADISE! This all brick ranch is a welcome retreat from your busy life. The large lot overlooks the Big Walnut Creek. After entering the home immediate attention is drawn to the designer kitchen with stainless steel appliances. The entry level boasts hard wood floors, new interior doors, and upgraded woodwork. The large great room is the perfect location to gather with friends and family. Three bedrooms can be found on the entry level. The full bath, off the master suite, is sure to impress with its modern updates. The lower level has finished recreation space and a possible forth bedroom. The backyard is home to a large shed with electric. This home is owned by the listing agent.
Last Agent to Sell the Property
Anne Rouault
Solutions for Real Estate License #2011001909 Listed on: 11/15/2014
Home Details
Home Type
- Single Family
Est. Annual Taxes
- $2,003
Year Built
- Built in 1961
Lot Details
- 0.36 Acre Lot
- Fenced Yard
- Fenced
Parking
- 1 Car Garage
- 1 Carport Space
- On-Street Parking
Home Design
- Ranch Style House
- Brick Exterior Construction
- Block Foundation
Interior Spaces
- 1,740 Sq Ft Home
- Insulated Windows
- Great Room
- Basement
- Recreation or Family Area in Basement
- Laundry on lower level
Kitchen
- Gas Range
- Microwave
- Dishwasher
Bedrooms and Bathrooms
- 3 Main Level Bedrooms
- 2 Full Bathrooms
Outdoor Features
- Patio
- Outbuilding
Utilities
- Forced Air Heating and Cooling System
- Heating System Uses Gas
Listing and Financial Details
- Assessor Parcel Number 010-127492
Ownership History
Purchase Details
Home Financials for this Owner
Home Financials are based on the most recent Mortgage that was taken out on this home.Purchase Details
Home Financials for this Owner
Home Financials are based on the most recent Mortgage that was taken out on this home.Purchase Details
Home Financials for this Owner
Home Financials are based on the most recent Mortgage that was taken out on this home.Purchase Details
Purchase Details
Purchase Details
Home Financials for this Owner
Home Financials are based on the most recent Mortgage that was taken out on this home.Purchase Details
Home Financials for this Owner
Home Financials are based on the most recent Mortgage that was taken out on this home.Purchase Details
Similar Homes in the area
Home Values in the Area
Average Home Value in this Area
Purchase History
| Date | Type | Sale Price | Title Company |
|---|---|---|---|
| Warranty Deed | $175,000 | Equity Settlement Services | |
| Warranty Deed | $109,900 | None Available | |
| Deed | $39,500 | None Available | |
| Warranty Deed | -- | Independent Title Box | |
| Sheriffs Deed | $56,000 | None Available | |
| Fiduciary Deed | $90,900 | Barrister | |
| Certificate Of Transfer | -- | -- | |
| Deed | -- | -- |
Mortgage History
| Date | Status | Loan Amount | Loan Type |
|---|---|---|---|
| Open | $198,000 | New Conventional | |
| Closed | $183,400 | Credit Line Revolving | |
| Previous Owner | $107,908 | FHA | |
| Previous Owner | $5,957 | Stand Alone Second | |
| Previous Owner | $123,420 | Unknown | |
| Previous Owner | $121,597 | FHA | |
| Previous Owner | $114,000 | Unknown | |
| Previous Owner | $90,900 | Fannie Mae Freddie Mac | |
| Previous Owner | $151,500 | Reverse Mortgage Home Equity Conversion Mortgage |
Property History
| Date | Event | Price | Change | Sq Ft Price |
|---|---|---|---|---|
| 12/24/2014 12/24/14 | Sold | $109,900 | 0.0% | $63 / Sq Ft |
| 11/24/2014 11/24/14 | Pending | -- | -- | -- |
| 11/15/2014 11/15/14 | For Sale | $109,900 | +178.2% | $63 / Sq Ft |
| 02/14/2014 02/14/14 | Sold | $39,500 | -28.2% | $34 / Sq Ft |
| 01/15/2014 01/15/14 | Pending | -- | -- | -- |
| 11/26/2013 11/26/13 | For Sale | $55,000 | -- | $47 / Sq Ft |
Tax History Compared to Growth
Tax History
| Year | Tax Paid | Tax Assessment Tax Assessment Total Assessment is a certain percentage of the fair market value that is determined by local assessors to be the total taxable value of land and additions on the property. | Land | Improvement |
|---|---|---|---|---|
| 2024 | $3,170 | $70,630 | $19,110 | $51,520 |
| 2023 | $2,874 | $64,855 | $19,110 | $45,745 |
| 2022 | $2,057 | $39,660 | $9,660 | $30,000 |
| 2021 | $2,061 | $39,660 | $9,660 | $30,000 |
| 2020 | $2,063 | $39,660 | $9,660 | $30,000 |
| 2019 | $1,888 | $31,120 | $7,740 | $23,380 |
| 2018 | $1,880 | $31,120 | $7,740 | $23,380 |
| 2017 | $1,948 | $31,120 | $7,740 | $23,380 |
| 2016 | $2,009 | $30,320 | $7,600 | $22,720 |
| 2015 | $1,875 | $30,320 | $7,600 | $22,720 |
| 2014 | $1,880 | $30,320 | $7,600 | $22,720 |
| 2013 | $2,003 | $33,670 | $8,435 | $25,235 |
Agents Affiliated with this Home
-
J
Seller's Agent in 2014
Joann Sage
Keller Williams Capital Ptnrs
-
A
Seller's Agent in 2014
Anne Rouault
Solutions for Real Estate
-
Donna Jackson

Buyer's Agent in 2014
Donna Jackson
Cutler Real Estate
(614) 374-6812
33 Total Sales
Map
Source: Columbus and Central Ohio Regional MLS
MLS Number: 214046367
APN: 010-127492
- 5060 Brinwood Place
- 5194 Orlando Ct
- 1698 Woodcrest Rd
- 1826 Fleming Rd
- 5337 Ivyhurst Dr
- 1876 Lonsdale Rd
- 1624 Coppertree Ln
- 4861 Dickens Dr
- 1380 Gertrude Dr
- 1519 Country Club Rd
- 1359 Gertrude Dr
- 4656 Dundee Ave
- 4649 Dundee Ave
- 4867 Foxcroft Ct
- 1416 Benson Dr
- 1429 Benson Dr
- 4589 Belfast Dr
- 5072 Teddy Dr
- 1919 Birkdale Dr
- 4895 Majestic Dr E
