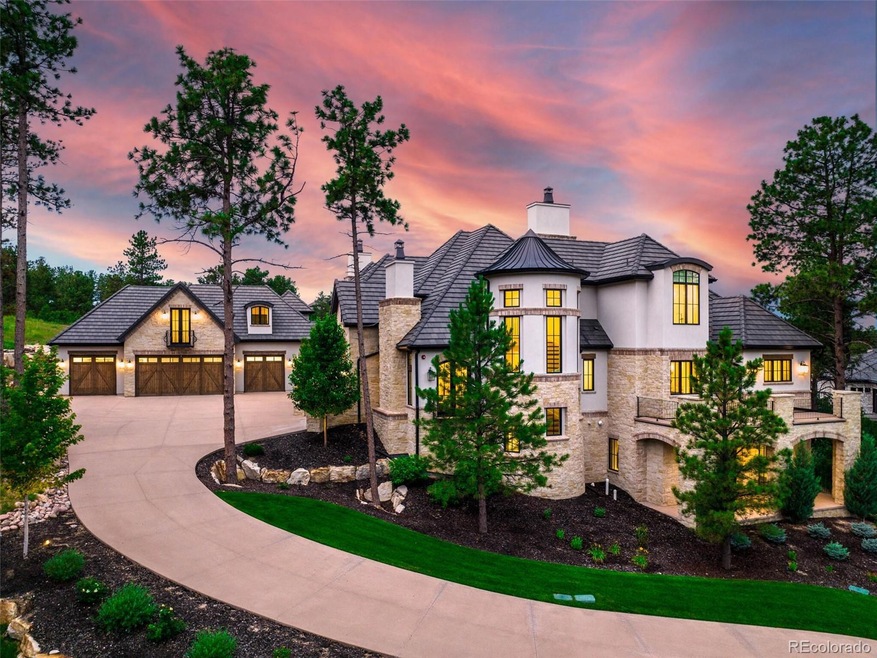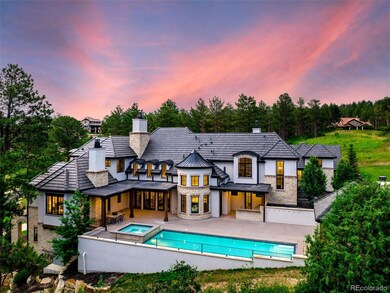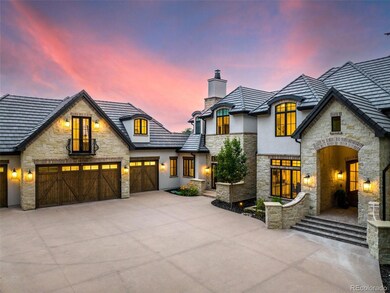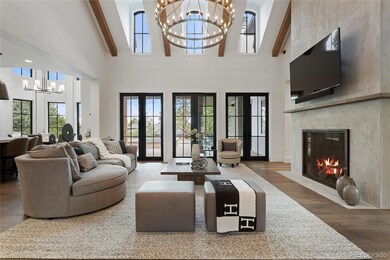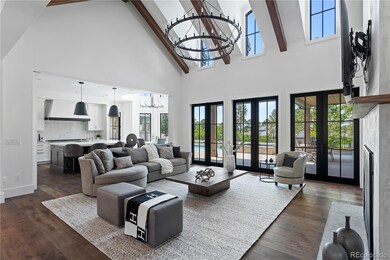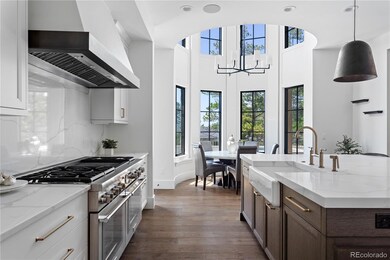If you're looking for a 1 in 1,000,000 home, you've found it in this singular, open concept luxury modern masterpiece! Situated on a private, wooded, 1-acre lot and reading like new construction, this Fletemeyer-built, 6 bed | 10 bath residence literally has it ALL from multi-level mountain and sunset views to incredible interior and exterior features and finishes. Offering privacy, unparalleled design, and stunning architectural detail, this tech-integrated house features light-filled windows and engineered flooring throughout. A true indoor | outdoor entertainment oasis, this home boasts an impressive back yard with sport court, heated pool, hot tub, covered fireplace, multiple patios, and outdoor bar with built-in grill. The open concept main level is ideal for entertaining with a stately wood-beam accented great room, chef's kitchen with breakfast nook overlooking the pool, dining room, living room, and den. The main floor primary suite features views, a private balcony, and a huge bathroom with enormous steam shower, custom closet and luxury amenities and appointments. The oversized kitchen and wet bar offer Miele and Thermador appliances. The lower level is an additional entertainment mecca with a second bar, wine room, large theater, family room, workout | bonus room, and another bedroom suite. The upper level offers 3 inviting bedrooms with walk-in closets and a separate bonus room. Finally, the attached carriage house is a home in and of itself with full kitchen, dining area, living room, and balcony opening to the expansive yard. All bedrooms offer en suite baths. 4 fireplaces. 3 laundry rooms. Fully heated driveway and pristine 4-car garage. Please see the multi-page features list in supplements as there is far too much to list here. Absolutely every detail has been thoughtfully addressed in this one-of-a-kind retreat that must be seen to be truly appreciated. For the ultimate Front Range oasis, this is truly an unparalleled, resort-inspired home!

