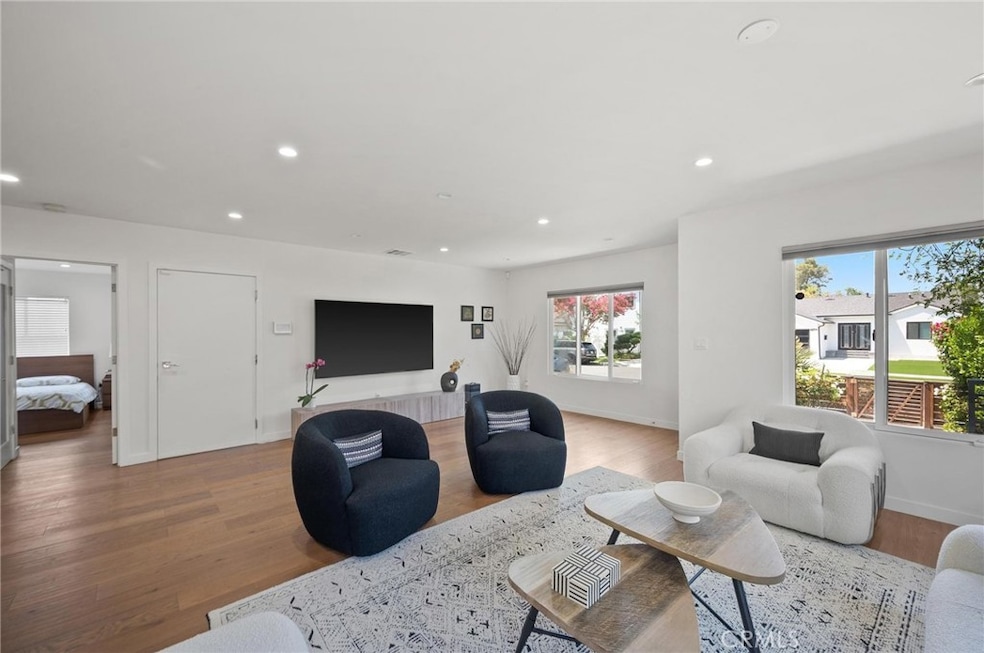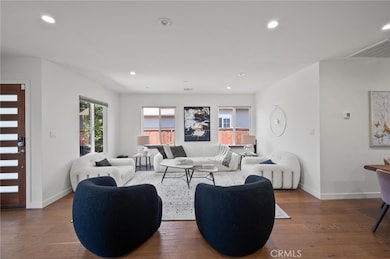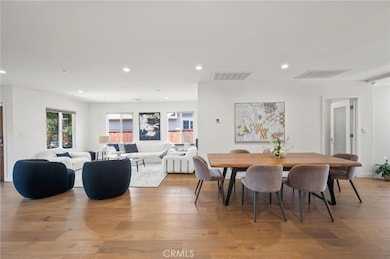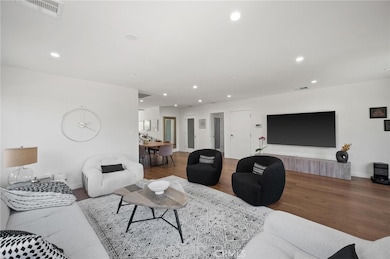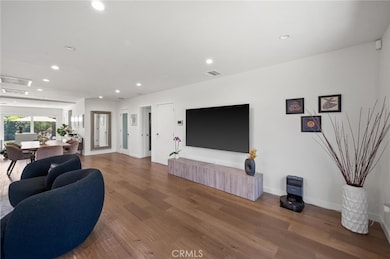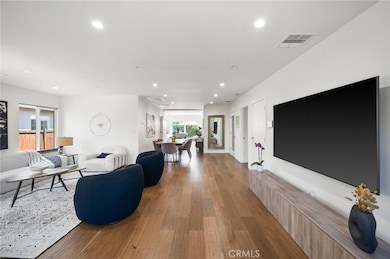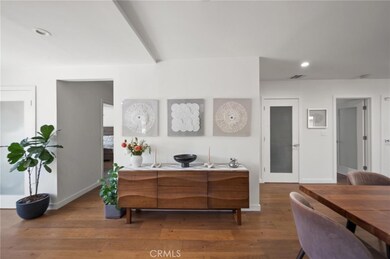17642 Calvert St Encino, CA 91316
Estimated payment $7,940/month
Highlights
- Primary Bedroom Suite
- Wood Flooring
- Quartz Countertops
- Contemporary Architecture
- Main Floor Bedroom
- No HOA
About This Home
Welcome to this stunning home in the heart of Encino! Where contemporary design meets everyday functionality. This beautifully crafted residence offers a perfect blend of style, comfort, and convenience — ideal for buyers seeking a turnkey property with high-end finishes and generous outdoor space. Step into an open floor plan flooded with natural light, featuring gorgeous hardwood floors, high ceilings, and recessed lighting throughout. The modern kitchen is a chef’s dream, equipped with stainless steel appliances, sleek cabinetry, and direct access to the large backyard — an entertainer’s paradise perfect for weekend barbecues, outdoor dining, or simply relaxing in your own private oasis. The bathroom's boast custom tile flooring in the bathrooms, with elegant shower-in-tub combinations for a spa-like experience. Convenient in-kitchen laundry adds ease to your daily routine, while the well-sized bedrooms provide comfort and space to unwind. Every detail of this home has been thoughtfully designed, making it the perfect blend of functionality and luxury. Located just minutes from Ventura Blvd, you’ll enjoy easy access to shopping, dining, parks, and major freeways — all while living in a peaceful residential pocket of Encino. Whether you’re a first-time buyer, a growing family, or simply looking for a modern space with plenty of room to entertain, this is a rare opportunity you don’t want to miss. Schedule your private tour today and experience the best of Encino living!
Listing Agent
Luxury Collective Brokerage Phone: 310-909-3464 License #01831579 Listed on: 11/18/2025

Home Details
Home Type
- Single Family
Est. Annual Taxes
- $13,470
Year Built
- Built in 1950 | Remodeled
Lot Details
- 5,902 Sq Ft Lot
- Back and Front Yard
- Property is zoned LAR1
Parking
- 2 Car Attached Garage
- Parking Available
- Front Facing Garage
- Single Garage Door
- Garage Door Opener
- Driveway
Home Design
- Contemporary Architecture
- Entry on the 1st floor
- Raised Foundation
- Shingle Roof
- Composition Roof
Interior Spaces
- 1,611 Sq Ft Home
- 1-Story Property
- Recessed Lighting
- Double Pane Windows
- Sliding Doors
- Living Room
- Dining Room
- Wood Flooring
- Neighborhood Views
- Fire and Smoke Detector
Kitchen
- Eat-In Kitchen
- Gas Oven
- Gas Cooktop
- Microwave
- Dishwasher
- Quartz Countertops
- Self-Closing Drawers
- Disposal
Bedrooms and Bathrooms
- 4 Main Level Bedrooms
- Primary Bedroom Suite
- Bathtub with Shower
Laundry
- Laundry Room
- Laundry in Kitchen
- Washer and Gas Dryer Hookup
Utilities
- Central Heating and Cooling System
- Phone Available
- Cable TV Available
Community Details
- No Home Owners Association
Listing and Financial Details
- Tax Lot 60
- Tax Tract Number 14413
- Assessor Parcel Number 2229036032
Map
Home Values in the Area
Average Home Value in this Area
Tax History
| Year | Tax Paid | Tax Assessment Tax Assessment Total Assessment is a certain percentage of the fair market value that is determined by local assessors to be the total taxable value of land and additions on the property. | Land | Improvement |
|---|---|---|---|---|
| 2025 | $13,470 | $1,109,491 | $725,229 | $384,262 |
| 2024 | $13,323 | $1,087,737 | $711,009 | $376,728 |
| 2023 | $13,064 | $1,066,410 | $697,068 | $369,342 |
| 2022 | $12,453 | $1,045,500 | $683,400 | $362,100 |
| 2021 | $10,655 | $891,955 | $515,283 | $376,672 |
| 2020 | $10,763 | $882,810 | $510,000 | $372,810 |
| 2019 | $10,304 | $865,500 | $500,000 | $365,500 |
| 2018 | $7,235 | $547,740 | $438,192 | $109,548 |
| 2017 | $2,388 | $188,122 | $122,283 | $65,839 |
| 2016 | $2,325 | $184,435 | $119,886 | $64,549 |
| 2015 | $2,292 | $181,666 | $118,086 | $63,580 |
| 2014 | $2,308 | $178,108 | $115,773 | $62,335 |
Property History
| Date | Event | Price | List to Sale | Price per Sq Ft | Prior Sale |
|---|---|---|---|---|---|
| 11/18/2025 11/18/25 | For Sale | $1,299,900 | +26.8% | $807 / Sq Ft | |
| 02/12/2021 02/12/21 | Sold | $1,025,000 | +6.9% | $637 / Sq Ft | View Prior Sale |
| 01/21/2021 01/21/21 | Pending | -- | -- | -- | |
| 01/15/2021 01/15/21 | For Sale | $959,000 | +10.8% | $596 / Sq Ft | |
| 07/06/2018 07/06/18 | Sold | $865,500 | -2.6% | $538 / Sq Ft | View Prior Sale |
| 05/15/2018 05/15/18 | For Sale | $889,000 | -- | $552 / Sq Ft |
Purchase History
| Date | Type | Sale Price | Title Company |
|---|---|---|---|
| Grant Deed | $865,500 | Provident Title Company | |
| Grant Deed | $537,000 | Provident Title Company | |
| Grant Deed | $400,000 | Stewart Title | |
| Grant Deed | $130,000 | Stewart Title |
Mortgage History
| Date | Status | Loan Amount | Loan Type |
|---|---|---|---|
| Open | $688,800 | Adjustable Rate Mortgage/ARM | |
| Previous Owner | $429,600 | Future Advance Clause Open End Mortgage | |
| Previous Owner | $132,925 | No Value Available |
Source: California Regional Multiple Listing Service (CRMLS)
MLS Number: SR25262162
APN: 2229-036-032
- 6207 White Oak Ave
- 6160 Shoshone Ave
- 6017 Encino Ave
- 5935 Yarmouth Ave
- 5847 Texhoma Ave
- 6321 Alonzo Ave
- 17908 Califa St
- 17900 Hatteras St
- 17446 Hatteras St
- 17941 Emelita St
- 6010 Lasaine Ave
- 6413 Jamieson Ave
- 17619 Miranda St
- 6324 Newcastle Ave
- 18019 Tiara St
- 6006 Babbitt Ave
- 17510 Miranda St
- 6250 Lindley Ave
- 5903 Graves Ave
- 5785 Bertrand Ave
- 17735 Bullock St
- 5970 Balcom Ave
- 5952 1/2 Balcom Ave
- 5952 Balcom Ave
- 6230 Zelzah Ave
- 17351 Bullock St Unit STUDIO- PRIVATE Entry
- 5834 Balcom Ave
- 5863 Alonzo Ave
- 6417 White Oak Ave
- 17404 Burma St
- 17814 Rhoda St
- 17827 Miranda St
- 5709 Jamieson Ave
- 6308 Lindley Ave
- 18026 Duncan St
- 18033 Duncan St
- 5835 Babbitt Ave
- 18123 Delano St
- 17546 Martha St
- 6021 Lindley Ave Unit 11
