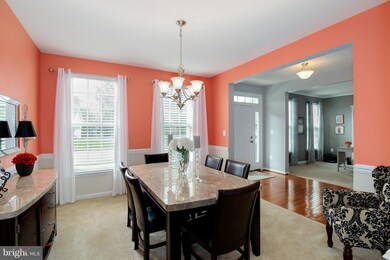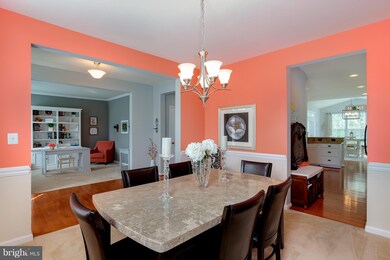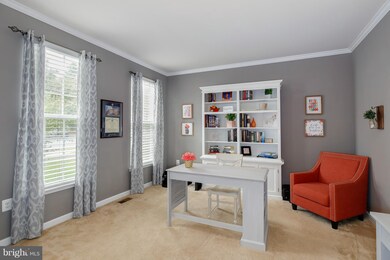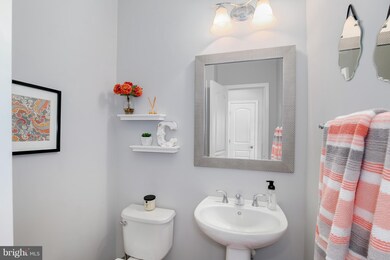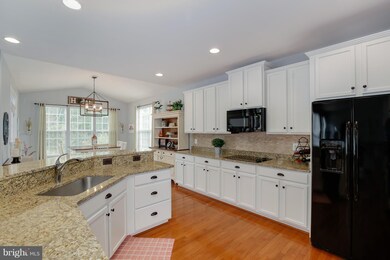
17642 Hamilton Heights Ct Hamilton, VA 20158
Highlights
- Gourmet Kitchen
- Open Floorplan
- Contemporary Architecture
- Hamilton Elementary School Rated A-
- Deck
- Wood Flooring
About This Home
As of February 2019BUYER FINANCING FELL THROUGH and back on market. Appraised at listing price! Carrington built, located on a cul-de-sac lot backing to wooded area, beautifully maintained and updated throughout, this 4 year old single family home features 4 bedrooms, 3.5 bathrooms, side-loading 2-car garage, new paint throughout, main and lower level bump-outs, large updated gourmet kitchen with newly painted cabinets, an over-sized breakfast bar and granite counters and back-splash, formal dining & living, cozy family room, spacious upper level bedrooms including a master with luxury bath. Walk-out lower level includes large rec room, full bath and storage room. Gorgeous backyard offers new Trex deck & patio. Enjoy the serene and quiet setting in this beautiful community!
Last Agent to Sell the Property
Pam Bhamrah
Redfin Corporation Listed on: 10/11/2018

Home Details
Home Type
- Single Family
Est. Annual Taxes
- $5,383
Year Built
- Built in 2014
Lot Details
- 0.26 Acre Lot
- Property is in very good condition
HOA Fees
- $50 Monthly HOA Fees
Parking
- 2 Car Attached Garage
- Side Facing Garage
- Garage Door Opener
- Driveway
- On-Street Parking
Home Design
- Contemporary Architecture
- Vinyl Siding
Interior Spaces
- Property has 3 Levels
- Open Floorplan
- Recessed Lighting
- Family Room Off Kitchen
- Dining Area
- Wood Flooring
- Home Security System
- Attic
Kitchen
- Gourmet Kitchen
- Breakfast Area or Nook
- <<builtInOvenToken>>
- Cooktop<<rangeHoodToken>>
- <<microwave>>
- Ice Maker
- Dishwasher
- Upgraded Countertops
- Disposal
Bedrooms and Bathrooms
- 4 Bedrooms
- En-Suite Bathroom
Partially Finished Basement
- Walk-Out Basement
- Exterior Basement Entry
Outdoor Features
- Deck
Schools
- Hamilton Elementary School
- Blue Ridge Middle School
- Loudoun Valley High School
Utilities
- Central Air
- Heat Pump System
- Electric Water Heater
Community Details
- Association fees include snow removal, trash
- Radford Subdivision
Listing and Financial Details
- Tax Lot 6
- Assessor Parcel Number 419478428000
Ownership History
Purchase Details
Home Financials for this Owner
Home Financials are based on the most recent Mortgage that was taken out on this home.Purchase Details
Home Financials for this Owner
Home Financials are based on the most recent Mortgage that was taken out on this home.Similar Homes in Hamilton, VA
Home Values in the Area
Average Home Value in this Area
Purchase History
| Date | Type | Sale Price | Title Company |
|---|---|---|---|
| Warranty Deed | $582,000 | Metropolitan Title Llc | |
| Special Warranty Deed | $495,900 | -- |
Mortgage History
| Date | Status | Loan Amount | Loan Type |
|---|---|---|---|
| Open | $130,000 | New Conventional | |
| Open | $563,454 | Stand Alone Refi Refinance Of Original Loan | |
| Closed | $572,239 | FHA | |
| Closed | $571,458 | FHA | |
| Previous Owner | $417,000 | New Conventional |
Property History
| Date | Event | Price | Change | Sq Ft Price |
|---|---|---|---|---|
| 02/06/2019 02/06/19 | Sold | $582,000 | -3.0% | $158 / Sq Ft |
| 12/18/2018 12/18/18 | Pending | -- | -- | -- |
| 10/11/2018 10/11/18 | For Sale | $599,999 | +21.0% | $162 / Sq Ft |
| 09/30/2014 09/30/14 | Sold | $495,900 | -0.6% | -- |
| 08/10/2014 08/10/14 | Pending | -- | -- | -- |
| 07/18/2014 07/18/14 | Price Changed | $499,000 | -6.1% | -- |
| 04/09/2014 04/09/14 | For Sale | $531,500 | -- | -- |
Tax History Compared to Growth
Tax History
| Year | Tax Paid | Tax Assessment Tax Assessment Total Assessment is a certain percentage of the fair market value that is determined by local assessors to be the total taxable value of land and additions on the property. | Land | Improvement |
|---|---|---|---|---|
| 2024 | $6,774 | $783,120 | $210,100 | $573,020 |
| 2023 | $6,262 | $715,690 | $185,100 | $530,590 |
| 2022 | $5,934 | $666,730 | $160,100 | $506,630 |
| 2021 | $6,003 | $612,510 | $130,100 | $482,410 |
| 2020 | $5,955 | $575,320 | $130,100 | $445,220 |
| 2019 | $5,453 | $521,840 | $125,100 | $396,740 |
| 2018 | $5,576 | $513,950 | $125,100 | $388,850 |
| 2017 | $5,383 | $478,450 | $125,100 | $353,350 |
| 2016 | $5,289 | $461,920 | $0 | $0 |
| 2015 | $5,182 | $371,460 | $0 | $371,460 |
| 2014 | $983 | $0 | $0 | $0 |
Agents Affiliated with this Home
-
P
Seller's Agent in 2019
Pam Bhamrah
Redfin Corporation
-
Leslie Carpenter

Buyer's Agent in 2019
Leslie Carpenter
Compass
(703) 728-9811
136 Total Sales
-
Dale Myers

Seller's Agent in 2014
Dale Myers
The Myers Group
(571) 437-4908
21 Total Sales
-
G
Buyer's Agent in 2014
Gitte Long
Redfin Corporation
Map
Source: Bright MLS
MLS Number: 1009912576
APN: 419-47-8428
- 17760 Julie Ann Ct
- 32 Hamilton Terrace Dr
- 17628 Bates Dr
- 105 S Saint Paul St
- 20 S James St
- 423 W Colonial Hwy
- 120 W Colonial Hwy
- 16 Sydnor St
- 35 Sydnor St
- 38172 Stone Eden Dr
- 17937 Manassas Gap Ct
- 60 N Tavenner Ln
- 15334 Berlin Turnpike
- 16943 Heather Knolls Place
- 17029 Hamilton Station Rd
- 17289 Pickwick Dr
- 615 Kinvarra Place
- 106 Misty Pond Terrace
- 17287 Strathallen Ct
- 39335 E Colonial Hwy

