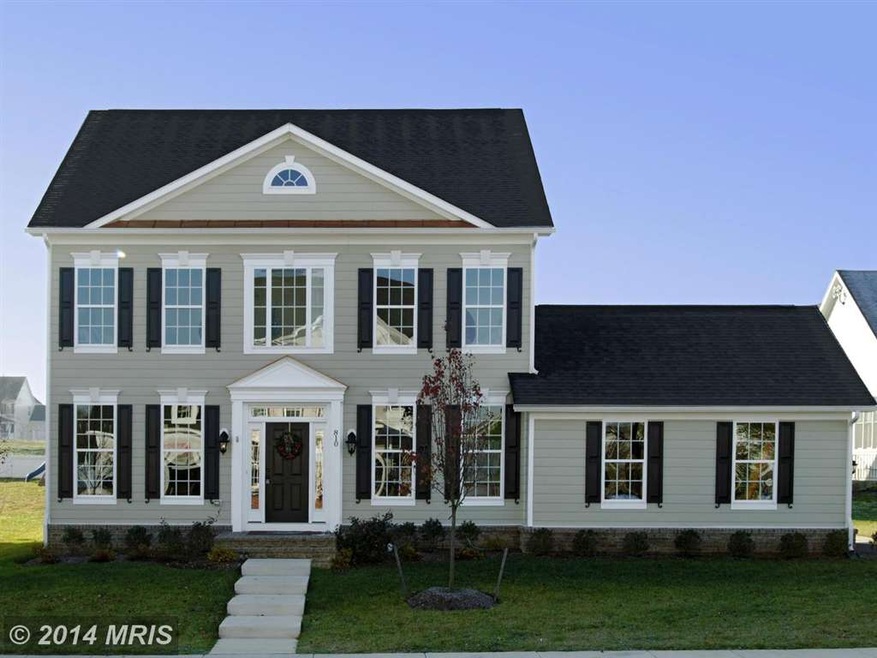
17642 Hamilton Heights Ct Hamilton, VA 20158
Highlights
- New Construction
- Eat-In Gourmet Kitchen
- Colonial Architecture
- Hamilton Elementary School Rated A-
- Open Floorplan
- Wood Flooring
About This Home
As of February 2019Elm Hollow under construction, 4BR/2.5BA full unfinished basement with R/I bath, Gourmet kitchen double ovens, cooktop, microwave, dishwasher and granite counter tops. Owner's suite with double walk in closet, deluxe bath with separate vanities, soaking tub and separate shower. Open floor plan with family room off of kitchen. Sales off site at Saratoga in Hillsboro. 3 specs available.
Last Buyer's Agent
Gitte Long
Redfin Corporation

Home Details
Home Type
- Single Family
Est. Annual Taxes
- $1,025
Year Built
- 2014
HOA Fees
- $75 Monthly HOA Fees
Parking
- 2 Car Attached Garage
- Side Facing Garage
Home Design
- Colonial Architecture
- Vinyl Siding
Interior Spaces
- Property has 3 Levels
- Open Floorplan
- Family Room Off Kitchen
- Dining Area
- Wood Flooring
- Washer and Dryer Hookup
Kitchen
- Eat-In Gourmet Kitchen
- Breakfast Area or Nook
- Upgraded Countertops
Bedrooms and Bathrooms
- 4 Bedrooms
- En-Suite Bathroom
- 2.5 Bathrooms
Unfinished Basement
- Basement Fills Entire Space Under The House
- Exterior Basement Entry
- Sump Pump
- Space For Rooms
- Rough-In Basement Bathroom
- Basement Windows
Utilities
- Central Heating and Cooling System
- Heat Pump System
- Electric Water Heater
Additional Features
- Doors with lever handles
- 0.26 Acre Lot
Community Details
- Built by CARRINGTON BUILDERS
- Elm Hollow
Listing and Financial Details
- Home warranty included in the sale of the property
- Tax Lot 6
- Assessor Parcel Number 419478428000
Ownership History
Purchase Details
Home Financials for this Owner
Home Financials are based on the most recent Mortgage that was taken out on this home.Purchase Details
Home Financials for this Owner
Home Financials are based on the most recent Mortgage that was taken out on this home.Similar Homes in Hamilton, VA
Home Values in the Area
Average Home Value in this Area
Purchase History
| Date | Type | Sale Price | Title Company |
|---|---|---|---|
| Warranty Deed | $582,000 | Metropolitan Title Llc | |
| Special Warranty Deed | $495,900 | -- |
Mortgage History
| Date | Status | Loan Amount | Loan Type |
|---|---|---|---|
| Open | $130,000 | New Conventional | |
| Open | $563,454 | Stand Alone Refi Refinance Of Original Loan | |
| Closed | $572,239 | FHA | |
| Closed | $571,458 | FHA | |
| Previous Owner | $417,000 | New Conventional |
Property History
| Date | Event | Price | Change | Sq Ft Price |
|---|---|---|---|---|
| 02/06/2019 02/06/19 | Sold | $582,000 | -3.0% | $158 / Sq Ft |
| 12/18/2018 12/18/18 | Pending | -- | -- | -- |
| 10/11/2018 10/11/18 | For Sale | $599,999 | +21.0% | $162 / Sq Ft |
| 09/30/2014 09/30/14 | Sold | $495,900 | -0.6% | -- |
| 08/10/2014 08/10/14 | Pending | -- | -- | -- |
| 07/18/2014 07/18/14 | Price Changed | $499,000 | -6.1% | -- |
| 04/09/2014 04/09/14 | For Sale | $531,500 | -- | -- |
Tax History Compared to Growth
Tax History
| Year | Tax Paid | Tax Assessment Tax Assessment Total Assessment is a certain percentage of the fair market value that is determined by local assessors to be the total taxable value of land and additions on the property. | Land | Improvement |
|---|---|---|---|---|
| 2024 | $6,774 | $783,120 | $210,100 | $573,020 |
| 2023 | $6,262 | $715,690 | $185,100 | $530,590 |
| 2022 | $5,934 | $666,730 | $160,100 | $506,630 |
| 2021 | $6,003 | $612,510 | $130,100 | $482,410 |
| 2020 | $5,955 | $575,320 | $130,100 | $445,220 |
| 2019 | $5,453 | $521,840 | $125,100 | $396,740 |
| 2018 | $5,576 | $513,950 | $125,100 | $388,850 |
| 2017 | $5,383 | $478,450 | $125,100 | $353,350 |
| 2016 | $5,289 | $461,920 | $0 | $0 |
| 2015 | $5,182 | $371,460 | $0 | $371,460 |
| 2014 | $983 | $0 | $0 | $0 |
Agents Affiliated with this Home
-
P
Seller's Agent in 2019
Pam Bhamrah
Redfin Corporation
-
Leslie Carpenter

Buyer's Agent in 2019
Leslie Carpenter
Compass
(703) 728-9811
136 Total Sales
-
Dale Myers

Seller's Agent in 2014
Dale Myers
The Myers Group
(571) 437-4908
21 Total Sales
-
G
Buyer's Agent in 2014
Gitte Long
Redfin Corporation
Map
Source: Bright MLS
MLS Number: 1002928950
APN: 419-47-8428
- 17760 Julie Ann Ct
- 32 Hamilton Terrace Dr
- 17628 Bates Dr
- 105 S Saint Paul St
- 20 S James St
- 423 W Colonial Hwy
- 120 W Colonial Hwy
- 16 Sydnor St
- 35 Sydnor St
- 38172 Stone Eden Dr
- 17937 Manassas Gap Ct
- 60 N Tavenner Ln
- 15334 Berlin Turnpike
- 16943 Heather Knolls Place
- 17029 Hamilton Station Rd
- 17289 Pickwick Dr
- 615 Kinvarra Place
- 106 Misty Pond Terrace
- 17287 Strathallen Ct
- 39335 E Colonial Hwy
