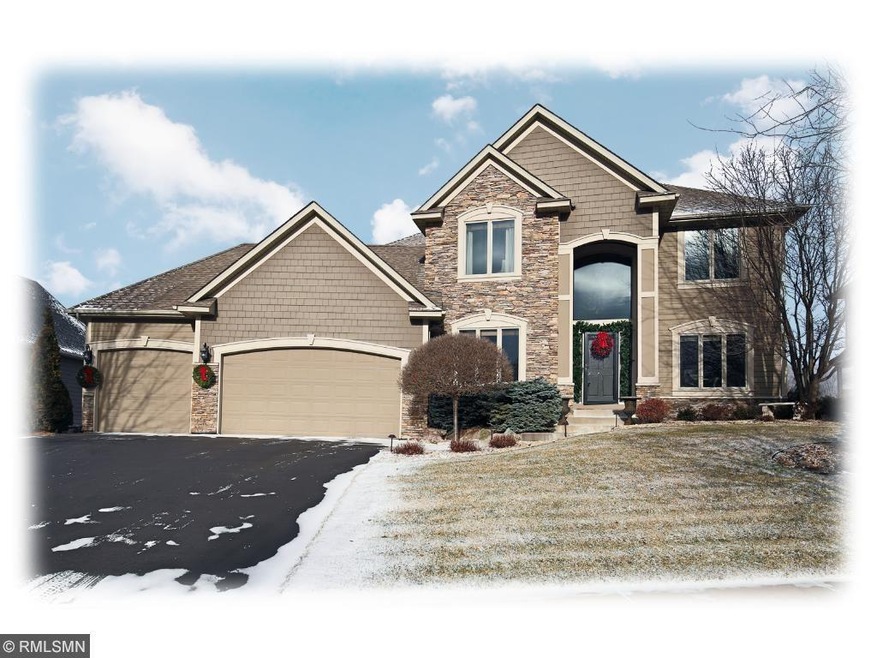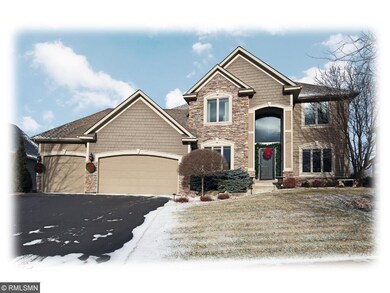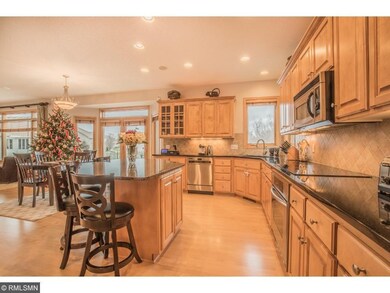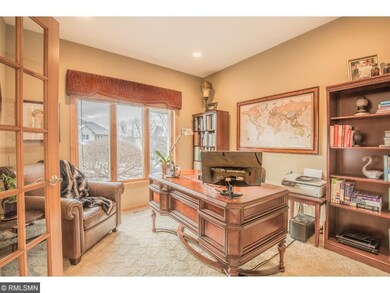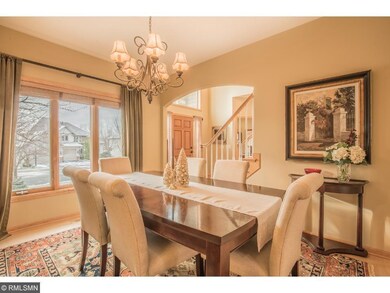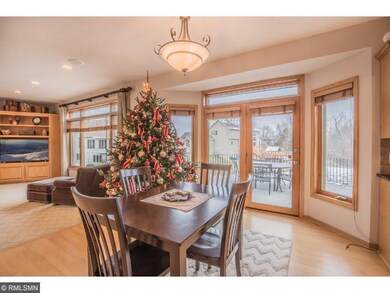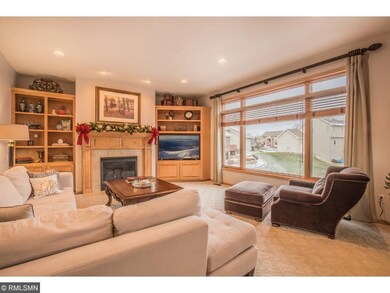
Estimated Value: $666,000 - $730,000
Highlights
- Home fronts a pond
- Deck
- Wood Flooring
- Rush Creek Elementary School Rated A-
- Family Room with Fireplace
- No HOA
About This Home
As of January 2017Home impeccably maintained inside&out!Stunning curb appeal offering James Hardy siding.Paver patio&lrg deck overlooks tranquil~private wetlands&pond w/soothing summer fountain or winter wonderland of recreation.Open flr plan.Surround sound.Solid wd flrs.2 fireplcs.Kitchen features granite,stainless stl appl,pantry&lrg brfst bar.Office w/elegant French drs.Lower level walk out.Wetbar.Upper level w/special jr.ensuite.3car garage w/built-ins,flr drain&plumbed for heater.Moments to Weaver Lake&Park.
Home Details
Home Type
- Single Family
Est. Annual Taxes
- $7,080
Year Built
- Built in 1999
Lot Details
- 0.28 Acre Lot
- Lot Dimensions are 584 x 119 x 102 x 158
- Home fronts a pond
- Sprinkler System
- Few Trees
Parking
- 3 Car Attached Garage
- Garage Door Opener
Home Design
- Asphalt Shingled Roof
- Stone Siding
- Cement Board or Planked
Interior Spaces
- 2-Story Property
- Woodwork
- Ceiling Fan
- Gas Fireplace
- Family Room with Fireplace
- 2 Fireplaces
- Living Room with Fireplace
- Home Gym
- Home Security System
Kitchen
- Built-In Oven
- Cooktop
- Microwave
- Dishwasher
- Disposal
Flooring
- Wood
- Tile
Bedrooms and Bathrooms
- 5 Bedrooms
Laundry
- Dryer
- Washer
Basement
- Walk-Out Basement
- Basement Fills Entire Space Under The House
- Sump Pump
- Drain
- Natural lighting in basement
Outdoor Features
- Deck
- Patio
Utilities
- Forced Air Heating and Cooling System
- Vented Exhaust Fan
- Water Softener is Owned
Community Details
- No Home Owners Association
- Huntingwood Farms Subdivision
Listing and Financial Details
- Assessor Parcel Number 1911922410058
Ownership History
Purchase Details
Home Financials for this Owner
Home Financials are based on the most recent Mortgage that was taken out on this home.Purchase Details
Home Financials for this Owner
Home Financials are based on the most recent Mortgage that was taken out on this home.Purchase Details
Home Financials for this Owner
Home Financials are based on the most recent Mortgage that was taken out on this home.Purchase Details
Similar Homes in Osseo, MN
Home Values in the Area
Average Home Value in this Area
Purchase History
| Date | Buyer | Sale Price | Title Company |
|---|---|---|---|
| Bergeson Cristopher | -- | Land Title | |
| Bergeson Cristopher | -- | Land Title | |
| Bergeson Cristopher | $415,564 | None Available | |
| Bobak Tadeusz J | $488,000 | First American Title Ins Co | |
| Zopfi Arnold R | $368,440 | -- |
Mortgage History
| Date | Status | Borrower | Loan Amount |
|---|---|---|---|
| Open | Bergeson Cristopher | $250,000 | |
| Previous Owner | Bergeson Cristopher | $415,565 | |
| Previous Owner | Bobak Tadeusz J | $390,400 | |
| Previous Owner | Zopfi Arnold Roy | $47,000 |
Property History
| Date | Event | Price | Change | Sq Ft Price |
|---|---|---|---|---|
| 01/20/2017 01/20/17 | Sold | $488,900 | -2.0% | $179 / Sq Ft |
| 12/13/2016 12/13/16 | Pending | -- | -- | -- |
| 12/08/2016 12/08/16 | For Sale | $498,800 | +2.2% | $183 / Sq Ft |
| 07/30/2015 07/30/15 | Sold | $488,000 | -2.4% | $179 / Sq Ft |
| 07/03/2015 07/03/15 | Pending | -- | -- | -- |
| 05/19/2015 05/19/15 | Price Changed | $500,000 | 0.0% | $183 / Sq Ft |
| 04/25/2015 04/25/15 | Price Changed | $499,900 | -2.0% | $183 / Sq Ft |
| 04/09/2015 04/09/15 | Price Changed | $509,900 | -1.9% | $187 / Sq Ft |
| 02/19/2015 02/19/15 | For Sale | $519,900 | -- | $190 / Sq Ft |
Tax History Compared to Growth
Tax History
| Year | Tax Paid | Tax Assessment Tax Assessment Total Assessment is a certain percentage of the fair market value that is determined by local assessors to be the total taxable value of land and additions on the property. | Land | Improvement |
|---|---|---|---|---|
| 2023 | $8,030 | $654,400 | $105,100 | $549,300 |
| 2022 | $7,162 | $643,200 | $110,200 | $533,000 |
| 2021 | $6,359 | $540,400 | $69,500 | $470,900 |
| 2020 | $6,598 | $512,600 | $77,500 | $435,100 |
| 2019 | $6,670 | $506,300 | $79,300 | $427,000 |
| 2018 | $6,739 | $484,300 | $78,300 | $406,000 |
| 2017 | $6,878 | $469,600 | $70,000 | $399,600 |
| 2016 | $7,080 | $476,600 | $85,000 | $391,600 |
| 2015 | $7,201 | $471,500 | $100,000 | $371,500 |
| 2014 | -- | $438,500 | $100,000 | $338,500 |
Agents Affiliated with this Home
-
Carrie Schmitz

Seller's Agent in 2017
Carrie Schmitz
Keller Williams Classic Rlty NW
(763) 227-1405
235 in this area
405 Total Sales
-
Stephen Schmitz

Seller Co-Listing Agent in 2017
Stephen Schmitz
Keller Williams Classic Rlty NW
(763) 227-1406
2 in this area
30 Total Sales
-
Brian Marcus

Seller's Agent in 2015
Brian Marcus
RE/MAX Results
(612) 730-2619
23 in this area
177 Total Sales
Map
Source: NorthstarMLS
MLS Number: 4781627
APN: 19-119-22-41-0058
- 17440 82nd Ave N
- 17619 82nd Way N
- 7905 Ranier Ln N
- 7904 Shadyview Ln N
- 7878 Garland Ln N
- 18136 82nd Ave N
- 18242 78th Place N
- 17565 76th Ave N
- 16873 79th Ave N
- 17189 77th Ave N
- 17857 75th Ave N
- 17432 75th Ave N
- 16995 76th Place N
- 8446 Shadyview Ln N
- 8455 Shadyview Ln N
- 7651 Walnut Grove Ln N
- 7701 Comstock Ln N
- 18600 82nd Place N
- 18688 75th Ave N
- 8200 Walnut Grove Ln N
- 17646 79th Place N
- 17688 79th Place N
- 17688 79th Place N
- 17624 79th Place N
- 17723 80th Ct N
- 17701 80th Ct N
- 17602 79th Place N
- 7960 Narcissus Ln N
- 17621 79th Place N
- 7982 Narcissus Ln N
- 17653 79th Place N
- 17685 79th Place N
- 17599 79th Place N
- 7994 Narcissus Ln N
- 17580 79th Place N
- 17580 79th Place N
- 17700 80th Ct N
- 17707 79th Place N
- 17577 79th Place N
- 17722 80th Ct N
