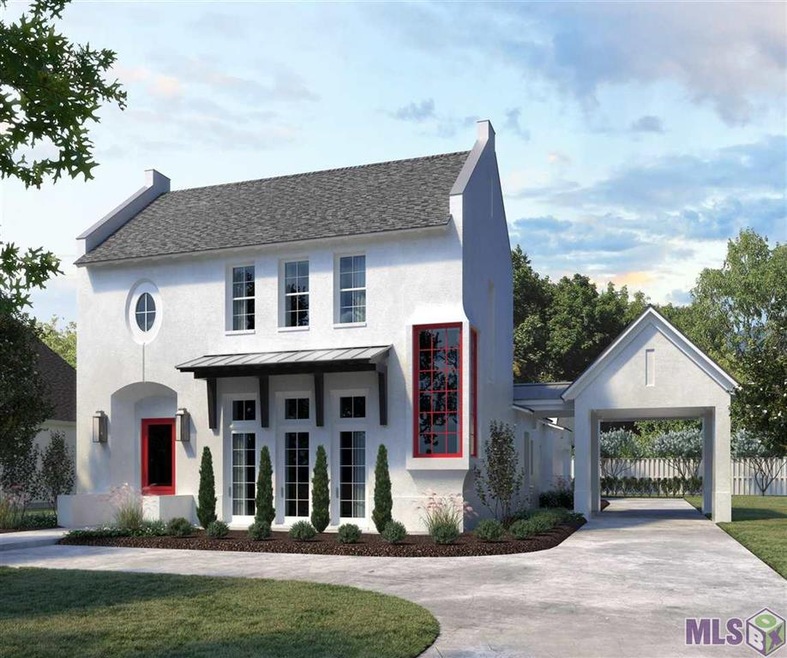
17647 Bent Tree Ct Baton Rouge, LA 70810
Highland Lakes NeighborhoodEstimated Value: $1,124,000 - $1,311,000
Highlights
- In Ground Pool
- En-Suite Primary Bedroom
- Multiple cooling system units
- Dual Closets
- Ceiling height of 9 feet or more
- Central Heating and Cooling System
About This Home
As of June 2021NEW CONSTRUCTION IN CCLA!!! ONE OF ONLY SIX "ALYS BEACH STYLE" HOMES DESIGNED BY RENOWNED 30-A ARCHITECT MATTHEW SAVOIE. Presently being built in a NEW PARCEL in The Country Club of Louisiana, this intriguing home features high ceilings, top notch appliances and finishes, courtyard with gunite pool and sliding Nana wall glass doors allowing you create one open space for all of your entertaining! Master suite is tucked away downstairs with two ensuite bedrooms upstairs, along with an upstairs den, library or workout room. The open floor plan downstairs makes for an airy beachy feel, while the finishes chosen create warmth and add appeal to your design style. There is still time to add your impeccable touch to the home, choosing your perfect countertops, flooring, paint and lighting package. Lets get together and make this your next home.... YES, new construction in CCLA!
Last Agent to Sell the Property
Amelia Fine Homes LLC License #0000038851 Listed on: 10/21/2020
Last Buyer's Agent
Britt Mascarella
NextHome Solutions License #0995694839
Home Details
Home Type
- Single Family
Est. Annual Taxes
- $11,733
Year Built
- Built in 2020
Lot Details
- 9,583 Sq Ft Lot
- Lot Dimensions are 68 x 150
HOA Fees
- $167 Monthly HOA Fees
Home Design
- Slab Foundation
- Stucco
Interior Spaces
- 3,058 Sq Ft Home
- 2-Story Property
- Ceiling height of 9 feet or more
Bedrooms and Bathrooms
- 3 Bedrooms
- En-Suite Primary Bedroom
- Dual Closets
- Walk-In Closet
Parking
- 2 Car Garage
- Rear-Facing Garage
- Off-Street Parking
Pool
- In Ground Pool
- Gunite Pool
Location
- Mineral Rights
Utilities
- Multiple cooling system units
- Central Heating and Cooling System
- Multiple Heating Units
- Heating System Uses Gas
Community Details
- Built by Le Jardin Development, Llc
Listing and Financial Details
- Home warranty included in the sale of the property
Ownership History
Purchase Details
Home Financials for this Owner
Home Financials are based on the most recent Mortgage that was taken out on this home.Purchase Details
Home Financials for this Owner
Home Financials are based on the most recent Mortgage that was taken out on this home.Similar Homes in Baton Rouge, LA
Home Values in the Area
Average Home Value in this Area
Purchase History
| Date | Buyer | Sale Price | Title Company |
|---|---|---|---|
| Lozick Thomas E | $1,075,000 | Partners Title | |
| Le Jardin Development Llc A Louisiana Li | $225,000 | None Available |
Mortgage History
| Date | Status | Borrower | Loan Amount |
|---|---|---|---|
| Previous Owner | Le Jardin Development Llc A Louisiana Li | $50,000,000 |
Property History
| Date | Event | Price | Change | Sq Ft Price |
|---|---|---|---|---|
| 06/29/2021 06/29/21 | Sold | -- | -- | -- |
| 03/22/2021 03/22/21 | Pending | -- | -- | -- |
| 03/22/2021 03/22/21 | Price Changed | $1,075,000 | -4.4% | $352 / Sq Ft |
| 12/28/2020 12/28/20 | Price Changed | $1,125,000 | +4.7% | $368 / Sq Ft |
| 12/28/2020 12/28/20 | For Sale | $1,075,000 | 0.0% | $352 / Sq Ft |
| 12/12/2020 12/12/20 | Off Market | -- | -- | -- |
| 10/21/2020 10/21/20 | Pending | -- | -- | -- |
| 10/21/2020 10/21/20 | For Sale | $1,075,000 | -- | $352 / Sq Ft |
Tax History Compared to Growth
Tax History
| Year | Tax Paid | Tax Assessment Tax Assessment Total Assessment is a certain percentage of the fair market value that is determined by local assessors to be the total taxable value of land and additions on the property. | Land | Improvement |
|---|---|---|---|---|
| 2024 | $11,733 | $102,120 | $25,000 | $77,120 |
| 2023 | $11,733 | $102,120 | $25,000 | $77,120 |
| 2022 | $11,488 | $102,120 | $25,000 | $77,120 |
| 2021 | $2,351 | $21,380 | $21,380 | $0 |
| 2020 | $2,335 | $21,380 | $21,380 | $0 |
| 2019 | $2,429 | $21,380 | $21,380 | $0 |
| 2018 | $160 | $1,430 | $1,430 | $0 |
Agents Affiliated with this Home
-
Ruthie Golden
R
Seller's Agent in 2021
Ruthie Golden
Amelia Fine Homes LLC
(225) 413-8594
21 in this area
118 Total Sales
-
B
Buyer's Agent in 2021
Britt Mascarella
NextHome Solutions
Map
Source: Greater Baton Rouge Association of REALTORS®
MLS Number: 2020016532
APN: 30826068
- 18422 W Village Way Dr
- 17617 Masters Pointe Ct
- 17627 Masters Pointe Ct
- 19001 E Pinnacle Cir
- 18040 Cascades Ave
- 18030 Cascades Ave
- 224 W Greens Dr
- 18919 Saint Clare Dr
- 17835 E Augusta Dr
- 18022 Club View Dr
- 18026 Prestwick Ave
- 17929 Cascades Ave
- 17427 Clubview Ct E
- 17230 N Lakeway Ave
- 17827 Cascades Ave
- 19566 Perkins Rd E
- 18031 N Mission Hills Ave
- 19344 S Trent Jones Dr
- 19411 N Muirfield Cir
- 17329 Highland Rd
- 17647 Bent Tree Ct
- 17637 Bent Tree Ct
- 17627 Bent Tree Ct
- 23 Amen Corner
- 22 Amen Corner
- 18520 Amen Corner
- 17617 Bent Tree Ct
- 17607 Bent Tree Ct
- 17607 Bent Tree Ct
- 18530 Amen Corner
- 18540 Amen Corner
- 18545 Village Way Ct
- 18550 Amen Corner
- 18535 Village Way Ct
- 18560 Amen Corner
- 18570 Amen Corner Ct
- 18525 Village Way Ct
- 18580 Amen Corner
- 18554 Village Way Ct
- 18515 Village Way Ct
