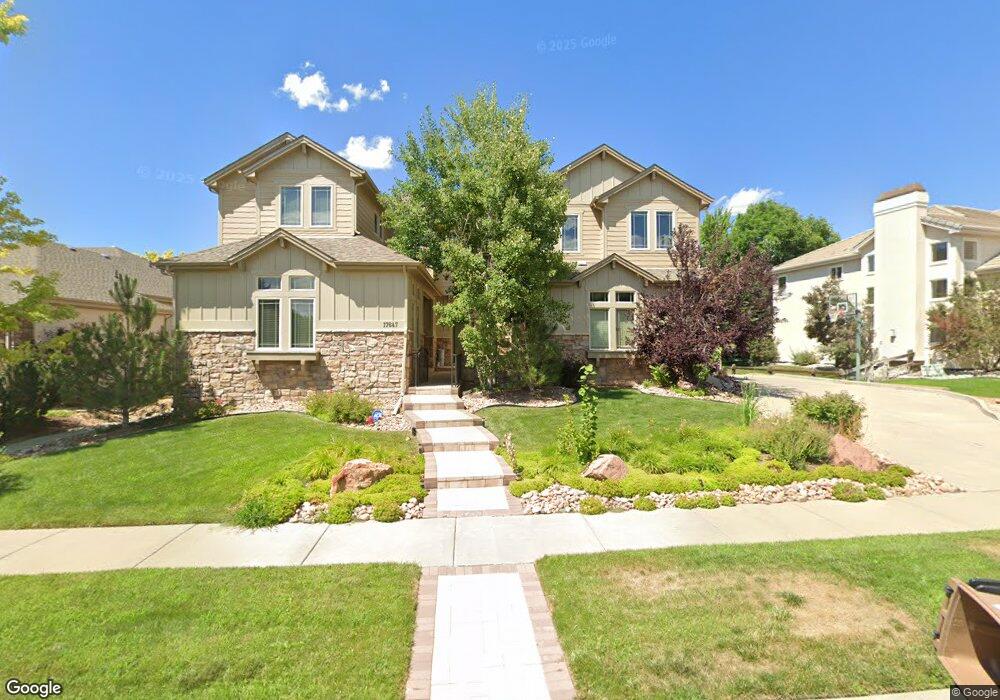17647 E Euclid Ave Centennial, CO 80016
The Farm-Arapahoe NeighborhoodEstimated Value: $999,000 - $1,121,000
5
Beds
5
Baths
5,634
Sq Ft
$188/Sq Ft
Est. Value
About This Home
This home is located at 17647 E Euclid Ave, Centennial, CO 80016 and is currently estimated at $1,061,195, approximately $188 per square foot. 17647 E Euclid Ave is a home located in Arapahoe County with nearby schools including Fox Hollow Elementary School, Liberty Middle School, and Grandview High School.
Ownership History
Date
Name
Owned For
Owner Type
Purchase Details
Closed on
Aug 18, 2020
Sold by
Wall William
Bought by
Dupont Tyler and Dupont Sarah
Current Estimated Value
Home Financials for this Owner
Home Financials are based on the most recent Mortgage that was taken out on this home.
Original Mortgage
$200,000
Outstanding Balance
$178,669
Interest Rate
2.93%
Mortgage Type
New Conventional
Estimated Equity
$882,526
Purchase Details
Closed on
Jan 4, 2017
Sold by
Dividend Llc
Bought by
Wall William
Home Financials for this Owner
Home Financials are based on the most recent Mortgage that was taken out on this home.
Original Mortgage
$373,500
Interest Rate
4.03%
Mortgage Type
Future Advance Clause Open End Mortgage
Purchase Details
Closed on
Jun 16, 2011
Sold by
Wall Custom Homes Llc
Bought by
Dividend Llc
Purchase Details
Closed on
Jan 25, 2006
Sold by
Colonial Bank
Bought by
Wall Custom Homes Llc
Home Financials for this Owner
Home Financials are based on the most recent Mortgage that was taken out on this home.
Original Mortgage
$495,000
Interest Rate
6.19%
Mortgage Type
Construction
Create a Home Valuation Report for This Property
The Home Valuation Report is an in-depth analysis detailing your home's value as well as a comparison with similar homes in the area
Home Values in the Area
Average Home Value in this Area
Purchase History
| Date | Buyer | Sale Price | Title Company |
|---|---|---|---|
| Dupont Tyler | $835,000 | Guardian Title | |
| Wall William | $547,000 | Land Title Guarantee Co | |
| Dividend Llc | $417,000 | Fidelity National Title Insu | |
| Wall Custom Homes Llc | $190,000 | Stewart Title Of Denver |
Source: Public Records
Mortgage History
| Date | Status | Borrower | Loan Amount |
|---|---|---|---|
| Open | Dupont Tyler | $200,000 | |
| Open | Dupont Tyler | $510,400 | |
| Previous Owner | Wall William | $373,500 | |
| Previous Owner | Wall Custom Homes Llc | $495,000 |
Source: Public Records
Tax History Compared to Growth
Tax History
| Year | Tax Paid | Tax Assessment Tax Assessment Total Assessment is a certain percentage of the fair market value that is determined by local assessors to be the total taxable value of land and additions on the property. | Land | Improvement |
|---|---|---|---|---|
| 2025 | $8,400 | $63,525 | -- | -- |
| 2024 | $7,582 | $70,109 | -- | -- |
| 2023 | $7,582 | $70,109 | $0 | $0 |
| 2022 | $5,332 | $45,835 | $0 | $0 |
| 2021 | $5,370 | $45,835 | $0 | $0 |
| 2020 | $5,773 | $0 | $0 | $0 |
| 2019 | $5,751 | $49,564 | $0 | $0 |
| 2018 | $5,419 | $44,633 | $0 | $0 |
| 2017 | $5,336 | $44,633 | $0 | $0 |
| 2016 | $5,954 | $45,308 | $0 | $0 |
| 2015 | $5,741 | $45,308 | $0 | $0 |
| 2014 | $5,598 | $40,102 | $0 | $0 |
| 2013 | -- | $38,960 | $0 | $0 |
Source: Public Records
Map
Nearby Homes
- 6598 S Telluride St
- 17613 E Peakview Ave
- 6540 S Uravan Ct
- 17672 E Weaver Place
- 6412 S Sedalia St
- 6373 S Richfield St
- 16866 E Peakview Ave
- 17705 E Oakwood Ln
- 17819 E Easter Ave
- 6368 S Walden Way
- 6141 S Richfield Ct
- 6102 S Yampa St
- 6080 S Yampa St
- 19052 E Briarwood Dr
- 7400 S Parker Rd
- 19333 E Briarwood Place
- 16366 E Fremont Ave Unit 11
- 16352 E Fremont Ave Unit 6
- 16340 E Fremont Ave Unit 6
- 6834 S Ensenada St
- 17627 E Euclid Ave
- 17657 E Euclid Ave
- 6585 S Sedalia Ct
- 17607 E Euclid Ave
- 17667 E Euclid Ave
- 6584 S Sedalia St
- 6586 S Sedalia Ct
- 17648 E Euclid Ave
- 6575 S Sedalia Ct
- 6574 S Sedalia St
- 17687 E Euclid Ave
- 17628 E Euclid Ave
- 6576 S Sedalia Ct
- 17593 E Euclid Ave
- 6565 S Sedalia Ct
- 6564 S Sedalia St
- 17606 E Euclid Ave
- 6583 S Sedalia St
- 6597 S Telluride St
- 6566 S Sedalia Ct
