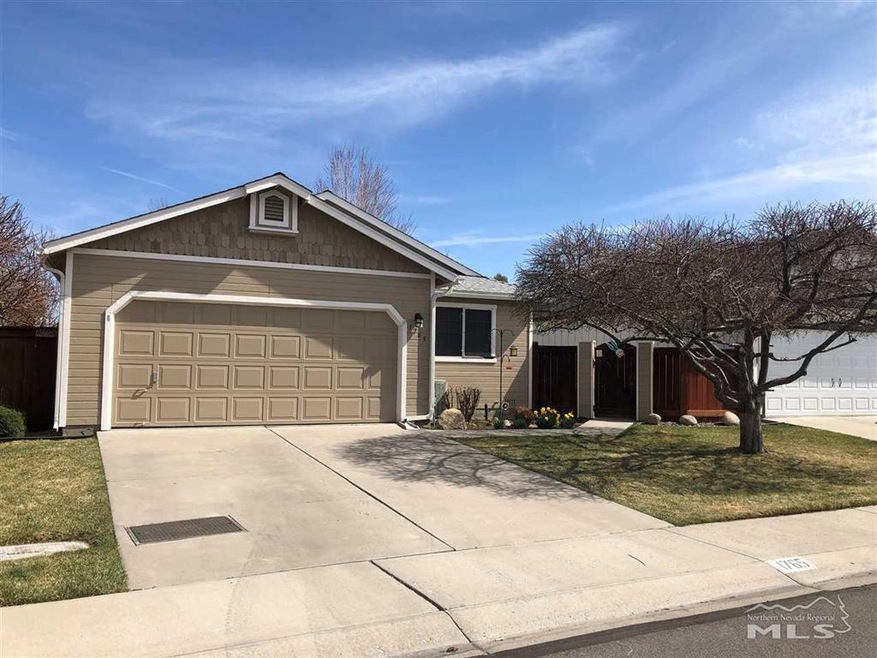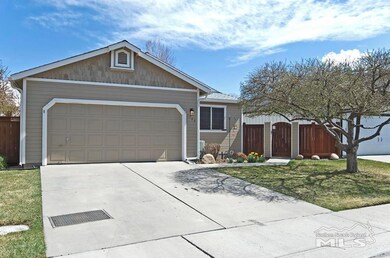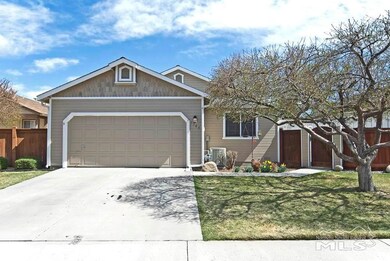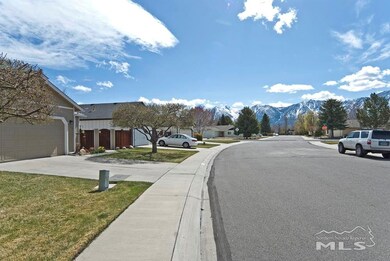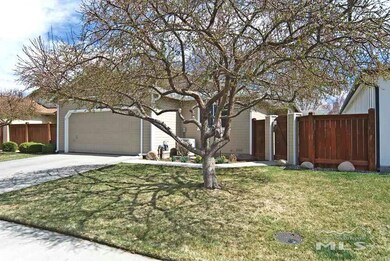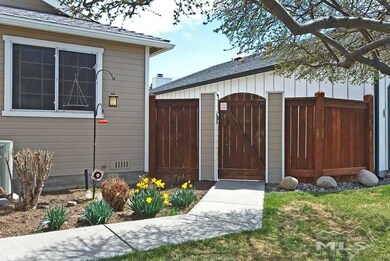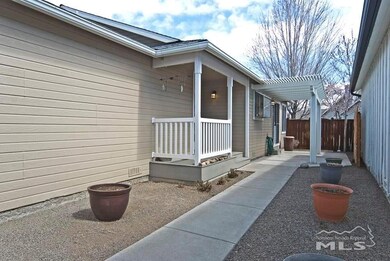
1765 Shamrock Cir Minden, NV 89423
Estimated Value: $432,000 - $518,000
About This Home
As of April 2021Quaint Westwood patio home backing up to the beautifully maintained open space common area. Enjoy your own private court yard. Low maintenance landscaping with the front yard and common areas maintained by the HOA. Low traffic cul-de-sac. One block from the community park. RV/trailer parking available through the HOA. Only 20 minutes from Lake Tahoe beaches, ski resorts and 45 minutes from Reno Tahoe Airport International airport.
Home Details
Home Type
- Single Family
Est. Annual Taxes
- $1,942
Year Built
- Built in 1989
Lot Details
- 1,742
HOA Fees
- $130 per month
Parking
- 2 Car Garage
Home Design
- Pitched Roof
Interior Spaces
- 1,318 Sq Ft Home
- 1 Fireplace
- Laminate Flooring
Kitchen
- Microwave
- Dishwasher
- Disposal
Bedrooms and Bathrooms
- 2 Bedrooms
- 2 Full Bathrooms
Schools
- Minden Elementary School
- Carson Valley Middle School
- Douglas High School
Additional Features
- 1,742 Sq Ft Lot
- Internet Available
Listing and Financial Details
- Assessor Parcel Number 132030113003
Ownership History
Purchase Details
Home Financials for this Owner
Home Financials are based on the most recent Mortgage that was taken out on this home.Purchase Details
Home Financials for this Owner
Home Financials are based on the most recent Mortgage that was taken out on this home.Purchase Details
Home Financials for this Owner
Home Financials are based on the most recent Mortgage that was taken out on this home.Similar Homes in the area
Home Values in the Area
Average Home Value in this Area
Purchase History
| Date | Buyer | Sale Price | Title Company |
|---|---|---|---|
| Coats Crystina P | -- | First American Title | |
| Coats Crystina P | $385,000 | First American Title | |
| Cockman Julie | -- | Northern Nevada Title Cc | |
| Cockman Julie | $199,000 | Northern Nevada Title Cc |
Mortgage History
| Date | Status | Borrower | Loan Amount |
|---|---|---|---|
| Open | Coats Crystina P | $265,000 | |
| Previous Owner | Cockman Julie | $189,050 | |
| Previous Owner | Stapp Dorothy Leota Brown | $85,800 | |
| Previous Owner | Stapp Dorothy Leota Brown | $82,250 |
Property History
| Date | Event | Price | Change | Sq Ft Price |
|---|---|---|---|---|
| 04/30/2021 04/30/21 | Sold | $385,000 | -2.5% | $292 / Sq Ft |
| 04/12/2021 04/12/21 | Pending | -- | -- | -- |
| 04/08/2021 04/08/21 | For Sale | $395,000 | +98.5% | $300 / Sq Ft |
| 04/23/2015 04/23/15 | Sold | $199,000 | 0.0% | $151 / Sq Ft |
| 03/10/2015 03/10/15 | Pending | -- | -- | -- |
| 01/24/2015 01/24/15 | For Sale | $199,000 | -- | $151 / Sq Ft |
Tax History Compared to Growth
Tax History
| Year | Tax Paid | Tax Assessment Tax Assessment Total Assessment is a certain percentage of the fair market value that is determined by local assessors to be the total taxable value of land and additions on the property. | Land | Improvement |
|---|---|---|---|---|
| 2025 | $2,186 | $68,523 | $26,250 | $42,273 |
| 2024 | $2,122 | $67,456 | $24,500 | $42,956 |
| 2023 | $2,122 | $65,283 | $24,500 | $40,783 |
| 2022 | $2,061 | $61,617 | $22,750 | $38,867 |
| 2021 | $2,001 | $58,220 | $21,000 | $37,220 |
| 2020 | $1,942 | $57,897 | $21,000 | $36,897 |
| 2019 | $1,886 | $54,091 | $17,500 | $36,591 |
| 2018 | $1,831 | $51,206 | $15,750 | $35,456 |
| 2017 | $1,777 | $51,817 | $15,750 | $36,067 |
| 2016 | $1,732 | $48,865 | $12,250 | $36,615 |
| 2015 | $1,729 | $48,865 | $12,250 | $36,615 |
| 2014 | -- | $46,935 | $12,250 | $34,685 |
Agents Affiliated with this Home
-
Tomi Hochgurtel

Seller's Agent in 2021
Tomi Hochgurtel
Intero
(775) 450-1238
4 in this area
100 Total Sales
-
Annette Brooks

Buyer's Agent in 2021
Annette Brooks
Chase International Carson Cit
(775) 450-4575
3 in this area
44 Total Sales
-
Donna Sugden

Seller's Agent in 2015
Donna Sugden
eXp
(775) 690-0204
7 in this area
69 Total Sales
-
Michele Wagner
M
Seller Co-Listing Agent in 2015
Michele Wagner
eXp
(775) 721-0071
7 in this area
45 Total Sales
Map
Source: Northern Nevada Regional MLS
MLS Number: 210004252
APN: 1320-30-113-003
- 1772 Shamrock Cir
- 1765 Ironwood Dr
- 1745 Fir Tree Cir
- 1784 Mahogany Cir
- 1661 Buttonwillow St
- 1754 Pinewood Dr Unit 14
- 867 Mahogany Dr
- 1021 Home Stretch Ln Unit Homesite 19
- 850 Furlong Dr Unit Homesite 30
- 870 Furlong Dr Unit Homesite 24
- 877 Furlong Dr Unit 32
- 875 Furlong Dr Unit 33
- 873 Furlong Dr Unit 34
- 00 Muller Pkwy
- 1786 Monte Vista Ave
- 1637 Delta Downs Dr Unit Homesite 49
- 1606 Delta Downs Dr Unit Homesite 60
- 1631 Delta Downs Dr Unit Homesite 52
- 1608 Delta Downs Dr Unit Homesite 61
- 1782 Torina Way Unit 43
- 1765 Shamrock Cir
- 1763 Shamrock Cir Unit 2
- 1767 Shamrock CI
- 1767 Shamrock Cir
- 1761 Shamrock Cir
- 1769 Shamrock Cir
- 1764 Clover Ct
- 1762 Clover Ct
- 1764 Shamrock Cir
- 1771 Shamrock Cir
- 1762 Shamrock Cir Unit n/a
- 1762 Shamrock Cir Unit 25
- 1766 Shamrock Cir
- 1766 Clover Ct
- 1773 Shamrock Cir
- 1768 Shamrock Cir
- 1775 Shamrock Cir Unit Westwood 2
- 1775 Shamrock Cir Unit 8
- 843 Tamarack Dr
- 1769 Clover Ct
