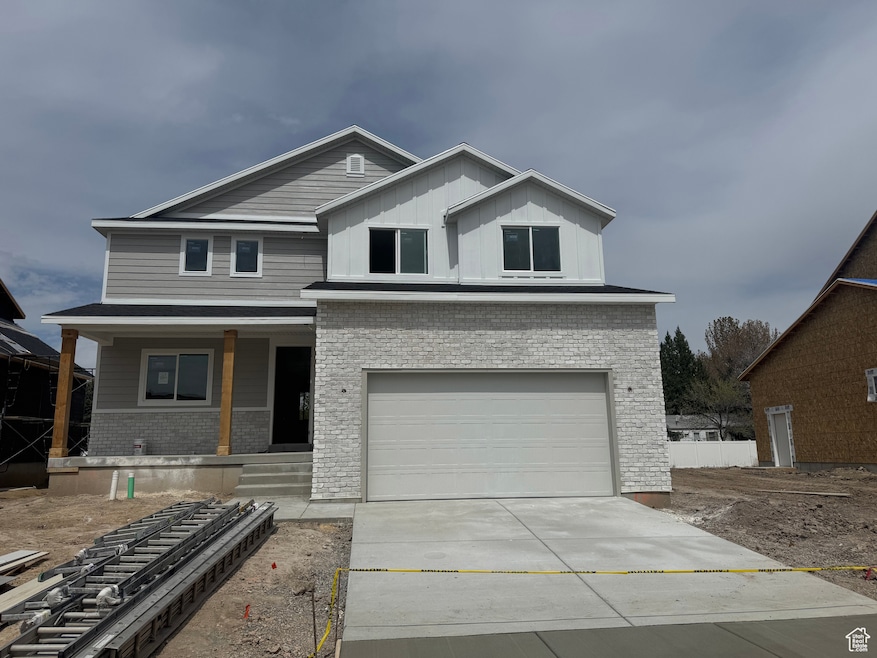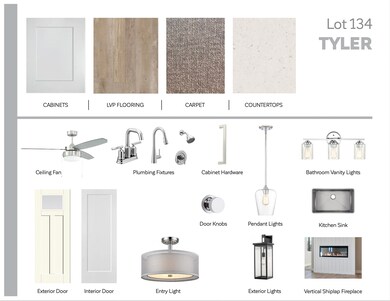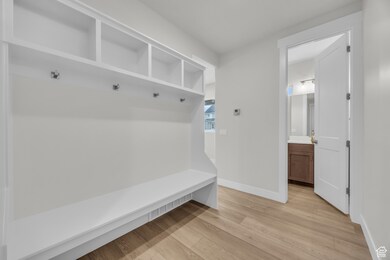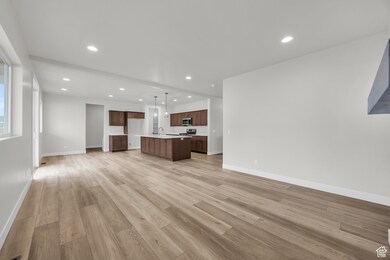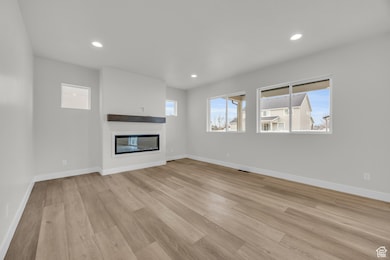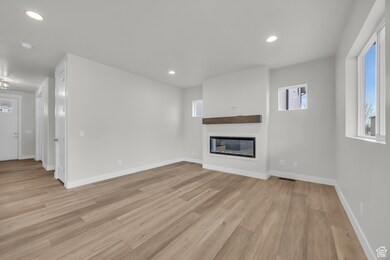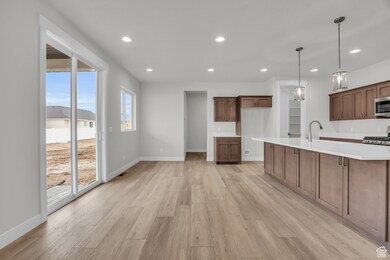
1765 W 2770 S Unit 134 Syracuse, UT 84075
Estimated payment $4,185/month
Total Views
6,421
4
Beds
2.5
Baths
3,635
Sq Ft
$175
Price per Sq Ft
Highlights
- New Construction
- Walk-In Closet
- Sliding Doors
- Covered patio or porch
- Community Playground
- 1-minute walk to Linda Vista Park
About This Home
3.99% interest rate available! The "Tyler" Floorplan. Nestled in a quiet cul-de-sac, this 3600 SQ FT home has it all! High quality finishes including white soft close cabinets, quartz countertops, 9' main floor ceilings and a covered patio. South facing lot offers ample space for a future RV pad. Front yard landscaping included. *Pictures are of the same floorplan but depict different finishes* Estimated completion is May 2025.
Home Details
Home Type
- Single Family
Year Built
- Built in 2025 | New Construction
Lot Details
- 7,405 Sq Ft Lot
- Partially Fenced Property
- Landscaped
- Property is zoned Single-Family
HOA Fees
- $20 Monthly HOA Fees
Parking
- 2 Car Garage
Home Design
- Brick Exterior Construction
- Stucco
Interior Spaces
- 3,635 Sq Ft Home
- 3-Story Property
- Includes Fireplace Accessories
- Sliding Doors
- Carpet
- Basement Fills Entire Space Under The House
- Microwave
Bedrooms and Bathrooms
- 4 Bedrooms
- Walk-In Closet
Schools
- Syracuse Elementary School
- Legacy Middle School
- Syracuse High School
Utilities
- Forced Air Heating and Cooling System
- Natural Gas Connected
Additional Features
- Reclaimed Water Irrigation System
- Covered patio or porch
Listing and Financial Details
- Assessor Parcel Number 15-124-0134
Community Details
Overview
- HOA Management Association, Phone Number (801) 605-3000
- Rc's Parkwest Subdivision
Recreation
- Community Playground
Map
Create a Home Valuation Report for This Property
The Home Valuation Report is an in-depth analysis detailing your home's value as well as a comparison with similar homes in the area
Home Values in the Area
Average Home Value in this Area
Property History
| Date | Event | Price | Change | Sq Ft Price |
|---|---|---|---|---|
| 02/11/2025 02/11/25 | For Sale | $636,400 | -- | $175 / Sq Ft |
Source: UtahRealEstate.com
Similar Homes in Syracuse, UT
Source: UtahRealEstate.com
MLS Number: 2063900
Nearby Homes
- 1667 W 2770 S Unit 206
- 1667 W 2770 S Unit 207
- 1657 W 2770 S Unit 208
- 1664 W 2770 S Unit 129
- 1642 W 2700 S
- 2881 S Bluff Rd Unit F
- 1806 Park Dr
- 2983 S 1765 W
- 3142 S Edgewater Cove
- 1741 W Ross Rd
- 2934 S 1320 W
- 2102 W Lydia Ln
- 2091 W Lydia Ln
- 2194 W Lydia Ln
- 1792 W Parkview Dr
- 1128 W 2920 S
- 3039 S 1200 W
- 2117 W 3290 S
- 1266 W 2325 S
- 1785 W Parkview Dr
