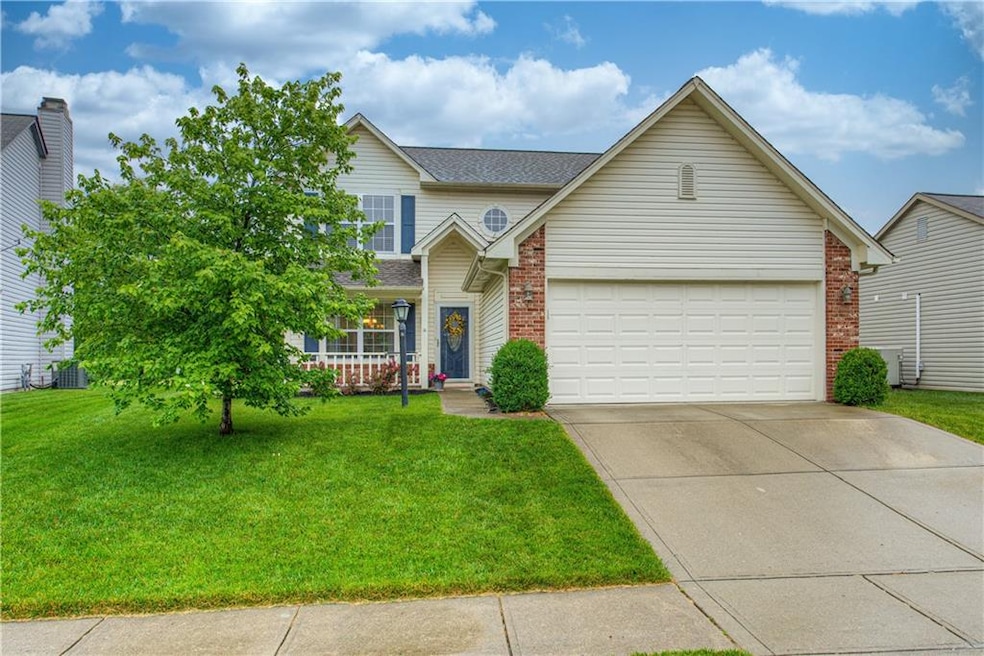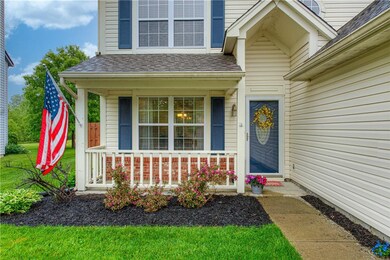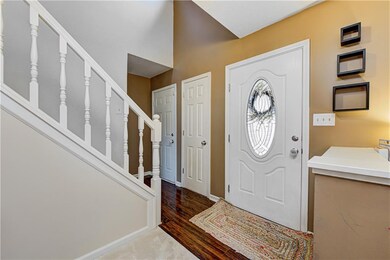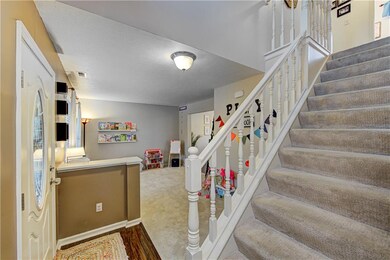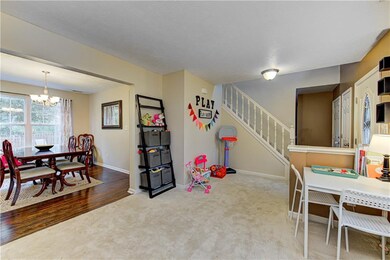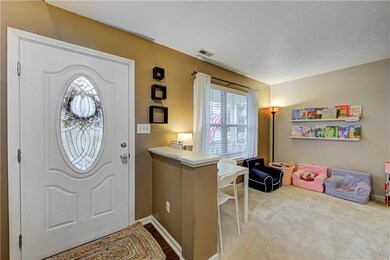
17651 Willow Creek Way Westfield, IN 46074
East Westfield NeighborhoodHighlights
- Traditional Architecture
- Formal Dining Room
- Woodwork
- Washington Woods Elementary School Rated A
- 2 Car Attached Garage
- Walk-In Closet
About This Home
As of June 2021Pack your bags this home will have you at Hello! Charming Move-In Ready 2-Story with 3 Bedroom / 2.5 bath offers sparkling hardwood flooring and neutral paint throughout. Formal Living Room and Dining Room with plenty of natural light, Family Room features wood burning fireplace, spacious Kitchen with modern cabinets, pantry, SS Appliances. Owner's suite boasts a private bath with dual sinks, walk-in closet, sep shower and garden tub. Additional bedrooms are sure to impress all with ample closet space.
Private fenced backyard retreat with stamped concrete patio. This home is a MUST SEE!
Last Agent to Sell the Property
eXp Realty, LLC License #RB14042806 Listed on: 06/03/2021
Last Buyer's Agent
Robert Salmons
Entera Realty
Home Details
Home Type
- Single Family
Est. Annual Taxes
- $2,310
Year Built
- Built in 1996
Lot Details
- 9,148 Sq Ft Lot
- Back Yard Fenced
HOA Fees
- $11 Monthly HOA Fees
Parking
- 2 Car Attached Garage
- Driveway
Home Design
- Traditional Architecture
- Slab Foundation
- Vinyl Construction Material
Interior Spaces
- 2-Story Property
- Woodwork
- Vinyl Clad Windows
- Family Room with Fireplace
- Formal Dining Room
- Attic Access Panel
- Fire and Smoke Detector
Kitchen
- Gas Oven
- Built-In Microwave
- Dishwasher
Bedrooms and Bathrooms
- 3 Bedrooms
- Walk-In Closet
Utilities
- Forced Air Heating and Cooling System
- Heating System Uses Gas
- Gas Water Heater
Community Details
- Association fees include insurance, maintenance
- Willow Creek Subdivision
- Property managed by Willow Creek HOA
- The community has rules related to covenants, conditions, and restrictions
Listing and Financial Details
- Assessor Parcel Number 290631001021000015
Ownership History
Purchase Details
Home Financials for this Owner
Home Financials are based on the most recent Mortgage that was taken out on this home.Purchase Details
Home Financials for this Owner
Home Financials are based on the most recent Mortgage that was taken out on this home.Purchase Details
Home Financials for this Owner
Home Financials are based on the most recent Mortgage that was taken out on this home.Purchase Details
Home Financials for this Owner
Home Financials are based on the most recent Mortgage that was taken out on this home.Purchase Details
Purchase Details
Similar Homes in Westfield, IN
Home Values in the Area
Average Home Value in this Area
Purchase History
| Date | Type | Sale Price | Title Company |
|---|---|---|---|
| Warranty Deed | -- | First Integrity Title Co | |
| Quit Claim Deed | -- | None Available | |
| Warranty Deed | -- | Chicago Title | |
| Warranty Deed | -- | None Available | |
| Limited Warranty Deed | -- | -- | |
| Sheriffs Deed | $139,767 | -- |
Mortgage History
| Date | Status | Loan Amount | Loan Type |
|---|---|---|---|
| Previous Owner | $183,229 | FHA | |
| Previous Owner | $186,558 | FHA | |
| Previous Owner | $127,100 | New Conventional | |
| Previous Owner | $132,300 | New Conventional | |
| Previous Owner | $132,300 | Purchase Money Mortgage |
Property History
| Date | Event | Price | Change | Sq Ft Price |
|---|---|---|---|---|
| 06/30/2021 06/30/21 | Sold | $284,500 | +1.6% | $161 / Sq Ft |
| 06/08/2021 06/08/21 | Pending | -- | -- | -- |
| 06/03/2021 06/03/21 | For Sale | $279,900 | +47.3% | $158 / Sq Ft |
| 07/21/2017 07/21/17 | Sold | $190,000 | +1.3% | $107 / Sq Ft |
| 06/19/2017 06/19/17 | Pending | -- | -- | -- |
| 06/15/2017 06/15/17 | For Sale | $187,500 | -- | $106 / Sq Ft |
Tax History Compared to Growth
Tax History
| Year | Tax Paid | Tax Assessment Tax Assessment Total Assessment is a certain percentage of the fair market value that is determined by local assessors to be the total taxable value of land and additions on the property. | Land | Improvement |
|---|---|---|---|---|
| 2024 | $6,190 | $302,200 | $54,600 | $247,600 |
| 2023 | $6,215 | $274,200 | $54,600 | $219,600 |
| 2022 | $5,501 | $240,600 | $54,600 | $186,000 |
| 2021 | $2,519 | $213,000 | $54,600 | $158,400 |
| 2020 | $2,309 | $194,200 | $54,600 | $139,600 |
| 2019 | $2,156 | $181,800 | $32,800 | $149,000 |
| 2018 | $1,976 | $167,200 | $32,800 | $134,400 |
| 2017 | $1,680 | $152,200 | $32,800 | $119,400 |
| 2016 | $1,596 | $144,200 | $32,800 | $111,400 |
| 2014 | $1,521 | $138,800 | $32,800 | $106,000 |
| 2013 | $1,521 | $133,500 | $32,800 | $100,700 |
Agents Affiliated with this Home
-
Rodney Heard
R
Seller's Agent in 2021
Rodney Heard
eXp Realty, LLC
4 in this area
562 Total Sales
-
Ryne Yszenga
R
Seller Co-Listing Agent in 2021
Ryne Yszenga
eXp Realty, LLC
(317) 605-1691
1 in this area
25 Total Sales
-

Buyer's Agent in 2021
Robert Salmons
Entera Realty
(713) 248-9869
4 in this area
2,763 Total Sales
-
Steven Rupp

Seller's Agent in 2017
Steven Rupp
Keller Williams Indpls Metro N
(317) 339-7698
9 in this area
223 Total Sales
-
Kylie Zajac

Seller Co-Listing Agent in 2017
Kylie Zajac
Keller Williams Indpls Metro N
(317) 937-2781
8 in this area
142 Total Sales
Map
Source: MIBOR Broker Listing Cooperative®
MLS Number: 21788436
APN: 29-06-31-001-021.000-015
- 701 E Main St
- 511 E Main St
- 17841 Grassy Knoll Dr
- 410 Wood Hollow Ct
- 17849 Grassy Knoll Dr
- 412 Sonhatsett Dr
- 306 E North St
- 338 E Park St
- 345 E Park St
- 3581 Free Spirit Ct
- 306 S Cherry St
- 30 Sleepy Hollow Ct
- 17389 Dallington St
- 373 S Cherry St
- 379 S Cherry St
- 17301 Dallington St
- 367 S Cherry St
- 3546 Brampton Ln
- 3447 Heathcliff Ct
- 3527 Brampton Ln
