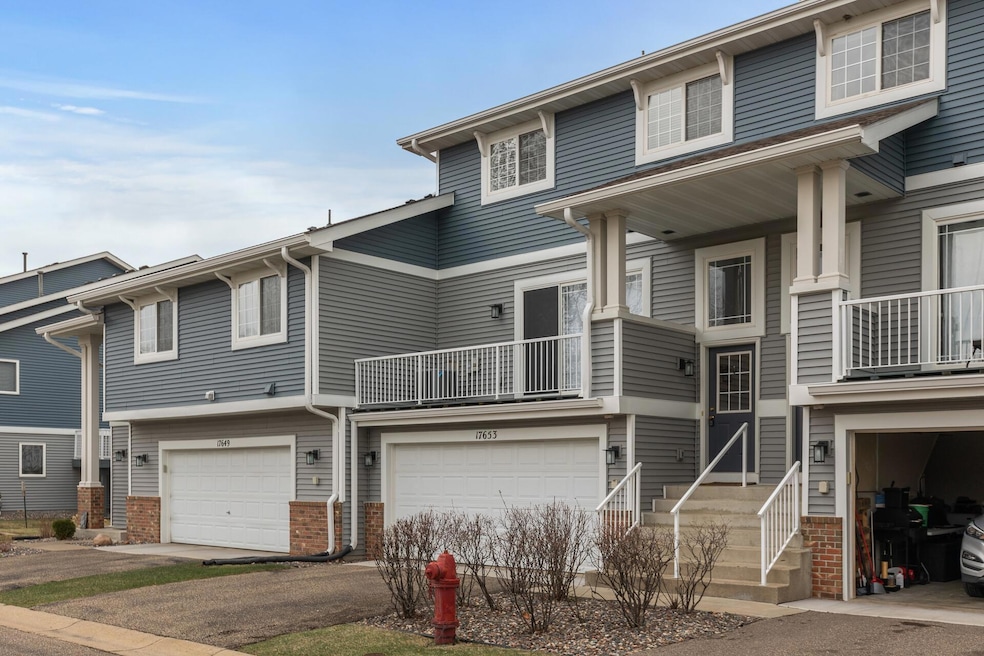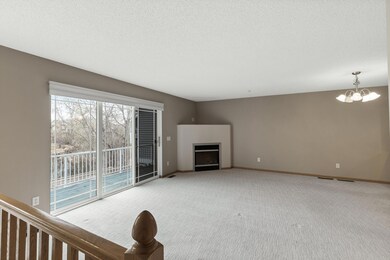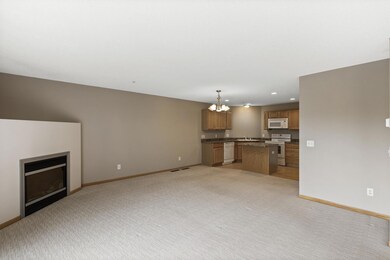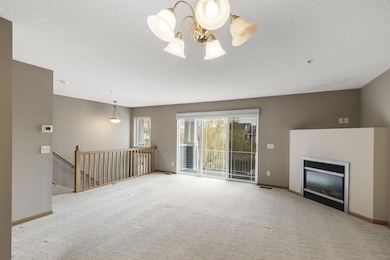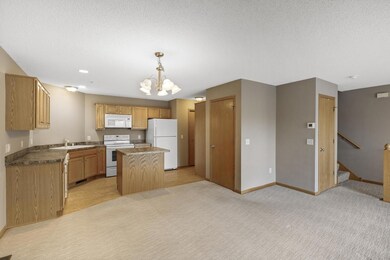
17653 69th Place N Maple Grove, MN 55311
Highlights
- Deck
- Loft
- Storage Room
- Basswood Elementary School Rated A-
- 2 Car Attached Garage
- Forced Air Heating and Cooling System
About This Home
As of May 2025The open-concept main floor living in this townhome is ideal for entertaining or simply relaxing, flowing seamlessly onto a generous deck with gorgeous pond views. It offers an extra-large sliding glass door to invite all the natural light into your open concept main floor living room, kitchen combo. Head upstairs to discover two generously sized bedrooms, a loft/office area, laundry for your convenience, and a full bathroom that feels like a spa retreat with its double vanity, separate tub, and shower. Lots of storage space from top to bottom, plus an oversized 2-car garage with additional storage area. Recent updates include new furnace, and the association recently replaced the roof and siding in 2021, and new central air in 2021. The location is perfect, just minutes from shops, restaurants, walking trails, and parks, with quick access to highways, getting around town is a breeze. Don't miss out on this fantastic opportunity - schedule a showing today before it's gone! With recent updates, low taxes and association dues, and its convenient location, all add up to a great opportunity to purchase a move-in-ready townhome!
Townhouse Details
Home Type
- Townhome
Est. Annual Taxes
- $2,795
Year Built
- Built in 2004
HOA Fees
- $329 Monthly HOA Fees
Parking
- 2 Car Attached Garage
- Tuck Under Garage
- Garage Door Opener
Interior Spaces
- 2-Story Property
- Living Room with Fireplace
- Dining Room
- Loft
- Storage Room
- Dryer
- Partial Basement
Kitchen
- Range
- Microwave
- Dishwasher
Bedrooms and Bathrooms
- 2 Bedrooms
Utilities
- Forced Air Heating and Cooling System
- 100 Amp Service
Additional Features
- Deck
- Lot Dimensions are 82 x 131
Community Details
- Association fees include hazard insurance, lawn care, ground maintenance, professional mgmt, trash, snow removal
- Sterling Realty Association, Phone Number (763) 746-0880
- Cic 1261 Waterstone Condos Subdivision
Listing and Financial Details
- Assessor Parcel Number 3011922440241
Ownership History
Purchase Details
Home Financials for this Owner
Home Financials are based on the most recent Mortgage that was taken out on this home.Purchase Details
Similar Homes in the area
Home Values in the Area
Average Home Value in this Area
Purchase History
| Date | Type | Sale Price | Title Company |
|---|---|---|---|
| Foreclosure Deed | $119,900 | -- | |
| Warranty Deed | $205,000 | -- |
Mortgage History
| Date | Status | Loan Amount | Loan Type |
|---|---|---|---|
| Previous Owner | $107,910 | New Conventional |
Property History
| Date | Event | Price | Change | Sq Ft Price |
|---|---|---|---|---|
| 05/29/2025 05/29/25 | Sold | $255,000 | 0.0% | $155 / Sq Ft |
| 05/05/2025 05/05/25 | Pending | -- | -- | -- |
| 04/30/2025 04/30/25 | Off Market | $255,000 | -- | -- |
| 04/25/2025 04/25/25 | For Sale | $254,900 | -- | $155 / Sq Ft |
Tax History Compared to Growth
Tax History
| Year | Tax Paid | Tax Assessment Tax Assessment Total Assessment is a certain percentage of the fair market value that is determined by local assessors to be the total taxable value of land and additions on the property. | Land | Improvement |
|---|---|---|---|---|
| 2023 | $2,807 | $250,900 | $55,300 | $195,600 |
| 2022 | $2,281 | $237,800 | $32,300 | $205,500 |
| 2021 | $2,254 | $203,500 | $23,500 | $180,000 |
| 2020 | $2,172 | $198,400 | $24,300 | $174,100 |
| 2019 | $2,172 | $183,700 | $21,100 | $162,600 |
| 2018 | $2,140 | $174,900 | $23,400 | $151,500 |
| 2017 | $2,097 | $161,600 | $34,000 | $127,600 |
| 2016 | $2,112 | $160,700 | $38,500 | $122,200 |
| 2015 | $1,903 | $144,200 | $31,500 | $112,700 |
| 2014 | -- | $128,800 | $31,500 | $97,300 |
Agents Affiliated with this Home
-
Daniel Hegstrand

Seller's Agent in 2025
Daniel Hegstrand
RE/MAX Advantage Plus
(612) 325-6768
3 in this area
93 Total Sales
-
Richard Webb

Buyer's Agent in 2025
Richard Webb
RE/MAX Results
(612) 221-7435
5 in this area
292 Total Sales
Map
Source: NorthstarMLS
MLS Number: 6706461
APN: 30-119-22-44-0241
- 17868 67th Place N
- 7139 Merrimac Ln N
- 18010 69th Place N
- 17417 72nd Ave N Unit 205
- 17790 66th Ave N
- 6773 Garland Ln N
- 18143 70th Ave N
- 18172 70th Ave N
- 7122 Shadyview Ln N
- 17829 66th Ave N
- 17208 72nd Ave N
- 18245 69th Place N Unit 1608
- 16915 68th Place N
- 17299 66th Place N
- 6789 Troy Ln N
- 18182 72nd Ave N
- 18032 72nd Place N
- 6701 Urbandale Ln N
- 6773 Urbandale Ln N
- 17607 64th Place N
