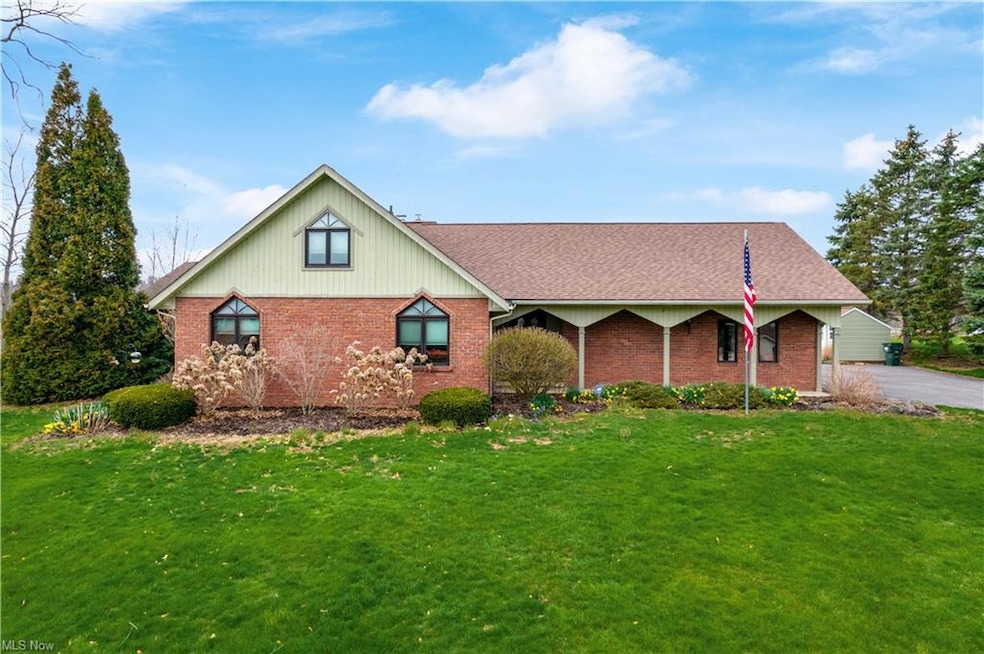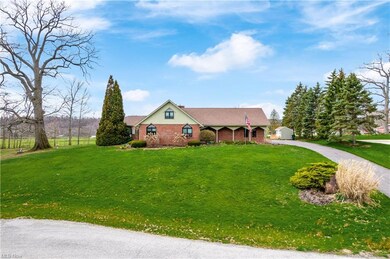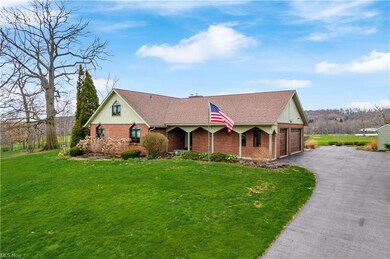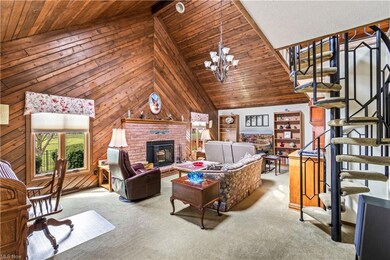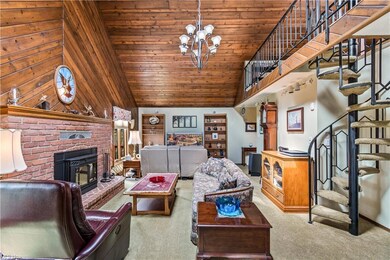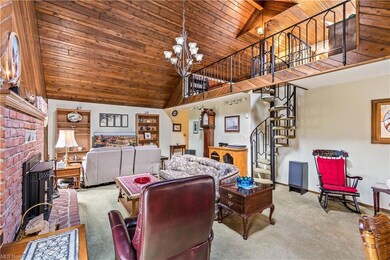
17654 Lois Way Doylestown, OH 44230
Highlights
- Cape Cod Architecture
- Deck
- Cul-De-Sac
- Hazel Harvey Elementary School Rated A-
- 1 Fireplace
- 3 Car Attached Garage
About This Home
As of May 2022Welcome home to this beautiful 3 bedroom 3 bath home. This home has two lots which are over a half acre with beautiful views out the back. Relax in the Great Room with the vaulted ceilings and cozy fireplace. The dining room has a stunning view with an abundance of natural light and leads to a large deck. This space is perfect for entertaining this summer. The galley kitchen has new appliances and a pass through to the great room. The main floor has two large bedrooms and redone bathrooms. The first floor laundry completes the main floor. Up the spiral staircase is a loft area with an additional bedroom and full bath. There is a three car garage with large storage room above the garage space and storage shed to complete this property. So many updates- check out the list in the supplementals. Seller will need possession through 6/3. Schedule a showing today for this wonderful home in The Meadows in Doylestown.
Last Agent to Sell the Property
Howard Hanna License #200000606 Listed on: 04/21/2022

Home Details
Home Type
- Single Family
Est. Annual Taxes
- $2,936
Year Built
- Built in 1979
Lot Details
- 0.69 Acre Lot
- Cul-De-Sac
- Chain Link Fence
Home Design
- Cape Cod Architecture
- Brick Exterior Construction
- Asphalt Roof
- Cedar
Interior Spaces
- 1,848 Sq Ft Home
- 1-Story Property
- 1 Fireplace
- Partial Basement
Kitchen
- Range<<rangeHoodToken>>
- <<microwave>>
- Dishwasher
- Disposal
Bedrooms and Bathrooms
- 3 Bedrooms | 2 Main Level Bedrooms
Laundry
- Dryer
- Washer
Home Security
- Home Security System
- Fire and Smoke Detector
Parking
- 3 Car Attached Garage
- Garage Door Opener
Outdoor Features
- Deck
- Shed
Utilities
- Forced Air Heating and Cooling System
- Heating System Uses Gas
- Well
- Water Softener
Community Details
- Meadow Community
Listing and Financial Details
- Assessor Parcel Number 12-02817-000
Ownership History
Purchase Details
Home Financials for this Owner
Home Financials are based on the most recent Mortgage that was taken out on this home.Purchase Details
Purchase Details
Purchase Details
Similar Homes in Doylestown, OH
Home Values in the Area
Average Home Value in this Area
Purchase History
| Date | Type | Sale Price | Title Company |
|---|---|---|---|
| Warranty Deed | $185,000 | None Available | |
| Deed | $156,000 | -- | |
| Deed | $130,000 | -- | |
| Deed | $92,300 | -- |
Mortgage History
| Date | Status | Loan Amount | Loan Type |
|---|---|---|---|
| Open | $511,500 | Credit Line Revolving | |
| Closed | $511,500 | FHA |
Property History
| Date | Event | Price | Change | Sq Ft Price |
|---|---|---|---|---|
| 05/12/2022 05/12/22 | Sold | $330,218 | +22.3% | $179 / Sq Ft |
| 04/23/2022 04/23/22 | Pending | -- | -- | -- |
| 04/21/2022 04/21/22 | For Sale | $269,900 | +45.9% | $146 / Sq Ft |
| 12/31/2014 12/31/14 | Sold | $185,000 | -7.5% | $100 / Sq Ft |
| 12/31/2014 12/31/14 | Pending | -- | -- | -- |
| 06/16/2014 06/16/14 | For Sale | $199,900 | -- | $108 / Sq Ft |
Tax History Compared to Growth
Tax History
| Year | Tax Paid | Tax Assessment Tax Assessment Total Assessment is a certain percentage of the fair market value that is determined by local assessors to be the total taxable value of land and additions on the property. | Land | Improvement |
|---|---|---|---|---|
| 2024 | $3,617 | $104,120 | $16,770 | $87,350 |
| 2023 | $3,611 | $104,120 | $16,770 | $87,350 |
| 2022 | $3,368 | $87,250 | $12,240 | $75,010 |
| 2021 | $2,633 | $67,640 | $12,240 | $55,400 |
| 2020 | $2,342 | $67,640 | $12,240 | $55,400 |
| 2019 | $1,980 | $48,670 | $9,880 | $38,790 |
| 2018 | $1,999 | $48,670 | $9,880 | $38,790 |
| 2017 | $1,758 | $48,670 | $9,880 | $38,790 |
| 2016 | $1,934 | $46,800 | $9,500 | $37,300 |
| 2015 | $1,533 | $46,800 | $9,500 | $37,300 |
| 2014 | $1,380 | $46,800 | $9,500 | $37,300 |
| 2013 | $1,394 | $46,950 | $8,220 | $38,730 |
Agents Affiliated with this Home
-
Vicky DeAngelis

Seller's Agent in 2022
Vicky DeAngelis
Howard Hanna
(330) 338-6362
70 in this area
133 Total Sales
-
Beth Ogg

Seller Co-Listing Agent in 2022
Beth Ogg
Howard Hanna
(330) 690-3123
68 in this area
125 Total Sales
-
Debra Shreiner

Buyer's Agent in 2022
Debra Shreiner
Helen Scott Realty LLC
(330) 603-5680
19 in this area
413 Total Sales
Map
Source: MLS Now
MLS Number: 4366454
APN: 12-02817-000
- 12050 Milly Dr
- 18230 James Way
- 12439 Hollow Ridge Dr
- 18592 Edwards Rd Unit 1
- 18592 Edwards Rd Unit 126
- 200 Vineyard Way
- 120 Vineyard Way
- 14172 Hametown Rd
- 18373 Bentwood Dr
- 46 Hidden Pond Dr
- 340 E Clinton St
- 265 Thorn Way
- 680 Thorn Way
- 620 Thorn Way
- 425 Thorn Way
- 400 Meadow Ridge Trail
- 11778 Sharp Dr
- 265 Franklin Dr
- 18259 William Dr
- 14782 Hametown Rd
