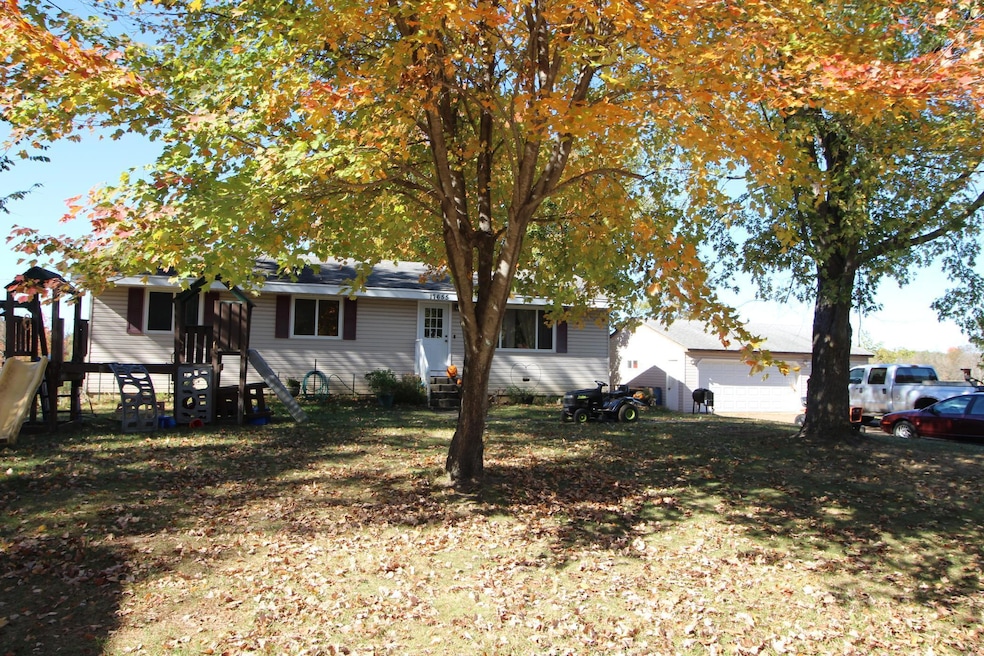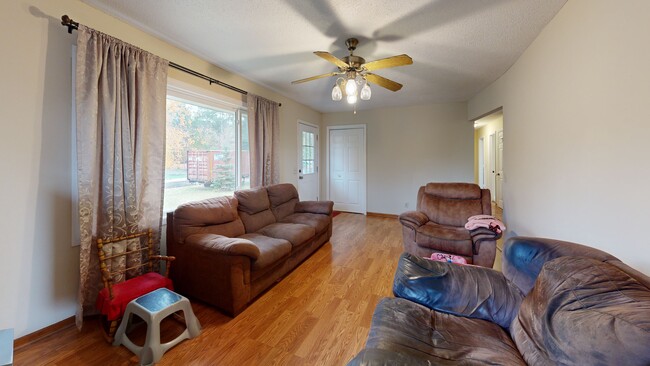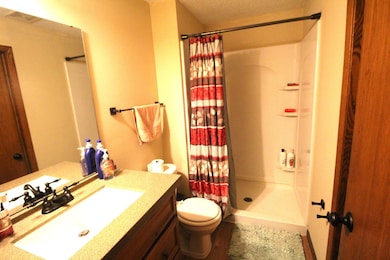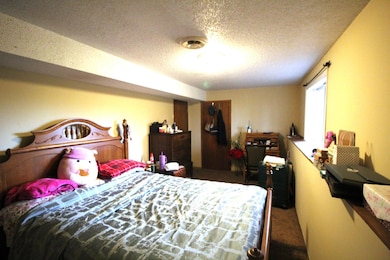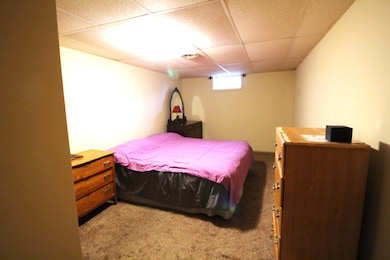
17655 London St NE Andover, MN 55304
Estimated payment $2,381/month
Highlights
- Hot Property
- 121,968 Sq Ft lot
- Corner Lot
- McKinley Elementary School Rated A-
- Deck
- No HOA
About This Home
Space for all of your people and hobbies. Over two acres and 30x26 garage Heated and Insulated and ready. Three of the four bedrooms are on the main floor. The eighteen-foot lower-level bedroom is super quiet and so is the sixteen-foot den that is currently used as a nonconforming fifth bedroom. The 20-foot ceder sided deck was just refreshed and finished with a mature maple for shade and has relaxing private nature view. Hen house is safe for your chicks if you wish and the vegetable garden is established and the fruit trees are producing. A full set of stainless appliances in the kitchen could stay as well as the washer and gas dryer and owned water softener. The high efficiency furnace and central air is new this year. The hard work is done so it’s ready to move in and LIVE.
Home Details
Home Type
- Single Family
Est. Annual Taxes
- $3,402
Year Built
- Built in 1983
Lot Details
- 2.8 Acre Lot
- Lot Dimensions are 126x74x50x462x280x113x342
- Corner Lot
- Many Trees
Parking
- 3 Car Garage
- Heated Garage
- Insulated Garage
Home Design
- Vinyl Siding
Interior Spaces
- 1-Story Property
- Family Room
- Living Room
- Combination Kitchen and Dining Room
- Den
Kitchen
- Range
- Dishwasher
- Stainless Steel Appliances
Bedrooms and Bathrooms
- 4 Bedrooms
Laundry
- Laundry Room
- Dryer
- Washer
Finished Basement
- Basement Fills Entire Space Under The House
- Drain
- Block Basement Construction
- Basement Window Egress
Outdoor Features
- Deck
Utilities
- Forced Air Heating and Cooling System
- Vented Exhaust Fan
- Underground Utilities
- 100 Amp Service
- Private Water Source
- Well
- Gas Water Heater
- Water Softener is Owned
- High Speed Internet
Community Details
- No Home Owners Association
Listing and Financial Details
- Assessor Parcel Number 043223310027
Matterport 3D Tour
Floorplans
Map
Home Values in the Area
Average Home Value in this Area
Tax History
| Year | Tax Paid | Tax Assessment Tax Assessment Total Assessment is a certain percentage of the fair market value that is determined by local assessors to be the total taxable value of land and additions on the property. | Land | Improvement |
|---|---|---|---|---|
| 2025 | $3,402 | $407,800 | $149,400 | $258,400 |
| 2024 | $3,402 | $402,800 | $149,400 | $253,400 |
| 2023 | $3,105 | $379,200 | $125,500 | $253,700 |
| 2022 | $2,793 | $380,900 | $117,300 | $263,600 |
| 2021 | $2,682 | $304,900 | $93,900 | $211,000 |
| 2020 | $2,566 | $284,600 | $84,500 | $200,100 |
| 2019 | $2,470 | $263,900 | $79,500 | $184,400 |
| 2018 | $2,387 | $246,600 | $0 | $0 |
| 2017 | $2,247 | $217,500 | $0 | $0 |
| 2016 | $2,162 | $188,900 | $0 | $0 |
| 2015 | -- | $188,900 | $59,500 | $129,400 |
| 2014 | -- | $156,100 | $44,600 | $111,500 |
Property History
| Date | Event | Price | List to Sale | Price per Sq Ft | Prior Sale |
|---|---|---|---|---|---|
| 10/17/2025 10/17/25 | For Sale | $399,900 | +95.1% | $183 / Sq Ft | |
| 03/28/2014 03/28/14 | Sold | $205,000 | -4.6% | $94 / Sq Ft | View Prior Sale |
| 03/25/2014 03/25/14 | Pending | -- | -- | -- | |
| 08/23/2013 08/23/13 | For Sale | $214,900 | +65.6% | $98 / Sq Ft | |
| 05/14/2013 05/14/13 | Sold | $129,800 | -13.4% | $70 / Sq Ft | View Prior Sale |
| 05/07/2013 05/07/13 | Pending | -- | -- | -- | |
| 01/22/2013 01/22/13 | For Sale | $149,900 | -- | $81 / Sq Ft |
Purchase History
| Date | Type | Sale Price | Title Company |
|---|---|---|---|
| Warranty Deed | $205,000 | Liberty Title Inc | |
| Warranty Deed | $129,800 | Liberty Title Inc | |
| Sheriffs Deed | $112,035 | None Available |
Mortgage History
| Date | Status | Loan Amount | Loan Type |
|---|---|---|---|
| Open | $201,286 | FHA |
About the Listing Agent
Cyndy's Other Listings
Source: NorthstarMLS
MLS Number: 6806048
APN: 04-32-23-31-0027
- 2336 Swedish Dr NE
- 17509 London St NE
- 2374 Swedish Dr NE
- 2349 175th Ln NE
- 825 174th Ave NE
- 17982 Staples St NE
- xxx Taconite St NE
- 2458 177th Ave NE
- L4 B3 180th Ln NE
- 2257 Crosstown Blvd NE
- 18071 Urbank St NE
- 17973 Taconite St NE
- 18056 Urbank St NE
- 18022 Urbank St NE
- 18019 Urbank St NE
- 17821 Urbank St NE
- 2475 179th Ave NE
- 1X Highway 65 NE
- 18216 Yancy St NE
- 2728 174th Ave NE
- 1280 185th Ave NE
- 3311 Interlachen Dr NE
- 19025 Baltimore St NE
- 16358 Crosstown Blvd NW
- 1411 190th Ave NW Unit A
- 1427 190th Ave NW Unit E
- 1427 190th Ave NW Unit A
- 1753 156th Ln NW
- 845 Bunker Lake Blvd
- 4624 141st Ln NE
- 2046 149th Ave NW
- 12861 Central Ave NE
- 12664 Central Ave NE
- 13104 Ghia Ct NE
- 13218 Jewell St NE
- 13245 Kissel St NE
- 13118 Isetta Cir NE
- 14371 Raven St NW
- 4268 129th Ave NE
- 3601 125th Ave NE
