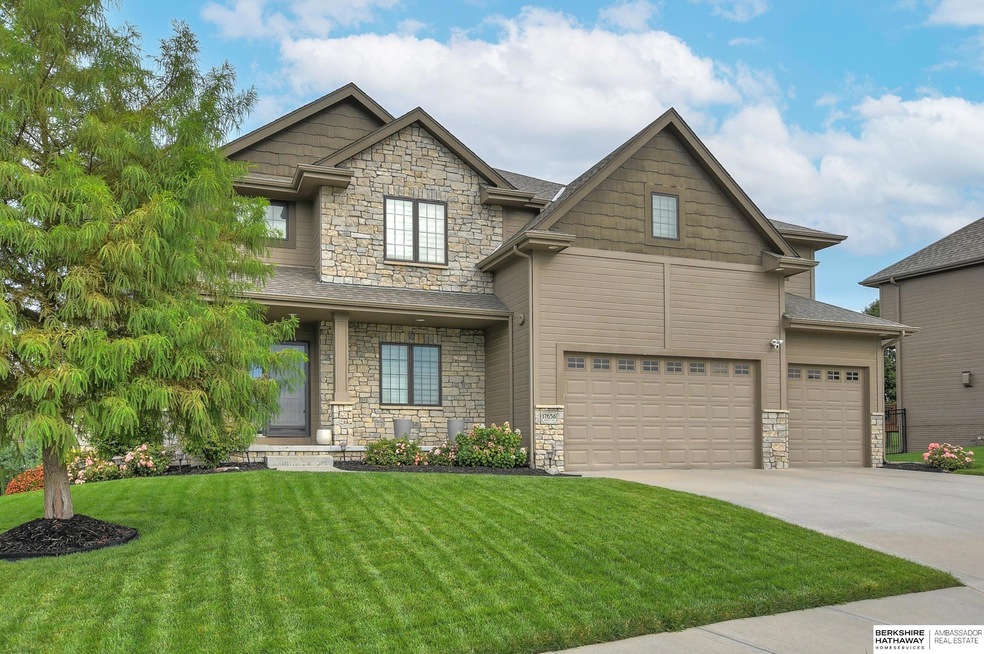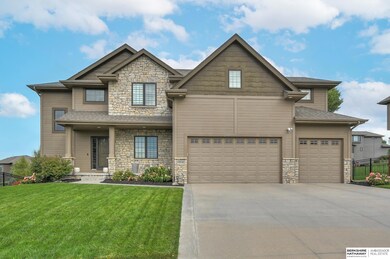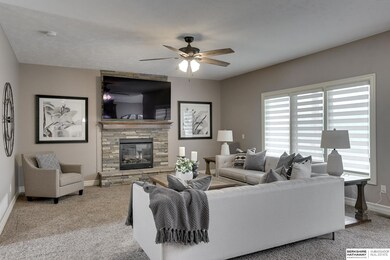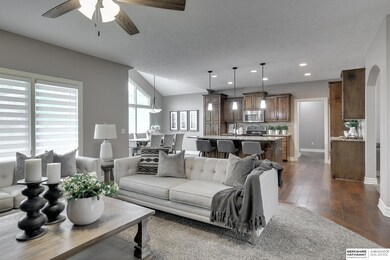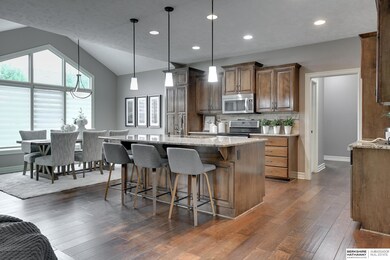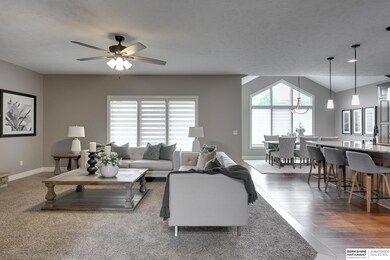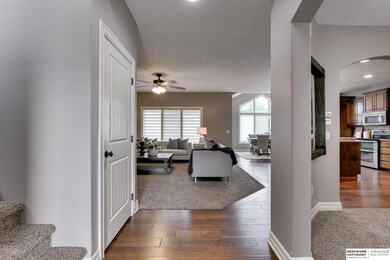
Highlights
- Spa
- Traditional Architecture
- Whirlpool Bathtub
- Manchester Elementary School Rated A
- Engineered Wood Flooring
- Formal Dining Room
About This Home
As of January 2024Open Wednesday 3-5:30! This gorgeous home that has everything you’ve wanted for your family! The open floor plan is warm and inviting with lots of natural light! You are greeted with a nice front porch,2-story entry, dining room and a large family room that opens to a gorgeous kitchen. It has a huge center island, walk-in pantry, dining area and tons of cabinet space! Behind the kitchen you’ll love the drop zone area with powder room, office and lockers right off the garage. The primary suite is impressive with double vanities, two walk-in closets, and whirlpool. Two bedrooms share a jack/jill bath while the 4th bedroom has its own ¾ bath. In the walk-out lower level you’ll find a large rec room, ¾ bath and two additional nice-sized bedrooms! The flat, fenced backyard has a nice deck, patio, and basketball court! You can’t beat the location - just blocks from the elementary school, easy access to the new 180th St project, shopping and Village Pointe!
Last Agent to Sell the Property
BHHS Ambassador Real Estate License #20100223 Listed on: 11/23/2022

Home Details
Home Type
- Single Family
Est. Annual Taxes
- $11,697
Year Built
- Built in 2013
Lot Details
- 0.26 Acre Lot
- Lot Dimensions are 71.79 x 140.29 x 97.76 x 132.9
- Property is Fully Fenced
- Aluminum or Metal Fence
- Sprinkler System
HOA Fees
- $13 Monthly HOA Fees
Parking
- 3 Car Attached Garage
Home Design
- Traditional Architecture
- Brick Exterior Construction
- Composition Roof
- Concrete Perimeter Foundation
- Hardboard
Interior Spaces
- 2-Story Property
- Ceiling height of 9 feet or more
- Ceiling Fan
- Window Treatments
- Family Room with Fireplace
- Formal Dining Room
- Home Security System
Kitchen
- Oven
- Microwave
- Dishwasher
- Disposal
Flooring
- Engineered Wood
- Wall to Wall Carpet
- Tile
Bedrooms and Bathrooms
- 6 Bedrooms
- Walk-In Closet
- Dual Sinks
- Whirlpool Bathtub
- Shower Only
Finished Basement
- Walk-Out Basement
- Basement Windows
Outdoor Features
- Spa
- Covered Deck
- Patio
- Porch
Schools
- Manchester Elementary School
- Grandview Middle School
- Elkhorn North High School
Utilities
- Forced Air Heating and Cooling System
- Heating System Uses Gas
- Phone Available
- Cable TV Available
Community Details
- Association fees include common area maintenance
- Andresen Meadows Subdivision
Listing and Financial Details
- Assessor Parcel Number 0522730824
Ownership History
Purchase Details
Home Financials for this Owner
Home Financials are based on the most recent Mortgage that was taken out on this home.Purchase Details
Home Financials for this Owner
Home Financials are based on the most recent Mortgage that was taken out on this home.Purchase Details
Home Financials for this Owner
Home Financials are based on the most recent Mortgage that was taken out on this home.Purchase Details
Similar Homes in the area
Home Values in the Area
Average Home Value in this Area
Purchase History
| Date | Type | Sale Price | Title Company |
|---|---|---|---|
| Warranty Deed | $562,000 | Ambassador Title | |
| Warranty Deed | $405,000 | Nebraska Land Title & Abstra | |
| Warranty Deed | $405,000 | Nebraska Land Title & Abstra | |
| Interfamily Deed Transfer | -- | Nebraska Land Title & Abstra | |
| Warranty Deed | $50,000 | None Available |
Mortgage History
| Date | Status | Loan Amount | Loan Type |
|---|---|---|---|
| Open | $200,000 | New Conventional | |
| Previous Owner | $349,000 | New Conventional | |
| Previous Owner | $324,000 | New Conventional | |
| Previous Owner | $384,750 | New Conventional | |
| Previous Owner | $240,000 | Credit Line Revolving |
Property History
| Date | Event | Price | Change | Sq Ft Price |
|---|---|---|---|---|
| 01/05/2024 01/05/24 | Sold | $562,000 | 0.0% | $156 / Sq Ft |
| 11/17/2023 11/17/23 | Pending | -- | -- | -- |
| 11/17/2023 11/17/23 | For Sale | $562,000 | +2.4% | $156 / Sq Ft |
| 01/12/2023 01/12/23 | Sold | $549,000 | 0.0% | $150 / Sq Ft |
| 12/03/2022 12/03/22 | Pending | -- | -- | -- |
| 12/01/2022 12/01/22 | Price Changed | $549,000 | -2.8% | $150 / Sq Ft |
| 11/23/2022 11/23/22 | For Sale | $565,000 | +39.5% | $155 / Sq Ft |
| 03/27/2015 03/27/15 | Sold | $405,000 | -3.3% | $110 / Sq Ft |
| 02/11/2015 02/11/15 | Pending | -- | -- | -- |
| 11/15/2014 11/15/14 | For Sale | $418,900 | +3.4% | $113 / Sq Ft |
| 05/22/2014 05/22/14 | Sold | $405,000 | 0.0% | $110 / Sq Ft |
| 04/18/2014 04/18/14 | Pending | -- | -- | -- |
| 08/06/2013 08/06/13 | For Sale | $405,000 | -- | $110 / Sq Ft |
Tax History Compared to Growth
Tax History
| Year | Tax Paid | Tax Assessment Tax Assessment Total Assessment is a certain percentage of the fair market value that is determined by local assessors to be the total taxable value of land and additions on the property. | Land | Improvement |
|---|---|---|---|---|
| 2023 | $12,133 | $524,300 | $53,700 | $470,600 |
| 2022 | $11,468 | $434,900 | $53,700 | $381,200 |
| 2021 | $11,697 | $434,900 | $53,700 | $381,200 |
| 2020 | $12,203 | $434,900 | $53,700 | $381,200 |
| 2019 | $11,213 | $401,400 | $54,400 | $347,000 |
| 2018 | $11,240 | $401,400 | $54,400 | $347,000 |
| 2017 | $11,241 | $401,400 | $54,400 | $347,000 |
| 2016 | $11,075 | $396,200 | $49,500 | $346,700 |
| 2015 | $9,777 | $396,200 | $49,500 | $346,700 |
| 2014 | $9,777 | $348,500 | $49,500 | $299,000 |
Agents Affiliated with this Home
-
Dawn Grimshaw

Seller's Agent in 2024
Dawn Grimshaw
Better Homes and Gardens R.E.
(402) 305-8631
282 Total Sales
-
Patti Healy

Buyer's Agent in 2024
Patti Healy
BHHS Ambassador Real Estate
(402) 320-0856
44 Total Sales
-
Deb Gustafson

Seller's Agent in 2023
Deb Gustafson
BHHS Ambassador Real Estate
(402) 213-6247
254 Total Sales
-
Karen Jennings

Seller's Agent in 2015
Karen Jennings
BHHS Ambassador Real Estate
(402) 290-6296
553 Total Sales
-
Craig McGill

Seller's Agent in 2014
Craig McGill
BHHS Ambassador Real Estate
(402) 493-2524
65 Total Sales
-
James Kaiser
J
Buyer's Agent in 2014
James Kaiser
Heartland Properties Inc
(712) 388-2230
7 Total Sales
Map
Source: Great Plains Regional MLS
MLS Number: 22227701
APN: 2273-0824-05
- 17665 Burdette St
- 2202 N 179th St
- 1836 N 176th Plaza
- 1831 N 176th Plaza
- 2702 N 179th St
- 2729 N 178th St
- 2704 N 181st St
- 2094 N 182 Avenue Cir
- 2098 N 182nd Avenue Cir
- 2102 N 182 Ave
- 2106 N 182 Ave
- 18209 Miami St
- 2110 N 182 Ave
- 2204 N 182 Ave
- 1507 N 181st Ave
- 1314 N 180th St
- 17140 Franklin Dr
- 5406 N 186th St
- 5402 N 186th St
- 18108 Locust St
