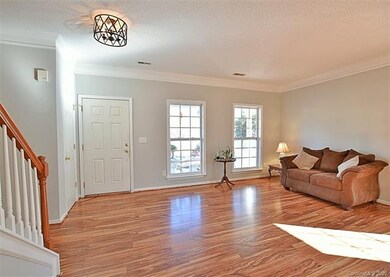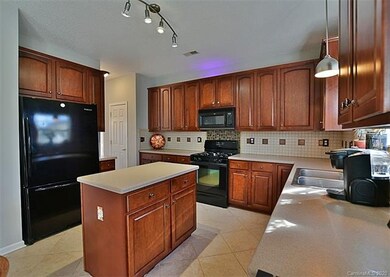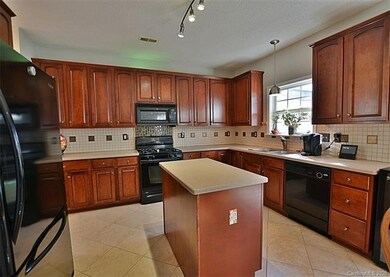
Highlights
- Whirlpool in Pool
- Traditional Architecture
- Attached Garage
- Crowders Creek Elementary School Rated A
- Outdoor Kitchen
- Tray Ceiling
About This Home
As of May 2025Lovely home in desirable Bethelfields is move in ready and in the Clover school district. Great home for entertaining with a living room/dining room combination, spacious great room with fireplace/gas logs. Great kitchen space with corian counter tops, 2 pantries and a gas stove! All bedrooms located upstairs and have large walk-in closets. Freshly painted! The back yard is AMAZING and your very own private oasis with a koi pond, paver patio, pergola and outdoor kitchen. You will never want to go inside.
Last Agent to Sell the Property
Stephen Cooley Real Estate License #6801 Listed on: 01/06/2020
Home Details
Home Type
- Single Family
Year Built
- Built in 2004
HOA Fees
- $33 Monthly HOA Fees
Parking
- Attached Garage
Home Design
- Traditional Architecture
- Slab Foundation
- Vinyl Siding
Interior Spaces
- Tray Ceiling
- Gas Log Fireplace
- Kitchen Island
Flooring
- Laminate
- Tile
Bedrooms and Bathrooms
- Walk-In Closet
Outdoor Features
- Whirlpool in Pool
- Outdoor Kitchen
- Shed
Listing and Financial Details
- Assessor Parcel Number 557-01-01-142
Community Details
Recreation
- Community Pool
Ownership History
Purchase Details
Home Financials for this Owner
Home Financials are based on the most recent Mortgage that was taken out on this home.Purchase Details
Home Financials for this Owner
Home Financials are based on the most recent Mortgage that was taken out on this home.Purchase Details
Purchase Details
Purchase Details
Purchase Details
Similar Homes in York, SC
Home Values in the Area
Average Home Value in this Area
Purchase History
| Date | Type | Sale Price | Title Company |
|---|---|---|---|
| Deed | $406,000 | None Listed On Document | |
| Deed | $262,000 | None Available | |
| Deed Of Distribution | -- | None Available | |
| Interfamily Deed Transfer | -- | -- | |
| Deed | $195,943 | -- | |
| Deed | $189,000 | -- |
Mortgage History
| Date | Status | Loan Amount | Loan Type |
|---|---|---|---|
| Open | $385,700 | New Conventional | |
| Previous Owner | $248,900 | New Conventional |
Property History
| Date | Event | Price | Change | Sq Ft Price |
|---|---|---|---|---|
| 05/07/2025 05/07/25 | Sold | $406,000 | -5.6% | $150 / Sq Ft |
| 03/07/2025 03/07/25 | For Sale | $430,000 | +64.1% | $159 / Sq Ft |
| 02/26/2020 02/26/20 | Sold | $262,000 | -1.1% | $98 / Sq Ft |
| 01/15/2020 01/15/20 | Pending | -- | -- | -- |
| 01/06/2020 01/06/20 | For Sale | $264,900 | -- | $99 / Sq Ft |
Tax History Compared to Growth
Tax History
| Year | Tax Paid | Tax Assessment Tax Assessment Total Assessment is a certain percentage of the fair market value that is determined by local assessors to be the total taxable value of land and additions on the property. | Land | Improvement |
|---|---|---|---|---|
| 2024 | $1,195 | $10,460 | $2,600 | $7,860 |
| 2023 | $1,227 | $10,467 | $2,600 | $7,867 |
| 2022 | $1,011 | $10,467 | $2,600 | $7,867 |
| 2021 | -- | $10,467 | $2,600 | $7,867 |
| 2020 | $667 | $7,889 | $0 | $0 |
| 2019 | $600 | $6,860 | $0 | $0 |
| 2018 | $603 | $6,860 | $0 | $0 |
| 2017 | $562 | $6,860 | $0 | $0 |
| 2016 | $529 | $6,860 | $0 | $0 |
| 2014 | $807 | $6,860 | $1,400 | $5,460 |
| 2013 | $807 | $7,080 | $1,400 | $5,680 |
Agents Affiliated with this Home
-
C
Seller's Agent in 2025
Corey Stambaugh
Redfin Corporation
-
Jen Audier

Buyer's Agent in 2025
Jen Audier
Keller Williams Connected
(803) 818-8157
11 in this area
71 Total Sales
-
Stephen Cooley

Seller's Agent in 2020
Stephen Cooley
Stephen Cooley Real Estate
(704) 499-9099
48 in this area
999 Total Sales
-
Jeff Weaver

Buyer's Agent in 2020
Jeff Weaver
Talford Realty International
(803) 417-0948
20 Total Sales
Map
Source: Canopy MLS (Canopy Realtor® Association)
MLS Number: CAR3579810
APN: 5570101142
- 1305 Kings Grove Dr
- 1495 Imperial Ct
- 1414 Kings Grove Dr
- 1478 Imperial Ct
- 219 Harrowfield Heights
- 1553 Arcadia Bluff Dr
- 1437 Imperial Ct
- 1957 Tablerock Dr
- 6140 Barclay Ln
- 461 Swift Creek Cove
- 656 Highland Ridge Point Unit 68
- 1826 Goodheart Ln
- 1918 Thoreau Way
- 835 Misty Arbor Ford Unit L76
- 1578 Whitman Ct
- 1568 Whitman Ct
- 1554 Whitman Ct
- 3452 Hands Mill Hwy
- 431 Harvest Terrace
- 2704 Watergarden St






