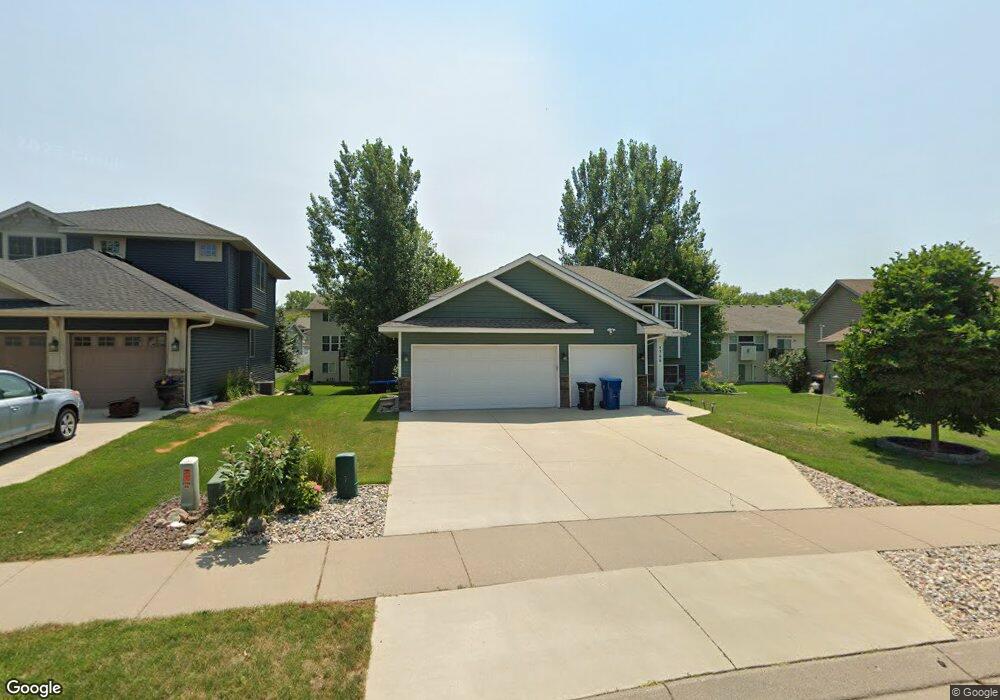1766 Caspian Ln Shakopee, MN 55379
Estimated Value: $435,000 - $493,000
4
Beds
3
Baths
1,347
Sq Ft
$345/Sq Ft
Est. Value
About This Home
This home is located at 1766 Caspian Ln, Shakopee, MN 55379 and is currently estimated at $464,052, approximately $344 per square foot. 1766 Caspian Ln is a home located in Scott County with nearby schools including Jackson Elementary School, East Middle School, and Shakopee Senior High School.
Ownership History
Date
Name
Owned For
Owner Type
Purchase Details
Closed on
Jun 27, 2019
Sold by
Moran Douglas L and Schweigert Lori A
Bought by
Sok Heng Bunna and Heng Pichpisey
Current Estimated Value
Home Financials for this Owner
Home Financials are based on the most recent Mortgage that was taken out on this home.
Original Mortgage
$272,000
Interest Rate
3.8%
Mortgage Type
New Conventional
Purchase Details
Closed on
Oct 14, 2016
Sold by
Hersey Deborah A
Bought by
Moran Douglas L and Schweigert Lori A
Home Financials for this Owner
Home Financials are based on the most recent Mortgage that was taken out on this home.
Original Mortgage
$244,000
Interest Rate
3.44%
Mortgage Type
New Conventional
Purchase Details
Closed on
Nov 12, 2009
Sold by
Knoblauch Builders Llc
Bought by
Hersey Deborah A
Purchase Details
Closed on
Aug 17, 2006
Sold by
Tollefson Development Inc
Bought by
J & S Ventures 1 Inc
Create a Home Valuation Report for This Property
The Home Valuation Report is an in-depth analysis detailing your home's value as well as a comparison with similar homes in the area
Home Values in the Area
Average Home Value in this Area
Purchase History
| Date | Buyer | Sale Price | Title Company |
|---|---|---|---|
| Sok Heng Bunna | $340,000 | Burnet Title | |
| Moran Douglas L | $305,000 | Burnet Title | |
| Hersey Deborah A | $255,707 | -- | |
| J & S Ventures 1 Inc | $3,195,700 | -- |
Source: Public Records
Mortgage History
| Date | Status | Borrower | Loan Amount |
|---|---|---|---|
| Previous Owner | Sok Heng Bunna | $272,000 | |
| Previous Owner | Moran Douglas L | $244,000 |
Source: Public Records
Tax History Compared to Growth
Tax History
| Year | Tax Paid | Tax Assessment Tax Assessment Total Assessment is a certain percentage of the fair market value that is determined by local assessors to be the total taxable value of land and additions on the property. | Land | Improvement |
|---|---|---|---|---|
| 2025 | $4,602 | $427,500 | $147,900 | $279,600 |
| 2024 | $4,290 | $441,800 | $160,700 | $281,100 |
| 2023 | $4,438 | $401,000 | $151,500 | $249,500 |
| 2022 | $4,298 | $407,000 | $151,500 | $255,500 |
| 2021 | $3,756 | $342,200 | $122,400 | $219,800 |
| 2020 | $4,144 | $327,900 | $110,700 | $217,200 |
| 2019 | $4,034 | $318,100 | $99,900 | $218,200 |
| 2018 | $3,610 | $0 | $0 | $0 |
| 2016 | $3,406 | $0 | $0 | $0 |
| 2014 | -- | $0 | $0 | $0 |
Source: Public Records
Map
Nearby Homes
- 1949 Lusitano St
- 2065 Lusitano St
- 1969 Lusitano St
- 2009 Lusitano St
- 1573 Creekside Ln
- 1179 Cubasue Ct
- 233 Dongola Ln
- 125 Pottok Ln
- 1690 Windigo Ln
- 1530 Mcintosh Cir
- 1679 Nordland St
- 1861 Attenborough St
- 2085 Attenborough St
- 1646 Liberty Cir
- 726 Regent Dr
- 1574 Liberty Cir Unit 2406
- 1534 Liberty Cir
- 1507 Liberty Cir
- 291 Appleblossom Ln
- 627 Providence Dr
- 1772 Caspian Ln
- 1760 Caspian Ln
- 599 Danube Ave
- 587 Danube Ave
- 611 Danube Ave
- 1778 Caspian Ln
- 1756 Caspian Ln
- 555 Danube Ave
- 623 Danube Ave
- 1767 Caspian Ln
- 1757 Caspian Ln
- 1777 Caspian Ln
- 635 Danube Ave
- 596 Danube Ave
- 1768 Gotland Ln
- 608 Danube Ave
- 1747 Caspian Ln
- 584 Danube Ave
- 500 Danube Ave
- 512 Danube Ave
