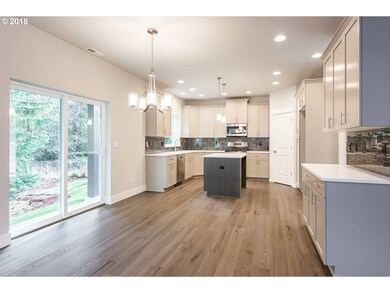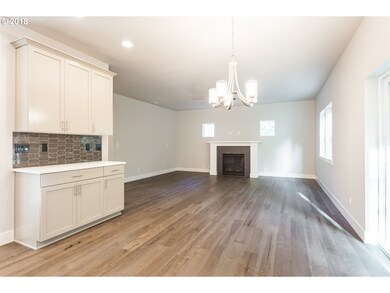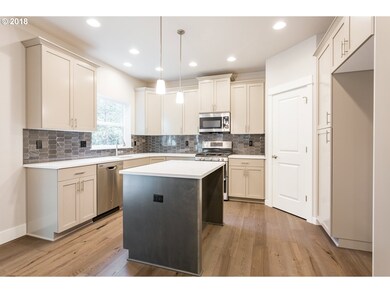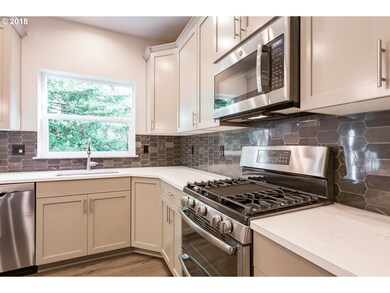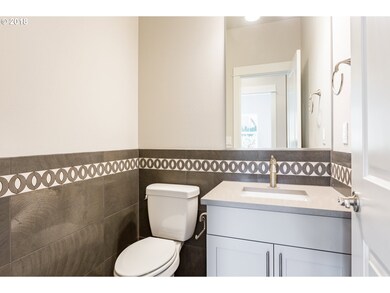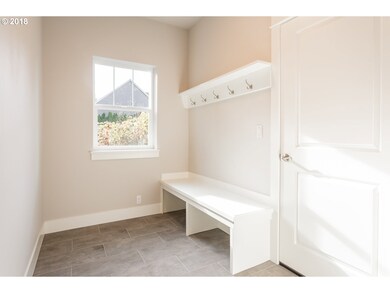
$679,000
- 4 Beds
- 3 Baths
- 3,048 Sq Ft
- 18460 SW Pheasant Ln
- Beaverton, OR
Price adjusted, discover your dream home in the heart of Beaverton! This spacious 3,048 sq. ft. residence on 0.47 acres offers endless possibilities. Conveniently located bye Nike and Intel Headquarters, this property features 4 bedrooms and 3 full bathrooms, including a versatile studio-style bedroom with its own entrance—perfect for multi-generational living. Enjoy the cozy ambiance of the
Peter White Keller Williams Realty

