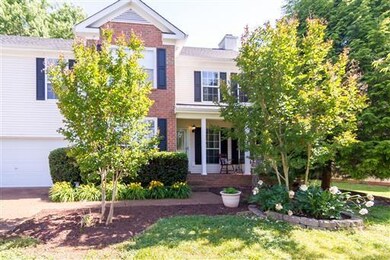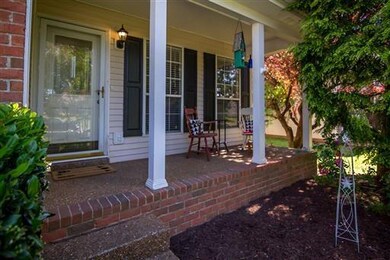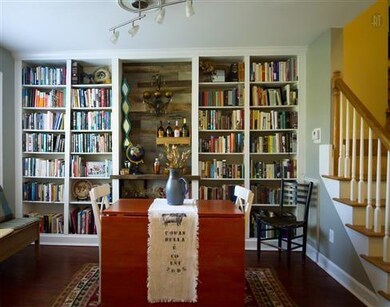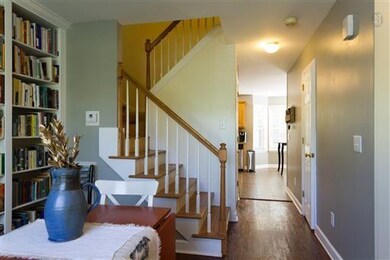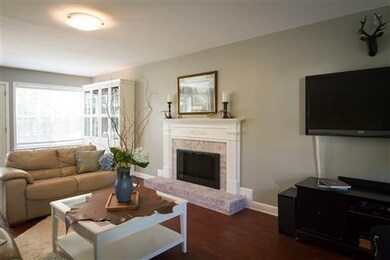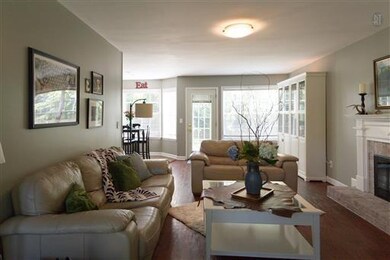
1766 Witt Way Dr Spring Hill, TN 37174
About This Home
As of April 2021Wonderful Home with Custom Built in shelving in Dining Room, Big Mid-Level Bonus Room, Master W/Vaulted Ceiling, Wood Flooring Down, Living room w/ Fire place, Huge Fenced Back Yard, Full covered front porch
Home Details
Home Type
- Single Family
Est. Annual Taxes
- $525
Year Built
- Built in 1996
HOA Fees
- $21 Monthly HOA Fees
Parking
- 2
Interior Spaces
- 2,020 Sq Ft Home
- Formal Dining Room
Ownership History
Purchase Details
Home Financials for this Owner
Home Financials are based on the most recent Mortgage that was taken out on this home.Purchase Details
Home Financials for this Owner
Home Financials are based on the most recent Mortgage that was taken out on this home.Purchase Details
Home Financials for this Owner
Home Financials are based on the most recent Mortgage that was taken out on this home.Purchase Details
Home Financials for this Owner
Home Financials are based on the most recent Mortgage that was taken out on this home.Purchase Details
Purchase Details
Home Financials for this Owner
Home Financials are based on the most recent Mortgage that was taken out on this home.Purchase Details
Home Financials for this Owner
Home Financials are based on the most recent Mortgage that was taken out on this home.Purchase Details
Purchase Details
Similar Homes in Spring Hill, TN
Home Values in the Area
Average Home Value in this Area
Purchase History
| Date | Type | Sale Price | Title Company |
|---|---|---|---|
| Warranty Deed | $356,000 | Homeland Title Llc | |
| Warranty Deed | $269,000 | Mid Stone Title & Escrow Inc | |
| Warranty Deed | $250,000 | Compass Land Title Llc | |
| Warranty Deed | $208,000 | Security Title & Escrow Co L | |
| Trustee Deed | $174,177 | -- | |
| Quit Claim Deed | -- | -- | |
| Warranty Deed | $160,000 | -- | |
| Deed | $123,450 | -- | |
| Deed | $46,500 | -- |
Mortgage History
| Date | Status | Loan Amount | Loan Type |
|---|---|---|---|
| Open | $301,000 | New Conventional | |
| Previous Owner | $278,874 | VA | |
| Previous Owner | $274,783 | VA | |
| Previous Owner | $245,471 | FHA | |
| Previous Owner | $166,400 | Fannie Mae Freddie Mac | |
| Previous Owner | $20,800 | Stand Alone Second | |
| Previous Owner | $130,150 | Purchase Money Mortgage | |
| Previous Owner | $158,349 | Unknown | |
| Previous Owner | $158,349 | FHA | |
| Previous Owner | $120,500 | Unknown |
Property History
| Date | Event | Price | Change | Sq Ft Price |
|---|---|---|---|---|
| 06/15/2021 06/15/21 | Rented | $2,095 | 0.0% | -- |
| 06/12/2021 06/12/21 | Under Contract | -- | -- | -- |
| 06/08/2021 06/08/21 | For Rent | $2,095 | 0.0% | -- |
| 04/20/2021 04/20/21 | Sold | $356,000 | +7.9% | $176 / Sq Ft |
| 04/05/2021 04/05/21 | Pending | -- | -- | -- |
| 04/01/2021 04/01/21 | For Sale | $330,000 | +22.7% | $163 / Sq Ft |
| 09/09/2019 09/09/19 | Off Market | $269,000 | -- | -- |
| 07/28/2019 07/28/19 | Price Changed | $234,900 | +6.8% | $110 / Sq Ft |
| 07/27/2019 07/27/19 | Pending | -- | -- | -- |
| 07/12/2019 07/12/19 | For Sale | $219,900 | -18.3% | $103 / Sq Ft |
| 06/28/2019 06/28/19 | Off Market | $269,000 | -- | -- |
| 04/11/2019 04/11/19 | Off Market | $250,000 | -- | -- |
| 02/22/2019 02/22/19 | Price Changed | $540,000 | -1.8% | $253 / Sq Ft |
| 02/07/2019 02/07/19 | Price Changed | $550,000 | -1.8% | $258 / Sq Ft |
| 01/14/2019 01/14/19 | Price Changed | $560,000 | -1.8% | $262 / Sq Ft |
| 11/26/2018 11/26/18 | Price Changed | $570,000 | -0.9% | $267 / Sq Ft |
| 10/10/2018 10/10/18 | For Sale | $575,000 | +113.8% | $269 / Sq Ft |
| 03/23/2017 03/23/17 | Sold | $269,000 | +7.6% | $126 / Sq Ft |
| 07/21/2016 07/21/16 | Sold | $250,000 | -- | $117 / Sq Ft |
Tax History Compared to Growth
Tax History
| Year | Tax Paid | Tax Assessment Tax Assessment Total Assessment is a certain percentage of the fair market value that is determined by local assessors to be the total taxable value of land and additions on the property. | Land | Improvement |
|---|---|---|---|---|
| 2024 | $525 | $71,025 | $16,250 | $54,775 |
| 2023 | $525 | $71,025 | $16,250 | $54,775 |
| 2022 | $1,300 | $71,025 | $16,250 | $54,775 |
| 2021 | $1,300 | $71,025 | $16,250 | $54,775 |
| 2020 | $1,018 | $47,150 | $10,500 | $36,650 |
| 2019 | $1,018 | $47,150 | $10,500 | $36,650 |
| 2018 | $985 | $47,150 | $10,500 | $36,650 |
| 2017 | $976 | $47,150 | $10,500 | $36,650 |
| 2016 | $0 | $47,150 | $10,500 | $36,650 |
| 2015 | -- | $42,825 | $10,000 | $32,825 |
| 2014 | -- | $42,825 | $10,000 | $32,825 |
Agents Affiliated with this Home
-
Adrienne Arnett

Seller's Agent in 2021
Adrienne Arnett
RE/MAX Encore
(615) 429-5193
67 in this area
108 Total Sales
-
Lisa Durand

Seller's Agent in 2021
Lisa Durand
Compass
(518) 378-0557
17 Total Sales
-
Jake Berisa

Buyer's Agent in 2021
Jake Berisa
Compass
(270) 320-7806
3 in this area
130 Total Sales
-
Leah Cook

Buyer's Agent in 2021
Leah Cook
Coldwell Banker Southern Realty
(931) 212-9030
2 Total Sales
-
Fred Garrow

Seller's Agent in 2016
Fred Garrow
RE/MAX Encore
(931) 334-6470
4 in this area
58 Total Sales
-
Michael Waggoner

Buyer's Agent in 2016
Michael Waggoner
Benchmark Realty, LLC
(615) 476-4171
5 in this area
108 Total Sales
Map
Source: Realtracs
MLS Number: RTC1954781
APN: 167J-B-016.00
- 1680 Witt Hill Dr
- 1003 Autumn Ridge Ct
- 3013 Arbuckle Ln
- 1616 Witt Hill Dr
- 8027 Puddleduck Ln
- 5004 Paint Creek Ct
- 2078 Autumn Ridge Way
- 7008 Grackle Ct
- 7003 Grackle Ct
- 2040 Belshire Way
- 1712 Sorrell Park Dr
- 1022 Gadwall Ln
- 5090 Main St
- 1009 Alpaca Dr
- 1030 Gadwall Ln
- 3005 Turnstone Trace
- 2016 Golden Ct
- 3015 Grunion Ln
- 1050 Gadwall Ln
- 1052 Gadwall Ln

