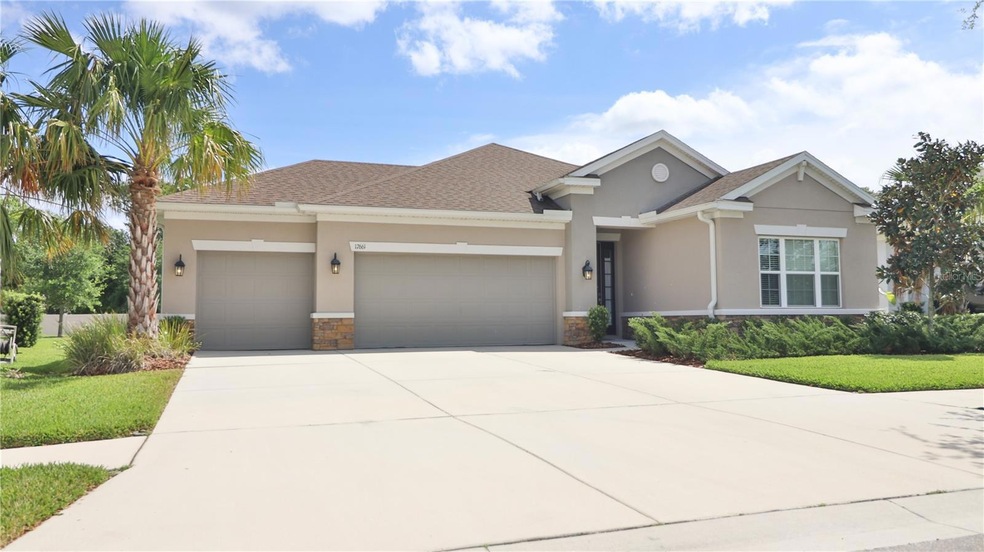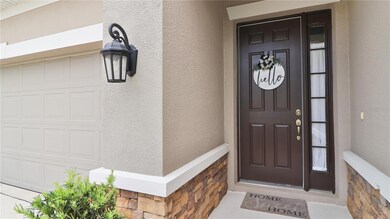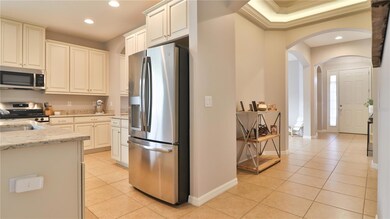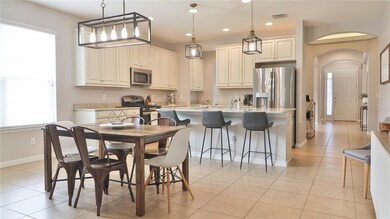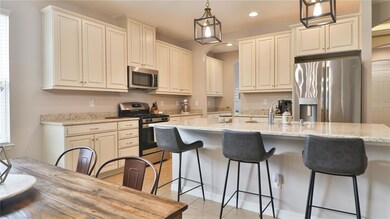
17661 Bright Wheat Dr Lithia, FL 33547
FishHawk Ranch NeighborhoodEstimated Value: $526,736 - $575,000
Highlights
- Fitness Center
- Open Floorplan
- Solid Surface Countertops
- Fishhawk Creek Elementary School Rated A
- Clubhouse
- Community Pool
About This Home
As of May 2023Your search is over! Seller loves this home and you will too! Ideal floorplan- 4 bedroom, 3 bath, 3 car garage located in the highly regarded Enclave Channing Park subdivision. Upon entry, architectural features are sure to catch your eye- tray ceilings, art niches and a stately rotunda. The oversized Kitchen is the the hub of this home. Overlooking breakfast table and family room, the kitchen has ample real wood cabinetry and stone countertops. Gracious island with both butler pantry and a must see walk-in pantry. The large family room leads out to a covered lanai and well manicured lawn. The Master Suite has it all with garden tub, separate shower, designer vanity and an enormous walk- in closet that leads back to a well placed laundry utility. The Enclave at Channing Park features Resort Style amenities. Conveniently located to shopping, restaurants, and Top Rated Schools. The amenities include a state-of-the-art fitness Center, Community Pool, Dog park, Playground, Basketball Court, Skate Park, Soccer field, and a wonderful Community Club House. Oversized lot with no rear neighbors. No CDD, Low HOA and Fishhawk Schools. Contact today to schedule your showing.
Last Agent to Sell the Property
YELLOWFIN REALTY License #3224013 Listed on: 03/30/2023
Home Details
Home Type
- Single Family
Est. Annual Taxes
- $5,087
Year Built
- Built in 2019
Lot Details
- 8,955 Sq Ft Lot
- Lot Dimensions are 66.33x135
- Northwest Facing Home
- Landscaped
- Irrigation
- Property is zoned PD
HOA Fees
- $118 Monthly HOA Fees
Parking
- 3 Car Attached Garage
- Garage Door Opener
- Driveway
Home Design
- Slab Foundation
- Shingle Roof
- Block Exterior
- Stucco
Interior Spaces
- 2,395 Sq Ft Home
- 1-Story Property
- Open Floorplan
- Blinds
- Sliding Doors
- Family Room Off Kitchen
- Living Room
- Formal Dining Room
- Inside Utility
- Laundry Room
- In Wall Pest System
Kitchen
- Range
- Microwave
- Dishwasher
- Solid Surface Countertops
- Disposal
Flooring
- Carpet
- Laminate
- Ceramic Tile
Bedrooms and Bathrooms
- 4 Bedrooms
- Split Bedroom Floorplan
- 3 Full Bathrooms
Outdoor Features
- Rain Gutters
Schools
- Fishhawk Creek Elementary School
- Barrington Middle School
- Newsome High School
Utilities
- Central Heating and Cooling System
- Thermostat
- Cable TV Available
Listing and Financial Details
- Visit Down Payment Resource Website
- Tax Lot 85
- Assessor Parcel Number U-27-30-21-A7U-000000-00085.0
Community Details
Overview
- Association fees include pool, recreational facilities
- Terra Management Association, Phone Number (813) 374-2363
- Visit Association Website
- Channing Park Subdivision
- Association Owns Recreation Facilities
- The community has rules related to deed restrictions
Amenities
- Clubhouse
Recreation
- Community Playground
- Fitness Center
- Community Pool
- Park
Ownership History
Purchase Details
Home Financials for this Owner
Home Financials are based on the most recent Mortgage that was taken out on this home.Purchase Details
Home Financials for this Owner
Home Financials are based on the most recent Mortgage that was taken out on this home.Purchase Details
Similar Homes in Lithia, FL
Home Values in the Area
Average Home Value in this Area
Purchase History
| Date | Buyer | Sale Price | Title Company |
|---|---|---|---|
| Thomas Bivin | $515,000 | Foundation Title & Trust | |
| Rogers Jeffrey A | $360,000 | Hillsborough Title Llc | |
| Georgievski Dimitar | $321,680 | First American Title |
Mortgage History
| Date | Status | Borrower | Loan Amount |
|---|---|---|---|
| Open | Thomas Bivin | $515,000 | |
| Previous Owner | Rogers Jeffrey A | $324,000 |
Property History
| Date | Event | Price | Change | Sq Ft Price |
|---|---|---|---|---|
| 05/31/2023 05/31/23 | Sold | $515,000 | -2.8% | $215 / Sq Ft |
| 04/14/2023 04/14/23 | Pending | -- | -- | -- |
| 03/30/2023 03/30/23 | For Sale | $530,000 | +47.2% | $221 / Sq Ft |
| 09/28/2020 09/28/20 | Sold | $360,000 | 0.0% | $150 / Sq Ft |
| 08/12/2020 08/12/20 | Pending | -- | -- | -- |
| 08/09/2020 08/09/20 | For Sale | $360,000 | -- | $150 / Sq Ft |
Tax History Compared to Growth
Tax History
| Year | Tax Paid | Tax Assessment Tax Assessment Total Assessment is a certain percentage of the fair market value that is determined by local assessors to be the total taxable value of land and additions on the property. | Land | Improvement |
|---|---|---|---|---|
| 2024 | $8,549 | $441,178 | $92,142 | $349,036 |
| 2023 | $5,301 | $297,592 | $0 | $0 |
| 2022 | $5,087 | $288,924 | $0 | $0 |
| 2021 | $5,033 | $280,509 | $0 | $0 |
| 2020 | $6,276 | $309,257 | $74,591 | $234,666 |
| 2019 | $1,401 | $78,979 | $78,979 | $0 |
| 2018 | $564 | $14,775 | $0 | $0 |
| 2017 | $567 | $14,775 | $0 | $0 |
Agents Affiliated with this Home
-
William Morris

Seller's Agent in 2023
William Morris
YELLOWFIN REALTY
(813) 727-5702
7 in this area
139 Total Sales
-
Susie Morris

Seller Co-Listing Agent in 2023
Susie Morris
YELLOWFIN REALTY
(813) 951-7547
3 in this area
60 Total Sales
-
Jomon Joseph

Buyer's Agent in 2023
Jomon Joseph
YELLOWFIN REALTY
(813) 229-8862
1 in this area
54 Total Sales
-
Chris Wheat

Seller's Agent in 2020
Chris Wheat
DALTON WADE INC
(813) 789-0748
8 in this area
44 Total Sales
Map
Source: Stellar MLS
MLS Number: T3436594
APN: U-27-30-21-A7U-000000-00085.0
- 17671 Bright Wheat Dr
- 17616 Bright Wheat Dr
- 17609 Buckingham Garden Dr
- 17610 Buckingham Garden Dr
- 17740 Bright Wheat Dr
- 17731 Bright Wheat Dr
- 17516 Bright Wheat Dr
- 17529 Buckingham Garden Dr
- 11218 Coventry Grove Cir
- 17510 Bright Wheat Dr
- 11206 Coventry Grove Cir
- 10911 Lani Ln
- 11441 Hammock Oaks Ct
- 11408 Coventry Grove Cir
- 11518 Hammock Oaks Ct
- 16442 Bridgewalk Dr
- 17419 New Cross Cir
- 16516 Bridgewalk Dr
- 16419 Chapman Crossing Dr
- 16406 Chapman Crossing Dr
- 17661 Bright Wheat Dr
- 17659 Bright Wheat Dr
- 17663 Bright Wheat Dr
- 17657 Bright Wheat Dr
- 17665 Bright Wheat Dr
- 17660 Bright Wheat Dr
- 17662 Bright Wheat Dr
- 17655 Bright Wheat Dr
- 17669 Bright Wheat Dr
- 17656 Bright Wheat Dr
- 17664 Bright Wheat Dr
- 17653 Bright Wheat Dr
- 17654 Bright Wheat Dr
- 17668 Bright Wheat Dr
- 17651 Bright Wheat Dr
- 17652 Bright Wheat Dr
- 17670 Bright Wheat Dr
- 18343 Boyette Rd
- 18341 Boyette Rd
- 17673 Bright Wheat Dr
