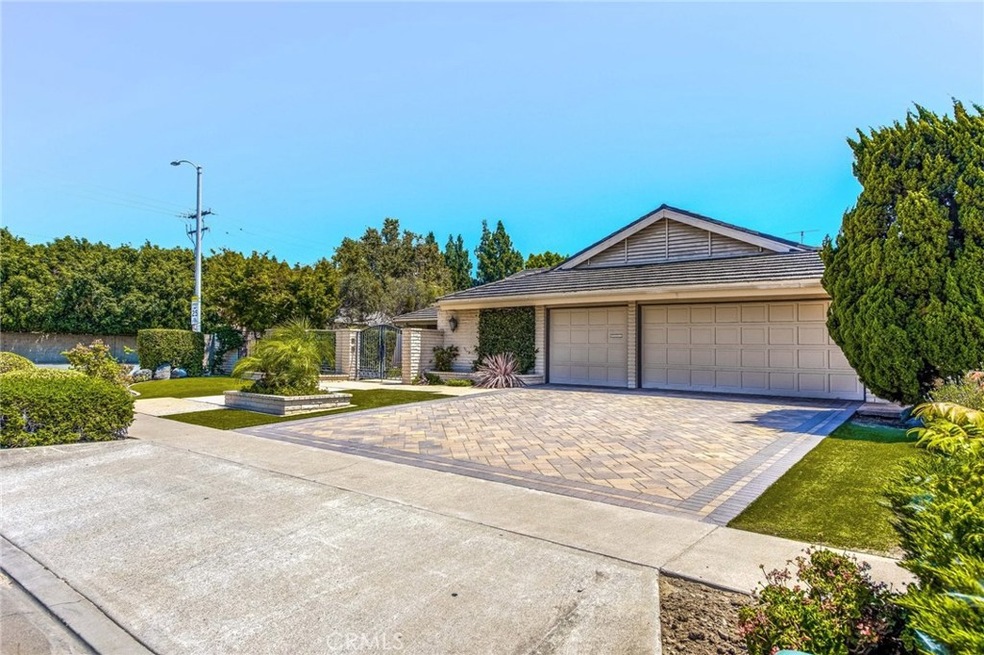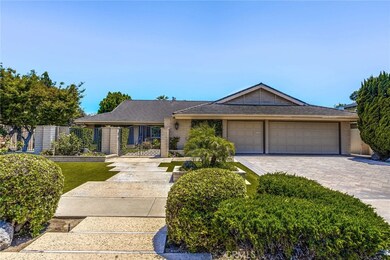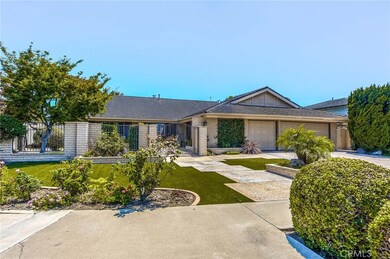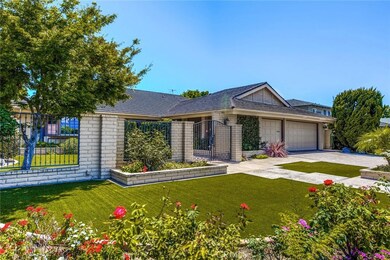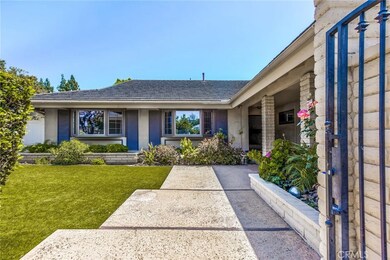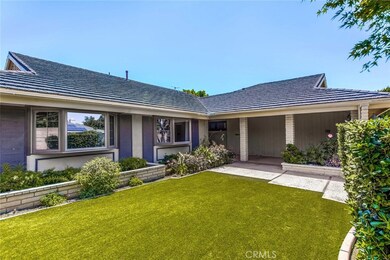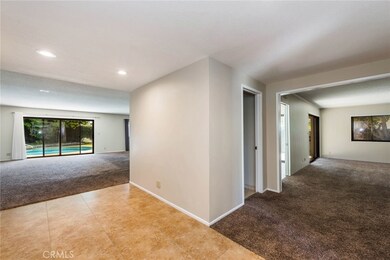
17662 Sherbrook Dr Tustin, CA 92780
Estimated Value: $1,353,000 - $1,630,000
Highlights
- Heated In Ground Pool
- Open Floorplan
- Corner Lot
- Guin Foss Elementary School Rated A-
- Traditional Architecture
- L-Shaped Dining Room
About This Home
As of September 2019SPRAWLING SINGLE STORY 4 BEDROOM 3 BATH ON A HUGE CORNER LOT! LOCATED IN THE FOOTHILL HIGH SERVICE AREA AND CONVENIENT TO PARKS AND SHOPPING. A 3 CAR GARAGE WITH A PAVERED DRIVEWAY AND DIRECT ACCESS INTO THE HOUSE. A LARGE FRONT GATED COURTYARD WELCOMES YOU INTO THE HOME. THE FORMAL ENTRY LEADS TO A SPACIOUS LIVING ROOM FEATURING A FLOOR TO CEILING WOOD BURNING BRICK FIREPLACE AND SLIDING GLASS DOORS OUT TO THE THEME PARK LIKE BACK YARD. THE LIVING ROOM IS OPEN FORMAL DINING ROOM RIGHT OFF THE KITCHEN. LOTS OF CUPBOARD SPACE, RECESSED LIGHTING AND LOTS OF GLASS MAKES THE KITCHEN LIGHT AND BRIGHT. THERE IS A SEPARATE EATING AREA IN THE KITCHEN FOR THOSE INFORMAL MEALS WITH SLIDING GLASS DOORS OUT TO A SIDE PATIO. A CONVENIENT HALF BATH FOR THE GUESTS AND A LAUNDRY ROOM THAT LEADS INTO THE GARAGE. 4 BEDROOMS THAT ARE LARGE. THE FRONT TWO BEDROOMS FEATURE BAY TRI-WINDOWS EXPANDING THE ROOM. THE MIDDLE AND MASTER BEDROOM HAVE DUAL CLOSETS. THE MASTER HAS ITS OWN EN SUITE BATHROOM FEATURING DUAL SINKS, SEPARATE TUB AND SHOWER. THE SHOWER IS ENCLOSED BY CLEAR GLASS, CUSTOM TILE WITH ACCENT TILES AND DUAL SHAMPOO BOXES. THIS HOME WILL SAVE YOU MONEY SINCE YOU CAN THROW AWAY YOUR LAWNMOWER, ALL BEAUTIFUL ARTIFICIAL TURF AND PLENTY OF PLANTERS BLOOMING WITH COLOR. THE REAR YARD FEATURES A HUGE FREE FORM POOL AND SPA, RETRACTABLE SUN AWNINGS AND A VERY SPECIAL DESIGN OF TRELLIS COVERINGS. MATURE TREES ADD SHADE AND PRIVACY TO THE YARD.
Last Agent to Sell the Property
North Hills Realty License #01011606 Listed on: 07/21/2019
Home Details
Home Type
- Single Family
Est. Annual Taxes
- $6,770
Year Built
- Built in 1968
Lot Details
- 0.26 Acre Lot
- Corner Lot
- Sprinkler System
- Private Yard
- Front Yard
Parking
- 3 Car Direct Access Garage
- 3 Open Parking Spaces
- Parking Available
- Front Facing Garage
- Three Garage Doors
- Garage Door Opener
- Driveway
Home Design
- Traditional Architecture
- Slab Foundation
- Metal Roof
- Stucco
Interior Spaces
- 2,702 Sq Ft Home
- 1-Story Property
- Open Floorplan
- Recessed Lighting
- Entryway
- Family Room
- Living Room with Fireplace
- L-Shaped Dining Room
- Pull Down Stairs to Attic
Kitchen
- Built-In Range
- Ceramic Countertops
- Disposal
Flooring
- Carpet
- Stone
- Tile
Bedrooms and Bathrooms
- 4 Main Level Bedrooms
- Bathtub
Laundry
- Laundry Room
- Washer Hookup
Home Security
- Carbon Monoxide Detectors
- Fire and Smoke Detector
Pool
- Heated In Ground Pool
- Heated Spa
- In Ground Spa
Outdoor Features
- Open Patio
- Exterior Lighting
- Front Porch
Location
- Suburban Location
Schools
- Foothill High School
Utilities
- Central Heating and Cooling System
- Standard Electricity
- Natural Gas Connected
- Gas Water Heater
- Phone Available
- Cable TV Available
Community Details
- No Home Owners Association
Listing and Financial Details
- Tax Lot 40
- Tax Tract Number 6450
- Assessor Parcel Number 40102420
Ownership History
Purchase Details
Home Financials for this Owner
Home Financials are based on the most recent Mortgage that was taken out on this home.Purchase Details
Similar Homes in the area
Home Values in the Area
Average Home Value in this Area
Purchase History
| Date | Buyer | Sale Price | Title Company |
|---|---|---|---|
| Tran Hiep Quoc | $890,000 | Orange Coast Ttl Co Of Socal | |
| Jewson Winston E | -- | -- |
Mortgage History
| Date | Status | Borrower | Loan Amount |
|---|---|---|---|
| Open | Tran Hiep Quoc | $696,209 | |
| Closed | Tran Hiep Quoc | $712,000 |
Property History
| Date | Event | Price | Change | Sq Ft Price |
|---|---|---|---|---|
| 09/27/2019 09/27/19 | Sold | $890,000 | -6.3% | $329 / Sq Ft |
| 07/21/2019 07/21/19 | For Sale | $949,900 | -- | $352 / Sq Ft |
Tax History Compared to Growth
Tax History
| Year | Tax Paid | Tax Assessment Tax Assessment Total Assessment is a certain percentage of the fair market value that is determined by local assessors to be the total taxable value of land and additions on the property. | Land | Improvement |
|---|---|---|---|---|
| 2024 | $6,770 | $593,373 | $366,196 | $227,177 |
| 2023 | $6,604 | $581,739 | $359,016 | $222,723 |
| 2022 | $6,503 | $570,333 | $351,977 | $218,356 |
| 2021 | $6,372 | $559,150 | $345,075 | $214,075 |
| 2020 | $6,338 | $553,417 | $341,537 | $211,880 |
| 2019 | $2,099 | $152,985 | $44,012 | $108,973 |
| 2018 | $2,068 | $149,986 | $43,149 | $106,837 |
| 2017 | $1,959 | $147,046 | $42,303 | $104,743 |
| 2016 | $1,926 | $144,163 | $41,473 | $102,690 |
| 2015 | $2,015 | $141,998 | $40,850 | $101,148 |
| 2014 | $1,968 | $139,217 | $40,050 | $99,167 |
Agents Affiliated with this Home
-
Albert Ricci

Seller's Agent in 2019
Albert Ricci
North Hills Realty
(714) 231-6058
3 in this area
173 Total Sales
-
Shawn Shahbazi

Buyer's Agent in 2019
Shawn Shahbazi
Keller Williams Realty
(714) 227-2101
95 Total Sales
-
S
Buyer's Agent in 2019
Shahin Shahreza
Keller Williams Realty
Map
Source: California Regional Multiple Listing Service (CRMLS)
MLS Number: PW19173670
APN: 401-024-20
- 17771 Orange Tree Ln
- 119 Jessup Way
- 123 Jessup Way
- 18011 Theodora Dr
- 14711 Mimosa Ln
- 185 Lockwood Park Place
- 14321 Mimosa Ln
- 14691 Leon Place
- 14142 Via Posada Unit 29
- 17642 Medford Ave
- 13811 Palace Way
- 1121 E 1st St
- 1107 E 1st St
- 1111 Packers Cir Unit 27
- 1121 Packers Cir Unit 57
- 18632 Warren Ave
- 1404 N Tustin Ave Unit J1
- 344 Vintage Way
- 1102 San Juan St Unit B
- 12720 Newport Ave Unit 17
- 17662 Sherbrook Dr
- 17646 Sherbrook Dr
- 17731 Amaganset Way
- 17632 Sherbrook Dr
- 17761 Lucero Way
- 14492 Amberwick Ln
- 17711 Amaganset Way
- 17762 Theodora Dr
- 17616 Sherbrook Dr
- 17691 Amaganset Way
- 17781 Lucero Way
- 14482 Amberwick Ln
- 17782 Theodora Dr
- 17631 Sherbrook Dr
- 17732 Amaganset Way
- 17602 Sherbrook Dr
- 17615 Sherbrook Dr
- 17712 Amaganset Way
- 17801 Lucero Way
- 17802 Lucero Way
