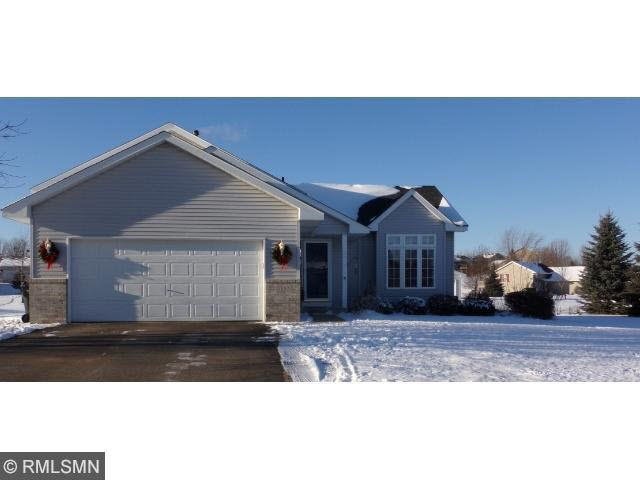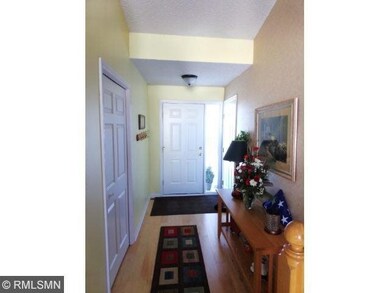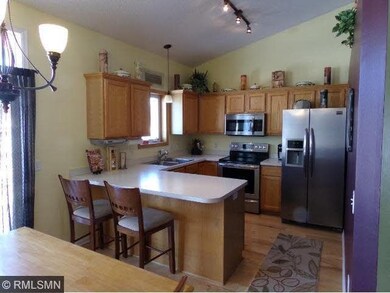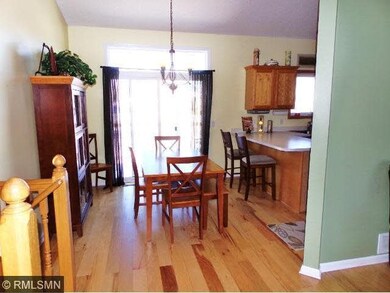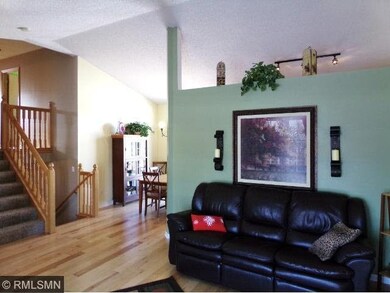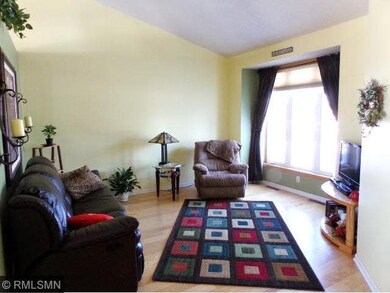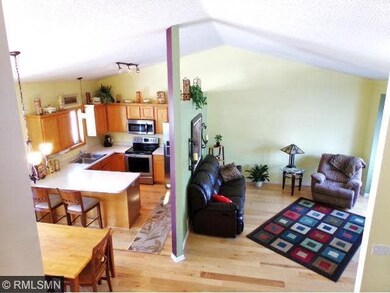
17663 17663 Fair Isle Path Lakeville, MN 55024
Estimated Value: $385,146 - $423,000
Highlights
- Deck
- Wood Flooring
- Corner Lot
- Vaulted Ceiling
- Whirlpool Bathtub
- 2 Car Attached Garage
About This Home
As of February 2015Beautiful multi-level home. Move In Ready! Open and vaulted main floor, large windows, hard wood floors, updated kitchen w/ s.s. appliances. 3 bdr up, luxury ba. Family room & game in LL. Deck & shed on large corner lot. Make this your new home!
Last Agent to Sell the Property
Mitchell Tindell
Ryan Real Estate Co. Listed on: 12/30/2014
Last Buyer's Agent
Katie Troye
RE/MAX Results
Home Details
Home Type
- Single Family
Est. Annual Taxes
- $2,532
Year Built
- Built in 1998
Lot Details
- 0.42 Acre Lot
- Lot Dimensions are 162x125x14
- Corner Lot
Home Design
- Tri-Level Property
- Brick Exterior Construction
- Asphalt Shingled Roof
- Vinyl Siding
Interior Spaces
- Woodwork
- Vaulted Ceiling
- Combination Kitchen and Dining Room
- Washer and Dryer Hookup
Kitchen
- Range
- Microwave
- Dishwasher
- Disposal
Flooring
- Wood
- Tile
Bedrooms and Bathrooms
- 3 Bedrooms
- Walk Through Bedroom
- Whirlpool Bathtub
- Bathtub With Separate Shower Stall
Finished Basement
- Drain
- Crawl Space
Parking
- 2 Car Attached Garage
- Driveway
Outdoor Features
- Deck
- Patio
Utilities
- Forced Air Heating and Cooling System
- Furnace Humidifier
Listing and Financial Details
- Assessor Parcel Number 224162605070
Ownership History
Purchase Details
Home Financials for this Owner
Home Financials are based on the most recent Mortgage that was taken out on this home.Purchase Details
Purchase Details
Purchase Details
Similar Homes in the area
Home Values in the Area
Average Home Value in this Area
Purchase History
| Date | Buyer | Sale Price | Title Company |
|---|---|---|---|
| Hogan David J | $228,000 | Stewart Title | |
| Prantner Corey S | $215,000 | -- | |
| Hansen Construction Company | $38,000 | -- | |
| Goldenstein Jill R | $141,900 | -- | |
| Blilie Construction Company | $37,900 | -- |
Mortgage History
| Date | Status | Borrower | Loan Amount |
|---|---|---|---|
| Open | Hogan David J | $193,760 | |
| Closed | Hogan David J | $216,600 | |
| Previous Owner | Prantner Corey S | $215,710 | |
| Previous Owner | Pranter Corey S | $31,350 | |
| Previous Owner | Prantner Corey S | $17,443 | |
| Previous Owner | Pranter Corey S | $240,000 |
Property History
| Date | Event | Price | Change | Sq Ft Price |
|---|---|---|---|---|
| 02/03/2015 02/03/15 | Sold | $228,000 | -0.8% | $135 / Sq Ft |
| 01/12/2015 01/12/15 | Pending | -- | -- | -- |
| 12/30/2014 12/30/14 | For Sale | $229,900 | -- | $136 / Sq Ft |
Tax History Compared to Growth
Tax History
| Year | Tax Paid | Tax Assessment Tax Assessment Total Assessment is a certain percentage of the fair market value that is determined by local assessors to be the total taxable value of land and additions on the property. | Land | Improvement |
|---|---|---|---|---|
| 2023 | $3,544 | $334,900 | $85,500 | $249,400 |
| 2022 | $3,294 | $323,100 | $85,200 | $237,900 |
| 2021 | $3,110 | $272,500 | $74,100 | $198,400 |
| 2020 | $3,138 | $251,600 | $70,600 | $181,000 |
| 2019 | $3,098 | $245,800 | $67,300 | $178,500 |
| 2018 | $2,893 | $241,800 | $64,100 | $177,700 |
| 2017 | $2,888 | $223,500 | $61,000 | $162,500 |
| 2016 | $2,880 | $217,100 | $58,100 | $159,000 |
| 2015 | $2,639 | $191,006 | $51,446 | $139,560 |
| 2014 | -- | $188,826 | $49,983 | $138,843 |
| 2013 | -- | $171,604 | $45,051 | $126,553 |
Agents Affiliated with this Home
-
M
Seller's Agent in 2015
Mitchell Tindell
Ryan Real Estate Co.
-
K
Buyer's Agent in 2015
Katie Troye
RE/MAX
Map
Source: REALTOR® Association of Southern Minnesota
MLS Number: 4704267
APN: 22-41626-05-070
- 6427 173rd St W
- 17819 Flushing Hills Ct
- 5928 Upper 179th St W
- 18095 Exeter Place
- 17754 Everest Ave
- 5796 180th St W
- 17729 Everest Ave
- 17837 Formosa Ave
- 17013 Everest Path
- 16978 Festal Ave
- 17722 Everest Ave
- 17714 Everest Ave
- xxxx Empire Trail
- 6936 173rd St W
- 5578 Upper 179th St W
- xxx Empire Trail
- 17750 Empire Trail
- 17762 Empire Trail
- 16932 Eventide Way
- 5419 178th St W
- 17663 17663 Fair Isle Path
- 17663 Fair Isle Path
- 17669 Fair Isle Path
- 17574 Fieldfare Way
- 17682 17682 Fieldcrest-Avenue-
- 17682 17682 Fieldcrest Ave
- 17662 Fair Isle Path
- 17574 Fieldfare Way
- 17682 Fieldcrest Ave
- 17682 Fieldcrest Ave
- 17673 Fair Isle Path
- 17666 Fair Isle Path
- 17594 Fieldfare Way
- 17594 Fieldfare Way
- 17670 Fieldcrest Ave
- 17672 Fair Isle Path
- 17644 Fair Isle Path
- 17608 Fieldfare Way
- 17677 Fair Isle Path
- 17693 Fieldcrest Ave
