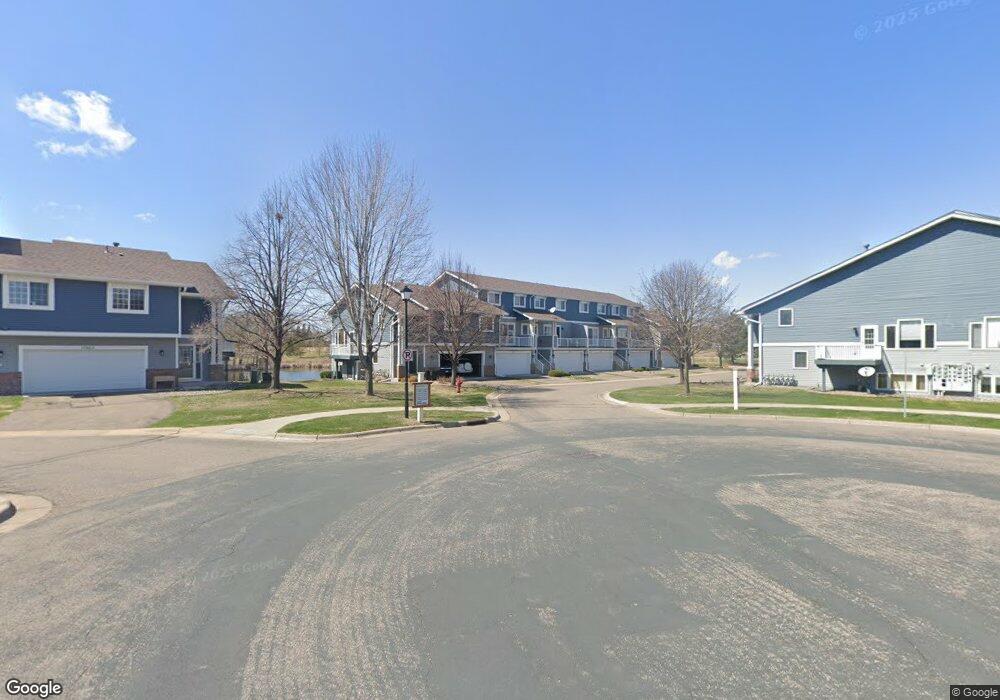Estimated Value: $271,000 - $288,746
2
Beds
2
Baths
1,566
Sq Ft
$179/Sq Ft
Est. Value
About This Home
This home is located at 17664 69th Place N Unit 602, Osseo, MN 55311 and is currently estimated at $280,937, approximately $179 per square foot. 17664 69th Place N Unit 602 is a home located in Hennepin County with nearby schools including Basswood Elementary School, Maple Grove Middle School, and Maple Grove Senior High School.
Ownership History
Date
Name
Owned For
Owner Type
Purchase Details
Closed on
Dec 4, 2020
Sold by
Serre Scott L and Serre Alicia D
Bought by
Guzzi Rachel
Current Estimated Value
Home Financials for this Owner
Home Financials are based on the most recent Mortgage that was taken out on this home.
Original Mortgage
$237,650
Outstanding Balance
$132,728
Interest Rate
2.7%
Mortgage Type
Stand Alone Second
Estimated Equity
$148,209
Purchase Details
Closed on
Aug 31, 2018
Sold by
Vempati Uma and Vempati Gayathri
Bought by
Serre Scott L and Serre Alicia D
Home Financials for this Owner
Home Financials are based on the most recent Mortgage that was taken out on this home.
Original Mortgage
$198,850
Interest Rate
4.5%
Mortgage Type
New Conventional
Purchase Details
Closed on
May 3, 2006
Sold by
Waterstone Development Llc
Bought by
Uma Vempati
Create a Home Valuation Report for This Property
The Home Valuation Report is an in-depth analysis detailing your home's value as well as a comparison with similar homes in the area
Home Values in the Area
Average Home Value in this Area
Purchase History
| Date | Buyer | Sale Price | Title Company |
|---|---|---|---|
| Guzzi Rachel | $245,000 | Edina Realty Title Inc | |
| Serre Scott L | $205,000 | Edina Realty Title Inc | |
| Uma Vempati | $230,985 | -- | |
| Guzzi Rachel Rachel | $245,000 | -- |
Source: Public Records
Mortgage History
| Date | Status | Borrower | Loan Amount |
|---|---|---|---|
| Open | Guzzi Rachel | $237,650 | |
| Closed | Guzzi Rachel | $237,650 | |
| Previous Owner | Serre Scott L | $198,850 | |
| Closed | Guzzi Rachel Rachel | $237,650 |
Source: Public Records
Tax History Compared to Growth
Tax History
| Year | Tax Paid | Tax Assessment Tax Assessment Total Assessment is a certain percentage of the fair market value that is determined by local assessors to be the total taxable value of land and additions on the property. | Land | Improvement |
|---|---|---|---|---|
| 2024 | $3,087 | $271,500 | $66,000 | $205,500 |
| 2023 | $3,089 | $273,300 | $68,300 | $205,000 |
| 2022 | $2,568 | $260,500 | $45,300 | $215,200 |
| 2021 | $2,545 | $225,500 | $36,500 | $189,000 |
| 2020 | $2,472 | $220,300 | $37,300 | $183,000 |
| 2019 | $2,486 | $205,300 | $34,100 | $171,200 |
| 2018 | $2,458 | $196,200 | $36,400 | $159,800 |
| 2017 | $2,426 | $182,500 | $47,000 | $135,500 |
| 2016 | $2,442 | $181,400 | $51,500 | $129,900 |
| 2015 | $2,277 | $164,500 | $44,500 | $120,000 |
| 2014 | -- | $148,700 | $44,500 | $104,200 |
Source: Public Records
Map
Nearby Homes
- 17673 69th Place N
- 17549 70th Place N
- 17795 70th Place N
- 17849 70th Place N
- 6860 Peony Ln N
- 17987 69th Place N Unit 1105
- 17344 72nd Ave N Unit 1304
- 17248 72nd Ave N Unit 1405
- 17824 66th Ave N
- 18210 68th Place N
- 17095 72nd Ave N Unit 4301
- 6647 Peony Ln N
- 6750 Troy Ln N
- 6626 Kimberly Ln N
- 6698 Urbandale Ln N
- 7225 Everest Ln N
- 6757 Urbandale Ln N
- 17732 Elm Rd N
- 6473 Merrimac Ln N
- 6640 Fountain Ct N
- 17680 69th Place N Unit 606
- 17672 69th Place N Unit 604
- 17668 69th Place N Unit 603
- 17660 69th Place N Unit 601
- 17676 69th Place N Unit 605
- 17660 69th Place N
- 17680 69th Place N
- 17600 69th Place N
- 17604 69th Place N
- 17608 69th Place N
- 17612 69th Place N
- 17636 69th Place N
- 17624 69th Place N
- 17616 69th Place N
- 17620 69th Place N
- 17644 69th Place N
- 17640 69th Place N
- 17632 69th Place N
- 17628 69th Place N
- 17632 69th Place N
