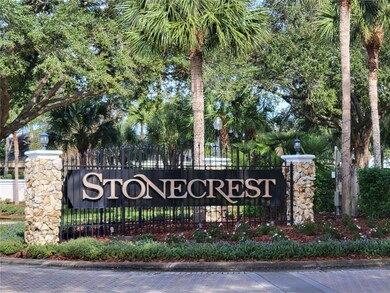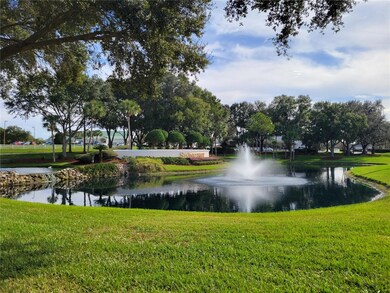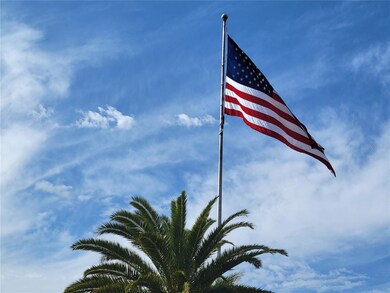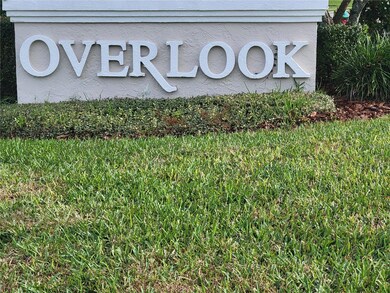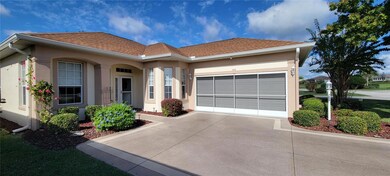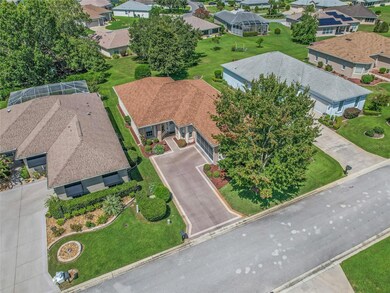
17668 SE 120th Ct Summerfield, FL 34491
Estimated Value: $328,250 - $379,000
Highlights
- Golf Course Community
- Senior Community
- Open Floorplan
- Fitness Center
- Gated Community
- Clubhouse
About This Home
As of February 2024Today could be the BEST DAY OF THE REST OF YOUR LIFE! If you’re shopping for a HOME IN A PRIVATE, GATED, GOLF COMMUNITY you just found your new lifestyle home in Stonecrest! Stonecrest is a DEED RESTRICTED, ACTIVE 55+ GOLF COMMUNITY IN CENTRAL FLORIDA WITH GOLF CART ACCESS TO SHOPPING, and MORE. There are 4 community POOLS, ONE INDOOR SALT WATER, A SPA, FITNESS CENTER, OVER 90 CLUBS to be affiliated with, A CLUBHOUSE with a POPULAR, CASUAL DINING RESTAURANT, 18 HOLES OF CHAMPIONSHIP GOLF, LIGHTED PICKLEBALL CTS., WALKING TRAILS, DOG PARKS, SOFTBALL AND MORE.
Home Features: Located on a Cul-De Sac street, this amazingly meticiously kept home is occupied by the original owner and pride of ownership is exemplified throughout. Seller offers an extensive BFS Home Warranty that will transfer and be in effect until 9/5/2024. Most all of the features are in the context of this listing info., but here are some features that may not show in the photos or be in the info. There is an Electrical outlet in the great room floor for plug ins. Master closet is a very nice size walk in closet, Master bathroom has another closet, plus a generous linen closet. Bedroom 2 has a whole wall size closet, so there is plenty of storage. There is also a linen closet close to the second bedroom and bath. Countertops are Corian, vanities are tall, the Florida room windows are Plexiglass with roll down solar shades and is heated and cooled by the central heat pump, but not part of the sq. st. so you get 14.4x12.4 of additional living space which equates to 178.56 sf. The exterior Sunshade awning over the patio, (14x8) is remote controlled or by using the provided wand to extend and retract. This is the perfect setting for your outdoor grilling. The landscaping and surrounding grounds are, tranquil, delightful and again attention to detail is protrayed. This home will capture your heart without a doubt. The garage has a utility sink, work bench and shuttle access to attic space above. No storage in the attic space is noted. Call For your personal tour today. Agent is a resident of this community, please ask for a copy of the deed restictions. HVAC 2012, ROOF 2020, and HOT WATER HEATER 2023. FURNISHINGS FOR SALE AS WELL as a complete package only. Third bedroom does not have a closet and was built as a den/office.
Last Listed By
RE/MAX FOXFIRE - LADY LAKE Brokerage Phone: 352-307-0304 License #3340056 Listed on: 09/07/2023

Home Details
Home Type
- Single Family
Est. Annual Taxes
- $2,197
Year Built
- Built in 2003
Lot Details
- 6,970 Sq Ft Lot
- Lot Dimensions are 55x128
- Cul-De-Sac
- Street terminates at a dead end
- East Facing Home
- Landscaped
- Private Lot
- Level Lot
- Metered Sprinkler System
- Property is zoned PUD
HOA Fees
- $134 Monthly HOA Fees
Parking
- 2 Car Attached Garage
- Side Facing Garage
- Garage Door Opener
- Driveway
Home Design
- Slab Foundation
- Shingle Roof
- Block Exterior
- Stucco
Interior Spaces
- 1,786 Sq Ft Home
- 1-Story Property
- Open Floorplan
- Crown Molding
- High Ceiling
- Ceiling Fan
- Awning
- Shades
- French Doors
- Great Room
- Family Room Off Kitchen
- L-Shaped Dining Room
- Den
- Sun or Florida Room
- Inside Utility
- Fire and Smoke Detector
Kitchen
- Eat-In Kitchen
- Range
- Microwave
- Dishwasher
- Solid Surface Countertops
- Solid Wood Cabinet
- Disposal
Flooring
- Carpet
- Ceramic Tile
Bedrooms and Bathrooms
- 3 Bedrooms
- Split Bedroom Floorplan
- Walk-In Closet
- 2 Full Bathrooms
Laundry
- Laundry Room
- Dryer
- Washer
Outdoor Features
- Enclosed patio or porch
- Exterior Lighting
- Rain Gutters
- Private Mailbox
Utilities
- Central Air
- Heat Pump System
- Thermostat
- Underground Utilities
- Electric Water Heater
- High Speed Internet
- Cable TV Available
Additional Features
- Wheelchair Access
- Property is near a golf course
Listing and Financial Details
- Home warranty included in the sale of the property
- Visit Down Payment Resource Website
- Legal Lot and Block 2 / A
- Assessor Parcel Number 6273-301-002
Community Details
Overview
- Senior Community
- Optional Additional Fees
- Association fees include 24-Hour Guard, common area taxes, pool, escrow reserves fund, fidelity bond, management, private road, recreational facilities, security, trash
- Carmel Knight Association, Phone Number (352) 347-2289
- Built by Oriole
- Stonecrest Subdivision, St. John Floorplan
- Association Owns Recreation Facilities
- The community has rules related to building or community restrictions, deed restrictions, fencing, allowable golf cart usage in the community, vehicle restrictions
Amenities
- Restaurant
- Clubhouse
- Community Storage Space
Recreation
- Golf Course Community
- Tennis Courts
- Community Basketball Court
- Pickleball Courts
- Recreation Facilities
- Shuffleboard Court
- Fitness Center
- Community Pool
- Community Spa
- Park
- Dog Park
- Trails
Security
- Security Guard
- Gated Community
Ownership History
Purchase Details
Home Financials for this Owner
Home Financials are based on the most recent Mortgage that was taken out on this home.Purchase Details
Similar Homes in the area
Home Values in the Area
Average Home Value in this Area
Purchase History
| Date | Buyer | Sale Price | Title Company |
|---|---|---|---|
| Case James Lawrence | $335,000 | Ocala Land Title | |
| Morrissey Rosemarie C | $164,800 | Alpha Title Company |
Mortgage History
| Date | Status | Borrower | Loan Amount |
|---|---|---|---|
| Open | Case James Lawrence | $328,932 |
Property History
| Date | Event | Price | Change | Sq Ft Price |
|---|---|---|---|---|
| 02/06/2024 02/06/24 | Sold | $335,000 | 0.0% | $188 / Sq Ft |
| 12/21/2023 12/21/23 | Pending | -- | -- | -- |
| 11/30/2023 11/30/23 | For Sale | $335,000 | 0.0% | $188 / Sq Ft |
| 11/23/2023 11/23/23 | Pending | -- | -- | -- |
| 11/13/2023 11/13/23 | Price Changed | $335,000 | -1.5% | $188 / Sq Ft |
| 10/09/2023 10/09/23 | Price Changed | $340,000 | -4.2% | $190 / Sq Ft |
| 09/25/2023 09/25/23 | Price Changed | $354,900 | -2.0% | $199 / Sq Ft |
| 09/16/2023 09/16/23 | Price Changed | $362,000 | -0.2% | $203 / Sq Ft |
| 09/07/2023 09/07/23 | For Sale | $362,900 | -- | $203 / Sq Ft |
Tax History Compared to Growth
Tax History
| Year | Tax Paid | Tax Assessment Tax Assessment Total Assessment is a certain percentage of the fair market value that is determined by local assessors to be the total taxable value of land and additions on the property. | Land | Improvement |
|---|---|---|---|---|
| 2023 | $2,197 | $160,176 | $0 | $0 |
| 2022 | $2,130 | $155,511 | $0 | $0 |
| 2021 | $2,123 | $150,982 | $0 | $0 |
| 2020 | $2,104 | $148,897 | $0 | $0 |
| 2019 | $2,070 | $145,549 | $0 | $0 |
| 2018 | $1,964 | $142,835 | $0 | $0 |
| 2017 | $1,928 | $139,897 | $0 | $0 |
| 2016 | $1,888 | $137,020 | $0 | $0 |
| 2015 | $1,898 | $136,068 | $0 | $0 |
| 2014 | $1,785 | $134,988 | $0 | $0 |
Agents Affiliated with this Home
-
Cheryl Pecoraro

Seller's Agent in 2024
Cheryl Pecoraro
RE/MAX FOXFIRE - LADY LAKE
(585) 747-8068
81 in this area
110 Total Sales
-
Todd Rossi
T
Buyer's Agent in 2024
Todd Rossi
HOMES TO RANCHES REALTY INC
(352) 732-3276
1 in this area
6 Total Sales
Map
Source: Stellar MLS
MLS Number: G5072913
APN: 6273-301-002
- 17652 SE 120th Terrace
- 17504 SE 119th Cir
- 12199 SE 175th Loop
- 17680 SE 121st Ct
- 12200 SE 175th Loop
- 12157 SE 175th Loop
- 17818 SE 120th Ct
- 17755 SE 117th Cir
- 17645 SE 117th Cir
- 11820 SE 178th St
- 12139 SE 175th Loop
- 11780 SE 178th St
- 12118 SE 175th Loop
- 11860 SE 179th St
- 11884 SE 179th St
- 17769 SE 121st Terrace Rd
- 12258 SE 175th Place
- 17974 SE 115th Cir
- 12255 SE 177th Loop
- 12333 SE 177th Loop
- 17668 SE 120th Ct
- 17658 SE 120th Ct
- 17674 SE 120th Ct Unit 3
- 17655 SE 120th Ct
- 11977 SE 176th Place Rd
- 17650 SE 120th Ct
- 17665 SE 120th Ct
- 11985 SE 176th Place Rd
- 11969 SE 176th Place Rd
- 11985 SE 176 Pl Rd
- 17675 SE 120th Ct
- 17657 SE 120th Ct
- 12006 SE 176th Loop
- 12012 SE 176th Loop
- 17651 SE 120th Ct
- 11961 SE 176th Place Rd
- 12018 SE 176th Loop
- 11995 SE 176th Place Rd
- 11953 SE 176th Place Rd
- 12024 SE 176th Loop

