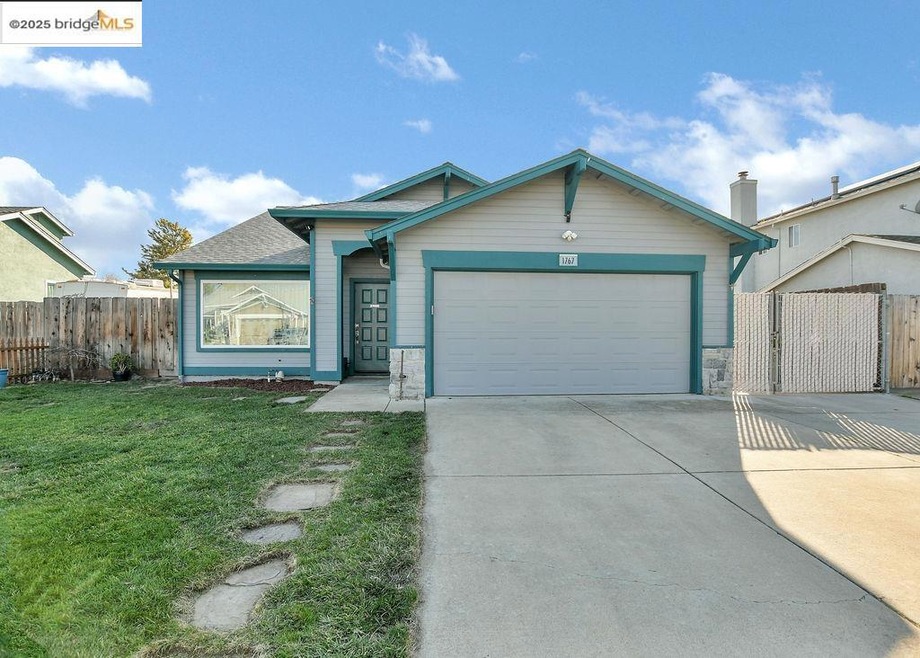
1767 Fairhaven Ct Oakley, CA 94561
Highlights
- In Ground Pool
- No HOA
- Tile Countertops
- Craftsman Architecture
- 2 Car Attached Garage
- Security Gate
About This Home
As of February 2025Welcome to this beautifully updated 3-bedroom, 2-bathroom home, perfectly situated on a spacious 6,000 sq. ft. lot. Boasting 1,512 sq. ft. of living space, this charming property was built in 1993 and features modern upgrades throughout, including new flooring, a newer roof, and newer windows. Freshly painted inside, the home is move-in ready. Enjoy your own private oasis with an in-ground pool, perfect for entertaining or relaxing. The side yard offers ample space for a storage shed, boat parking, or even potential RV parking. Conveniently located close to trails and shopping, this home is ideal for anyone seeking comfort, style, and convenience. Don’t miss this incredible opportunity! OPEN HOUSE JANUARY 25 & 26 12PM - 3PM.
Last Agent to Sell the Property
Delta Ranches & Homes License #01988304 Listed on: 01/21/2025
Home Details
Home Type
- Single Family
Est. Annual Taxes
- $6,031
Year Built
- Built in 1993
Lot Details
- 6,000 Sq Ft Lot
- Front Yard Sprinklers
- Back Yard Fenced and Front Yard
Parking
- 2 Car Attached Garage
- Garage Door Opener
Home Design
- Craftsman Architecture
- Slab Foundation
- Shingle Roof
- Vinyl Siding
- Composition Shingle
Interior Spaces
- 1-Story Property
- Family Room with Fireplace
- Vinyl Flooring
- Security Gate
Kitchen
- Microwave
- Kitchen Island
- Tile Countertops
- Disposal
Bedrooms and Bathrooms
- 3 Bedrooms
- 2 Full Bathrooms
Pool
- In Ground Pool
- Outdoor Pool
Utilities
- Forced Air Heating and Cooling System
Community Details
- No Home Owners Association
- Delta Association
- Oakley Subdivision
Listing and Financial Details
- Assessor Parcel Number 0374100352
Ownership History
Purchase Details
Home Financials for this Owner
Home Financials are based on the most recent Mortgage that was taken out on this home.Purchase Details
Home Financials for this Owner
Home Financials are based on the most recent Mortgage that was taken out on this home.Purchase Details
Purchase Details
Home Financials for this Owner
Home Financials are based on the most recent Mortgage that was taken out on this home.Similar Homes in Oakley, CA
Home Values in the Area
Average Home Value in this Area
Purchase History
| Date | Type | Sale Price | Title Company |
|---|---|---|---|
| Grant Deed | $635,000 | Old Republic Title | |
| Grant Deed | $375,000 | Fidelity National Title Co | |
| Grant Deed | $459,000 | North American Title Co | |
| Grant Deed | $353,000 | Financial Title |
Mortgage History
| Date | Status | Loan Amount | Loan Type |
|---|---|---|---|
| Open | $623,498 | FHA | |
| Previous Owner | $389,000 | New Conventional | |
| Previous Owner | $347,000 | New Conventional | |
| Previous Owner | $358,200 | New Conventional | |
| Previous Owner | $356,250 | New Conventional | |
| Previous Owner | $336,500 | New Conventional | |
| Previous Owner | $127,000 | Credit Line Revolving | |
| Previous Owner | $105,000 | Credit Line Revolving | |
| Previous Owner | $100,000 | Credit Line Revolving | |
| Previous Owner | $282,400 | Purchase Money Mortgage | |
| Previous Owner | $183,000 | Unknown | |
| Previous Owner | $47,950 | Unknown | |
| Previous Owner | $17,000 | Credit Line Revolving | |
| Closed | $70,600 | No Value Available |
Property History
| Date | Event | Price | Change | Sq Ft Price |
|---|---|---|---|---|
| 02/13/2025 02/13/25 | Sold | $635,000 | +5.8% | $420 / Sq Ft |
| 01/27/2025 01/27/25 | Pending | -- | -- | -- |
| 01/21/2025 01/21/25 | For Sale | $600,000 | -- | $397 / Sq Ft |
Tax History Compared to Growth
Tax History
| Year | Tax Paid | Tax Assessment Tax Assessment Total Assessment is a certain percentage of the fair market value that is determined by local assessors to be the total taxable value of land and additions on the property. | Land | Improvement |
|---|---|---|---|---|
| 2024 | $6,031 | $435,215 | $116,056 | $319,159 |
| 2023 | $5,957 | $426,682 | $113,781 | $312,901 |
| 2022 | $5,901 | $418,316 | $111,550 | $306,766 |
| 2021 | $5,802 | $410,114 | $109,363 | $300,751 |
| 2019 | $5,523 | $397,952 | $106,120 | $291,832 |
| 2018 | $5,376 | $390,150 | $104,040 | $286,110 |
| 2017 | $5,324 | $382,500 | $102,000 | $280,500 |
| 2016 | $5,041 | $375,000 | $100,000 | $275,000 |
| 2015 | $3,946 | $275,500 | $133,307 | $142,193 |
| 2014 | $3,986 | $278,000 | $134,517 | $143,483 |
Agents Affiliated with this Home
-
LYNDA NICHOLS

Seller's Agent in 2025
LYNDA NICHOLS
Delta Ranches & Homes
(925) 325-2013
4 in this area
28 Total Sales
-
Tao Sabella

Buyer's Agent in 2025
Tao Sabella
Realty One Group Elite
(925) 234-3832
2 in this area
25 Total Sales
Map
Source: bridgeMLS
MLS Number: 41081854
APN: 037-410-035-2
