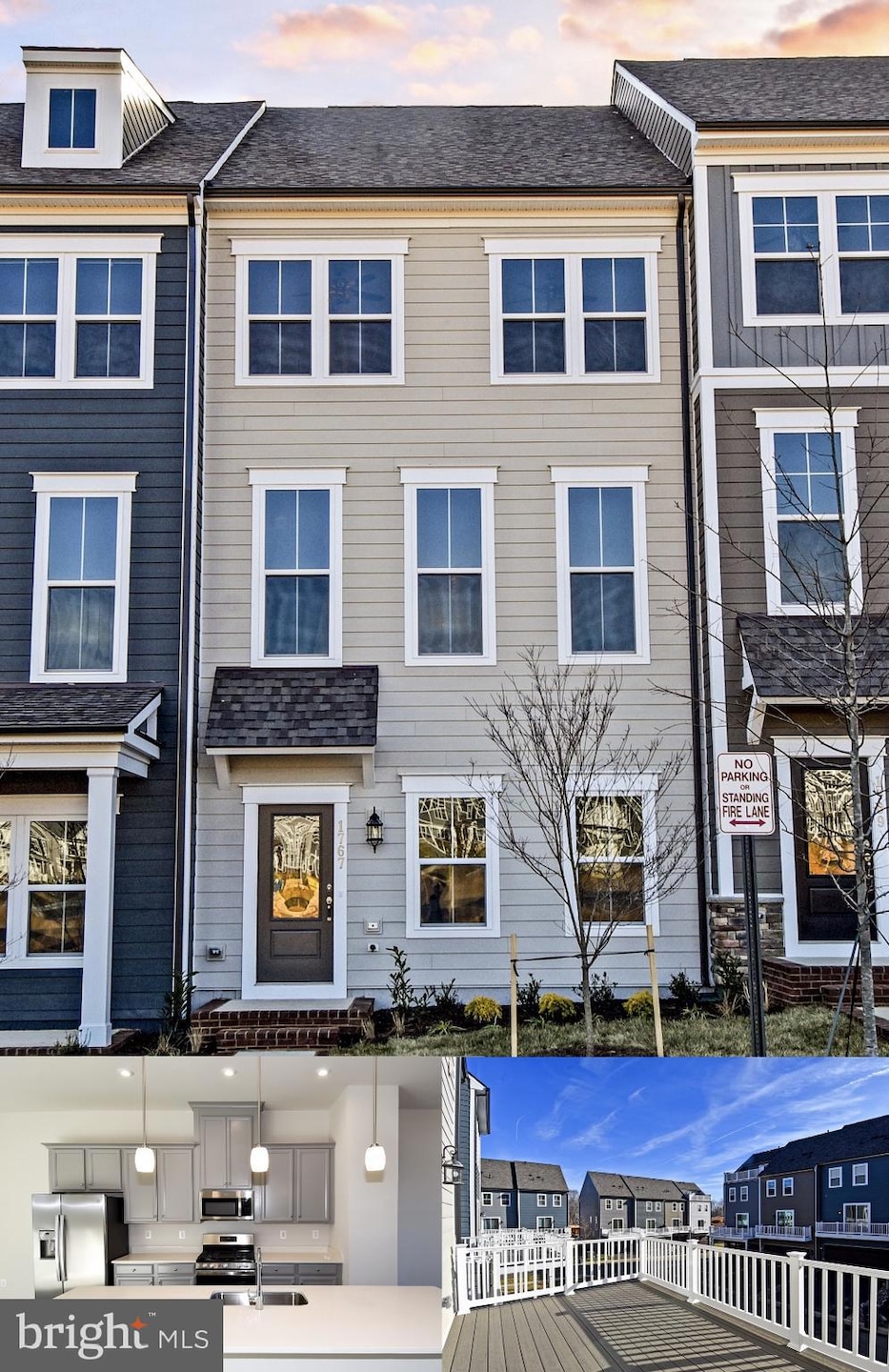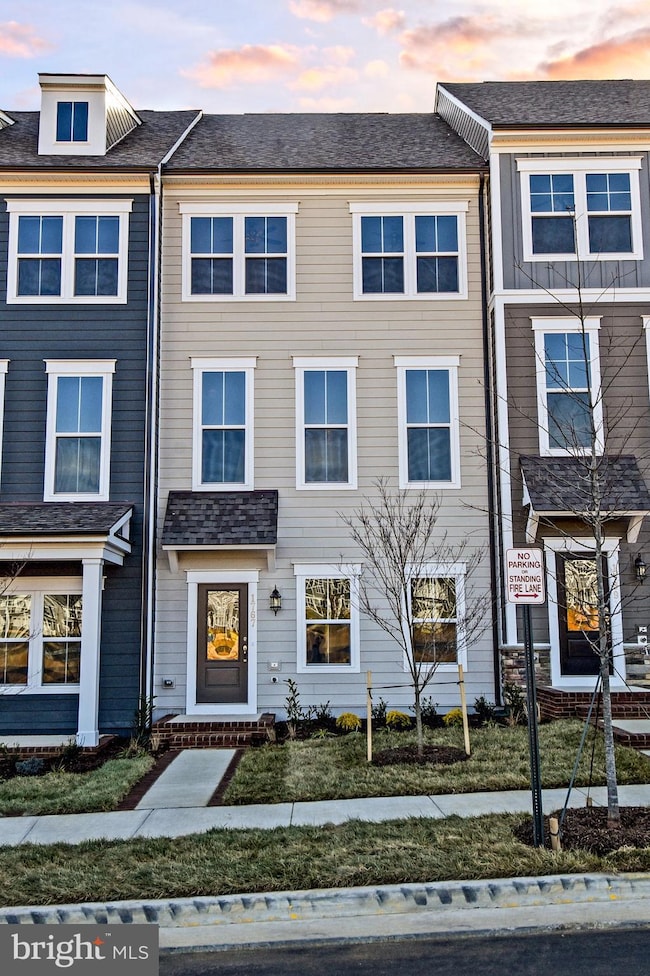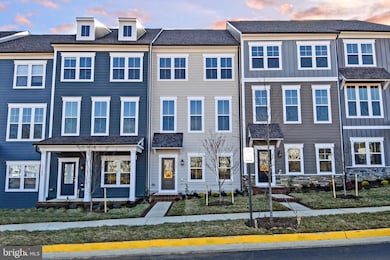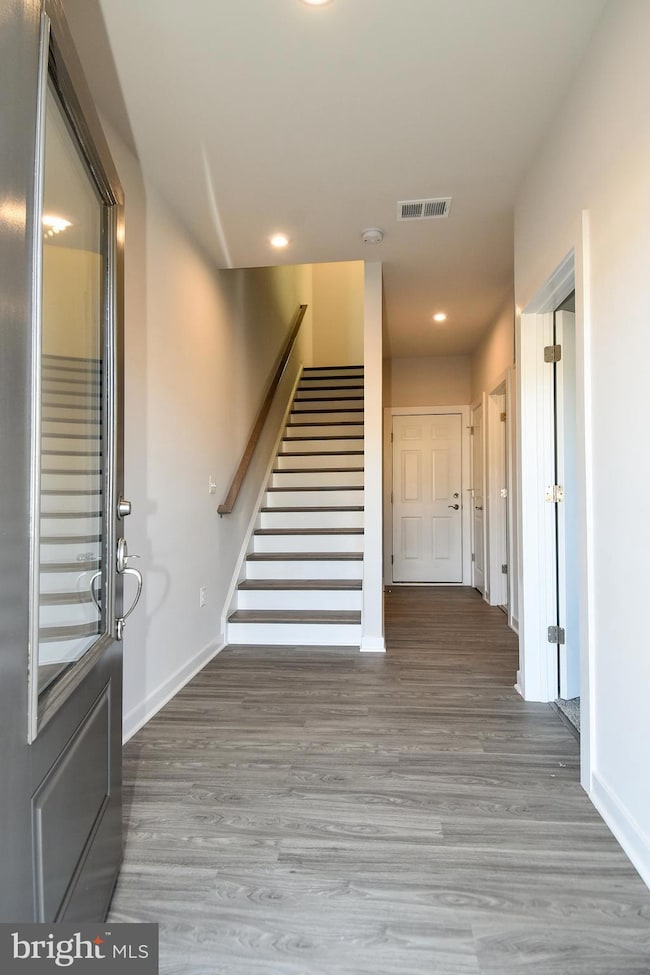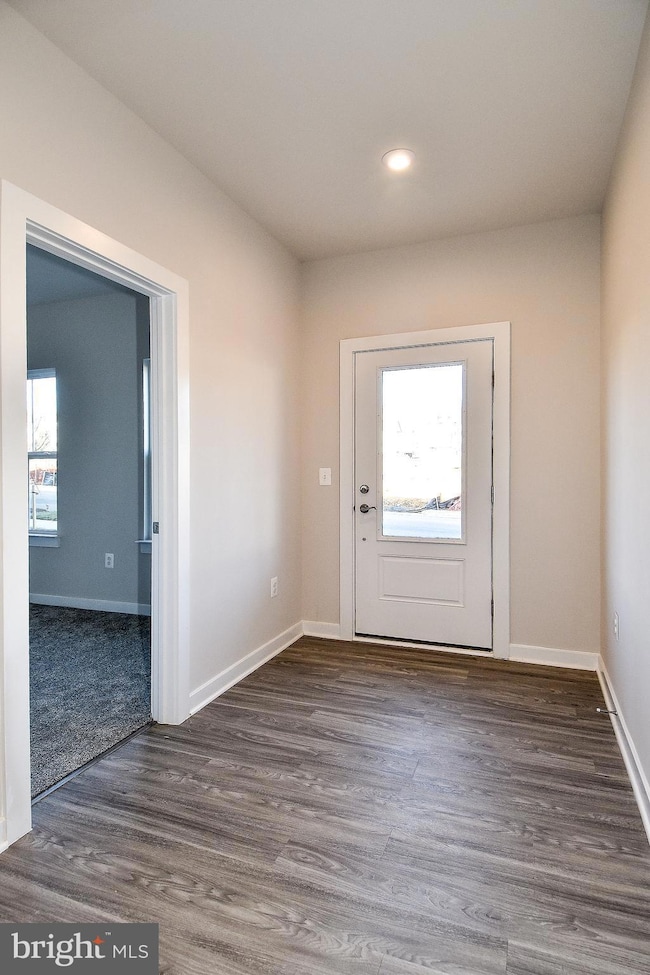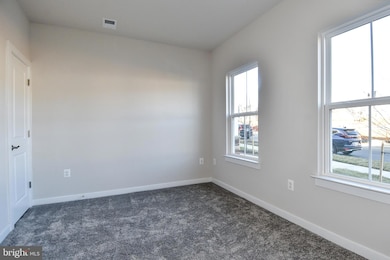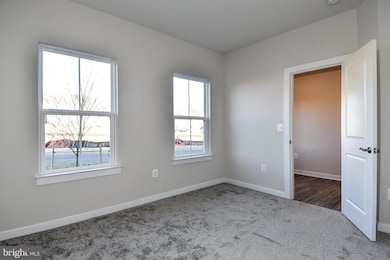1767 Hickory Woods Rd Dumfries, VA 22026
Potomac Shores NeighborhoodHighlights
- Open Floorplan
- Craftsman Architecture
- No HOA
- Covington-Harper Elementary School Rated A-
- Main Floor Bedroom
- Upgraded Countertops
About This Home
Ready for Move-In on 11/17/25! Experience luxury living in this stunning Stanley Martin Kendry townhome offering three levels and over 2,000 finished square feet. Located in the sought-after Potomac Shores community, this home provides an exceptional lifestyle with nearby schools, golf, fitness center, swimming pools, clubhouse, trails, tot lots, and shopping and VRE coming soon. Enjoy convenient access to major commuting routes leading to Ft. Belvoir, Quantico, the Pentagon, and Washington, D.C. This brand-new townhome features an open-concept main level with high ceilings, abundant natural light, and access to a large rear deck just off the upgraded kitchen. Beautiful views of the Potomac River are within walking distance. The gourmet kitchen includes a 10-foot island, stainless steel refrigerator, gas stove, microwave, dishwasher, and white granite countertops complemented by upgraded gray cabinetry. Additional features include wired LAN connections throughout, fresh neutral décor, luxury wood laminate flooring on the main level, and three ceiling fans. The home offers four bedrooms, three and a half bathrooms, and an upper-level laundry with a side-by-side washer and dryer. A two-car rear-loading garage and a two-car driveway provide ample parking. Custom blinds have been installed, and basic internet service is included in the rent. Don’t miss this opportunity to live in a brand-new home in the beautiful Potomac Shores community.
Listing Agent
(703) 309-8989 brittany.purdham@lnf.com Long & Foster Real Estate, Inc. Listed on: 10/28/2025

Co-Listing Agent
(703) 309-5548 barbiecontracts@gmail.com Long & Foster Real Estate, Inc. License #0225066038
Townhouse Details
Home Type
- Townhome
Est. Annual Taxes
- $5,076
Year Built
- Built in 2021
Lot Details
- 1,851 Sq Ft Lot
- Landscaped
- Front Yard
- Property is in excellent condition
Parking
- 2 Car Direct Access Garage
- 2 Driveway Spaces
- Basement Garage
- Rear-Facing Garage
- Garage Door Opener
- On-Street Parking
Home Design
- Craftsman Architecture
- Contemporary Architecture
- Traditional Architecture
- Slab Foundation
- Vinyl Siding
Interior Spaces
- Property has 3 Levels
- Open Floorplan
- Ceiling Fan
- Recessed Lighting
- Window Treatments
- Family Room Off Kitchen
- Formal Dining Room
- Carpet
Kitchen
- Eat-In Kitchen
- Stove
- Built-In Microwave
- Ice Maker
- Dishwasher
- Stainless Steel Appliances
- Kitchen Island
- Upgraded Countertops
- Disposal
Bedrooms and Bathrooms
- Main Floor Bedroom
- En-Suite Bathroom
- Walk-In Closet
Laundry
- Laundry on upper level
- Dryer
- Washer
Finished Basement
- Heated Basement
- Walk-Out Basement
- Basement Fills Entire Space Under The House
- Connecting Stairway
- Interior and Rear Basement Entry
- Garage Access
- Basement Windows
Schools
- Covington-Harper Elementary School
- Potomac Middle School
- Potomac High School
Utilities
- Forced Air Heating and Cooling System
- Natural Gas Water Heater
- Phone Available
- Cable TV Available
Listing and Financial Details
- Residential Lease
- Security Deposit $3,250
- Tenant pays for cable TV, electricity, exterior maintenance, frozen waterpipe damage, gas, hot water, lawn/tree/shrub care, light bulbs/filters/fuses/alarm care, minor interior maintenance, all utilities
- The owner pays for common area maintenance, real estate taxes, trash collection
- Rent includes common area maintenance, community center, recreation facility, trash removal
- No Smoking Allowed
- 12-Month Min and 24-Month Max Lease Term
- Available 11/17/25
- $55 Application Fee
- Assessor Parcel Number 8389-40-9388
Community Details
Overview
- No Home Owners Association
- Built by Stanley Martin
- Potomac Shores Subdivision, Kendry Floorplan
Recreation
- Community Pool
Pet Policy
- Limit on the number of pets
- Pet Size Limit
- Pet Deposit $500
- $50 Monthly Pet Rent
Map
Source: Bright MLS
MLS Number: VAPW2106856
APN: 8389-40-9388
- 1783 Hickory Woods Rd
- 17815 Woods Overlook Dr
- 1681 Aspen Poplar Rd
- 1814 River Heritage Blvd
- 1544 Meadowlark Glen Rd
- 1786 Cherry Birch St
- 1490 Meadowlark Glen Rd
- 18351 Moss Garden Rd
- 18260 Moss Garden Rd
- 1672 Sandpiper Bay Loop
- 1925 River Heritage Blvd
- 18017 Marsh Pine Rd
- 1716 Patriotic St
- 1726 Patriotic St
- 1722 Patriotic St
- 1718 Patriotic St
- 2044 Scarlet Pine Rd
- 18052 Red Mulberry Rd
- 18060 Red Cedar Rd
- Emerald Plan at Potomac Shores - Elevator Condos
- 18107 Moss Gdn Rd
- 1814 River Heritage Blvd
- 1622 Sandpiper Bay Loop
- 2075 River Heritage Blvd
- 18060 Red Cedar Rd
- 2067 Alder Ln
- 17177 Branched Oak Rd
- 1747 Riverbluff Ave
- 18306 Possum Point Rd
- 2607 River Basin Ln
- 17957 Swans Creek Ln
- 16567 Bramblewood Ln
- 16660 Bolling Brook Ct
- 2911 Barrley Dr
- 2608 Glenriver Way
- 3001 Cahill Ln
- 16852 Miranda Ln
- 2655 Glenriver Way
- 16813 Miranda Ln
- 3083 Antrim Cir
