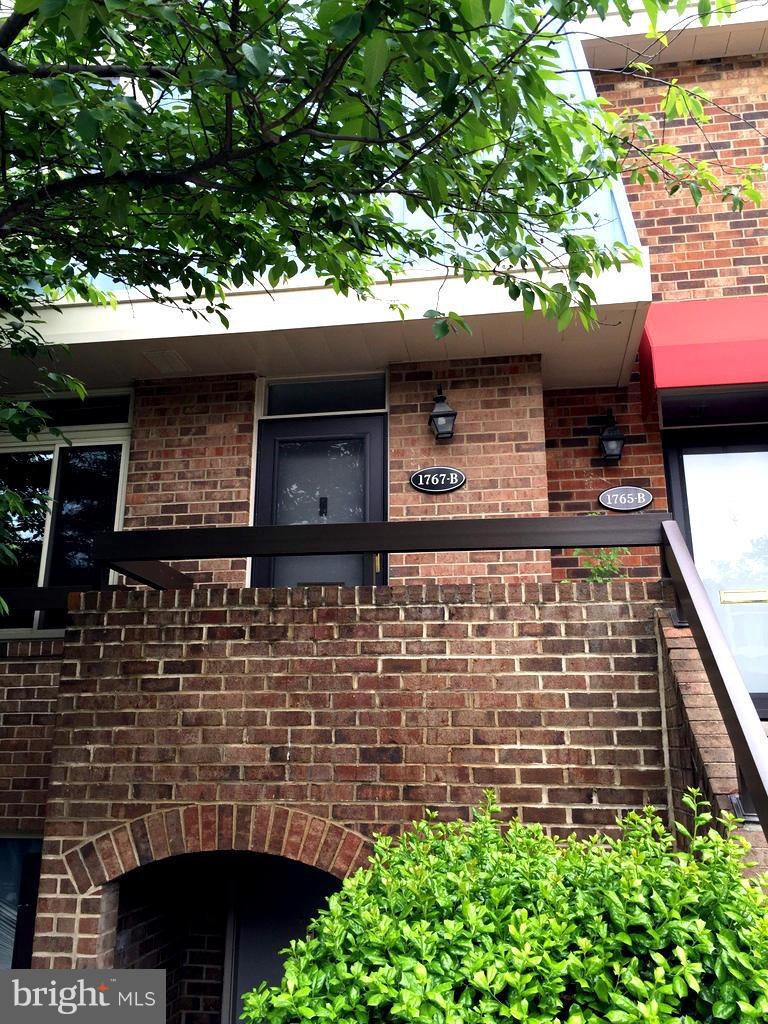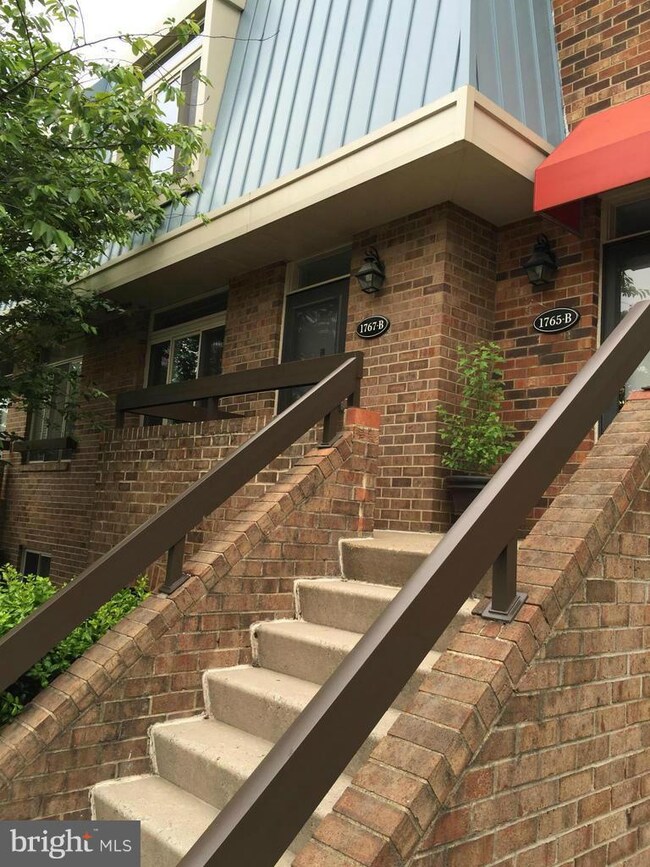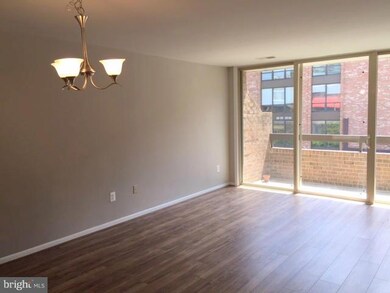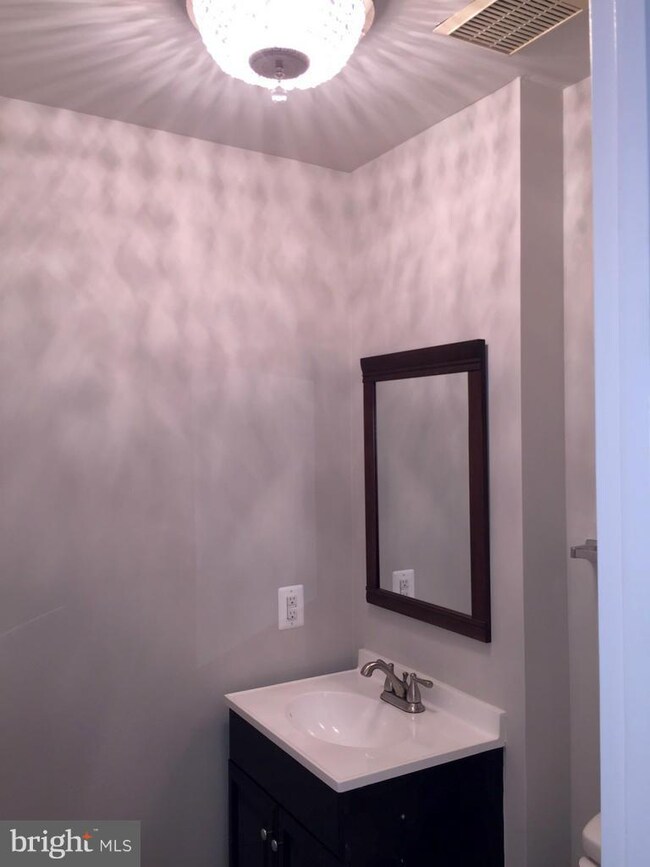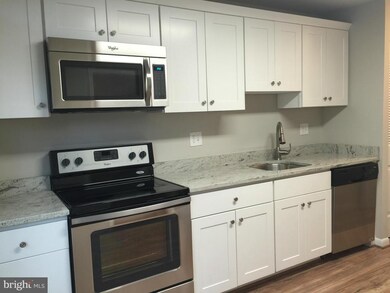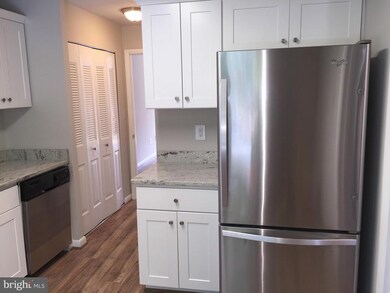
1767 S Hayes St Unit 2 Arlington, VA 22202
Aurora Highlands NeighborhoodHighlights
- No Units Above
- Open Floorplan
- 1 Fireplace
- Gunston Middle School Rated A-
- Contemporary Architecture
- 4-minute walk to Metropolian Park
About This Home
As of June 2016This home shows beautifully. Two blocks to Metro! 2 bedroom, 2.5 Bathroom townhouse style upper level condo. Totally renovated. New floors, new bathrooms, Kitchen all new cabinets, granite counter tops, stainless steel appliances. Master suites each have 2 large closets. Open plan Living/Dining with wood burning fireplace and new sliding doors to patio. Walk to shopping, Restaurants and more.
Last Agent to Sell the Property
RE/MAX Allegiance License #0225157276 Listed on: 05/24/2016

Townhouse Details
Home Type
- Townhome
Est. Annual Taxes
- $4,840
Year Built
- Built in 1979
Lot Details
- No Units Above
- Property is in very good condition
HOA Fees
- $352 Monthly HOA Fees
Home Design
- Contemporary Architecture
- Brick Exterior Construction
Interior Spaces
- 1,236 Sq Ft Home
- Property has 2 Levels
- Open Floorplan
- 1 Fireplace
- Double Pane Windows
- Sliding Doors
- Entrance Foyer
- Combination Dining and Living Room
Kitchen
- Eat-In Kitchen
- Electric Oven or Range
- Self-Cleaning Oven
- Microwave
- Dishwasher
- Upgraded Countertops
- Disposal
Bedrooms and Bathrooms
- 2 Bedrooms
- En-Suite Primary Bedroom
- En-Suite Bathroom
- 2.5 Bathrooms
Laundry
- Laundry Room
- Dryer
- Washer
Parking
- Parking Space Number Location: 210
- 1 Assigned Parking Space
Schools
- Oakridge Elementary School
- Gunston Middle School
- Wakefield High School
Utilities
- Forced Air Heating and Cooling System
- Vented Exhaust Fan
- Electric Water Heater
Listing and Financial Details
- Assessor Parcel Number 35-008-201
Community Details
Overview
- Association fees include exterior building maintenance, lawn maintenance, management, insurance, pool(s), reserve funds, road maintenance, sewer, snow removal, trash, water
- Southampton Subdivision, Beautiful Floorplan
- Southampton Community
- The community has rules related to parking rules
Amenities
- Common Area
Recreation
- Community Pool
Pet Policy
- Pets Allowed
Similar Homes in the area
Home Values in the Area
Average Home Value in this Area
Mortgage History
| Date | Status | Loan Amount | Loan Type |
|---|---|---|---|
| Closed | $398,250 | New Conventional | |
| Closed | $402,000 | New Conventional |
Property History
| Date | Event | Price | Change | Sq Ft Price |
|---|---|---|---|---|
| 04/15/2021 04/15/21 | Rented | $2,800 | 0.0% | -- |
| 04/14/2021 04/14/21 | Under Contract | -- | -- | -- |
| 03/12/2021 03/12/21 | For Rent | $2,800 | 0.0% | -- |
| 06/28/2016 06/28/16 | Sold | $535,000 | 0.0% | $433 / Sq Ft |
| 05/29/2016 05/29/16 | Pending | -- | -- | -- |
| 05/24/2016 05/24/16 | For Sale | $535,000 | -- | $433 / Sq Ft |
Tax History Compared to Growth
Tax History
| Year | Tax Paid | Tax Assessment Tax Assessment Total Assessment is a certain percentage of the fair market value that is determined by local assessors to be the total taxable value of land and additions on the property. | Land | Improvement |
|---|---|---|---|---|
| 2024 | $6,319 | $611,700 | $81,600 | $530,100 |
| 2023 | $6,528 | $633,800 | $81,600 | $552,200 |
| 2022 | $6,417 | $623,000 | $55,900 | $567,100 |
| 2021 | $6,303 | $611,900 | $55,900 | $556,000 |
| 2020 | $5,621 | $547,900 | $55,900 | $492,000 |
| 2019 | $5,621 | $547,900 | $55,900 | $492,000 |
| 2018 | $5,276 | $524,500 | $55,900 | $468,600 |
| 2017 | $5,052 | $502,200 | $55,900 | $446,300 |
| 2016 | $4,977 | $502,200 | $55,900 | $446,300 |
| 2015 | $4,840 | $485,900 | $55,900 | $430,000 |
| 2014 | $4,282 | $429,900 | $55,900 | $374,000 |
Agents Affiliated with this Home
-
Vida Yousefi

Seller's Agent in 2021
Vida Yousefi
Samson Properties
(703) 955-1363
29 Total Sales
-
Frank Jackson

Seller's Agent in 2016
Frank Jackson
RE/MAX
(703) 930-8116
14 Total Sales
Map
Source: Bright MLS
MLS Number: 1001611515
APN: 35-008-201
- 618 20th St S
- 923 20th St S
- 2007 S Joyce St
- 1015 20th St S
- 801 23rd St S
- 1211 S Eads St Unit 1701
- 1211 S Eads St Unit 401
- 1211 S Eads St Unit 604
- 1211 S Eads St Unit 804
- 1019 21st St S
- 1023 21st St S
- 2305 S Inge St
- 2024 S Kent St
- 1515 S Arlington Ridge Rd Unit 603
- 1515 S Arlington Ridge Rd Unit 402
- 1301 S Arlington Ridge Rd Unit 208
- 1034 22nd St S
- 2312 S Joyce St
- 1300 S Arlington Ridge Rd Unit 303
- 1200 S Arlington Ridge Rd Unit 409
