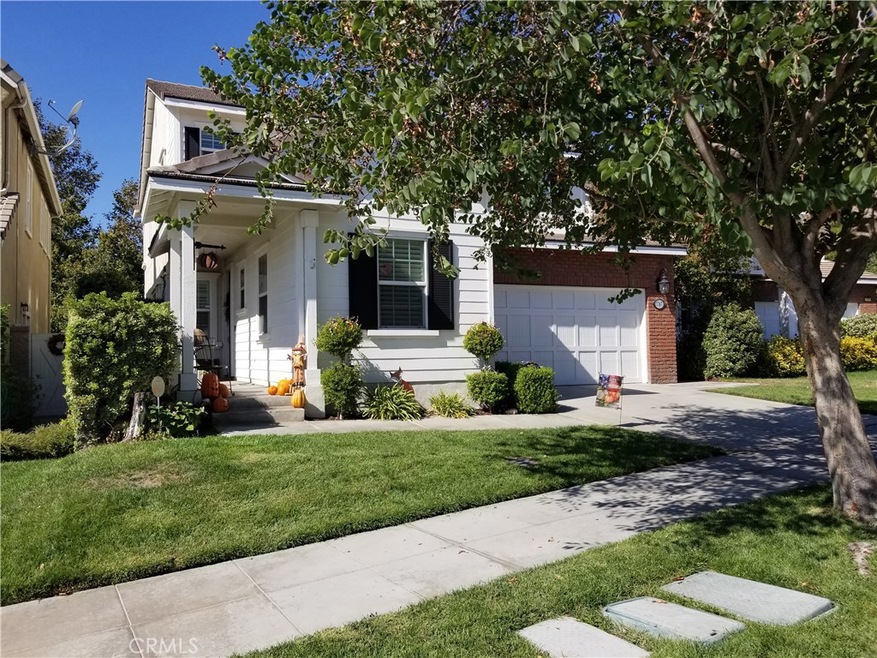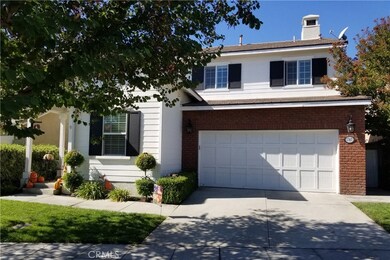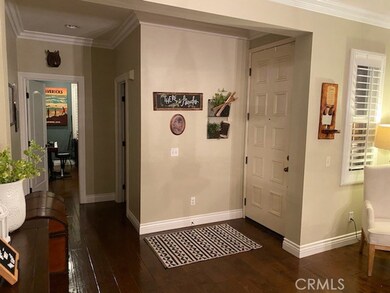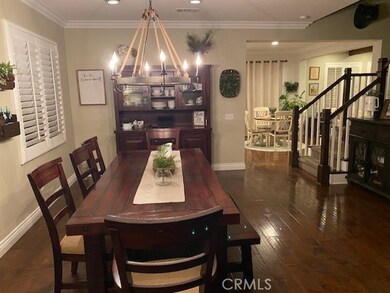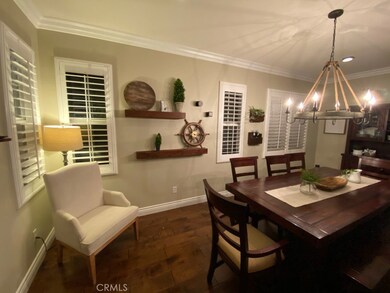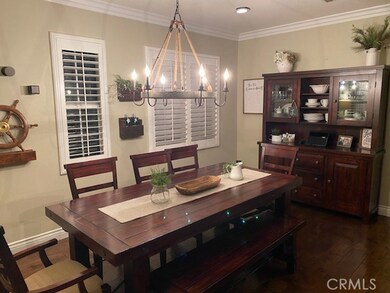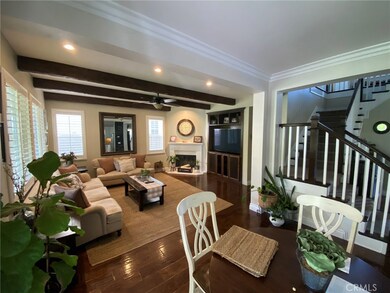
1767 Seth Loop W Upland, CA 91784
Highlights
- Peek-A-Boo Views
- Wood Flooring
- Granite Countertops
- Upland High School Rated A-
- Main Floor Bedroom
- Lawn
About This Home
As of September 2024NEW LISTING UPLAND COLONIES! Beautiful Home with 5 bedrooms, 2.75 baths, and the perfect cul-de-sac location for the kids to play. Upon entering the home you will find a living room/ dining area (currently used as a large formal dining room) with recessed lighting, crown molding throughout, plus main floor bedroom and bath with shower. Bright kitchen with granite counter tops, tons of cabinet space, stainless appliances which opens to breakfast area and family room with a fireplace, custom wood built-in entertainment center and banister, faux wood beams, and engineered hardwood floors throughout the main floor. Primary bedroom and bath with dual sinks, huge walk in closet, and separate tub and shower. 3 additional nice sized bedrooms with full bath including dual sinks and tub/ shower combo. This backyard is for the entertainer at heart with large BBQ island, built in BBQ, gas firepit, TV, weather resistant aluminum patio cover with ceiling fans, grass area and some fruit trees! Back upper windows have reflective resistant screens, garage door and sliding door have retractable screens. All of this and a 2 car garage too!! This is the one!
Last Buyer's Agent
Megan Mccauley
Equity Union License #01976160
Home Details
Home Type
- Single Family
Est. Annual Taxes
- $10,981
Year Built
- Built in 2005
Lot Details
- 4,400 Sq Ft Lot
- Cul-De-Sac
- Landscaped
- Sprinkler System
- Lawn
- Back and Front Yard
HOA Fees
- $100 Monthly HOA Fees
Parking
- 2 Car Direct Access Garage
- Parking Available
- Front Facing Garage
Home Design
- Planned Development
Interior Spaces
- 2,555 Sq Ft Home
- 2-Story Property
- Crown Molding
- Recessed Lighting
- Family Room with Fireplace
- Family Room Off Kitchen
- Living Room
- Peek-A-Boo Views
- Laundry Room
Kitchen
- Open to Family Room
- Eat-In Kitchen
- Gas Range
- Microwave
- Dishwasher
- Kitchen Island
- Granite Countertops
- Disposal
Flooring
- Wood
- Carpet
Bedrooms and Bathrooms
- 4 Bedrooms | 1 Main Level Bedroom
- Walk-In Closet
- Dual Vanity Sinks in Primary Bathroom
- Bathtub
- Walk-in Shower
Outdoor Features
- Covered patio or porch
- Exterior Lighting
- Rain Gutters
Location
- Suburban Location
Schools
- Pioneer Middle School
- Upland High School
Utilities
- Central Heating and Cooling System
- Natural Gas Connected
- Water Heater
- Cable TV Available
Listing and Financial Details
- Tax Lot 4
- Tax Tract Number 16202
- Assessor Parcel Number 1044791040000
Community Details
Overview
- Residential Association, Phone Number (909) 981-4131
- Firstservice Residential HOA
Recreation
- Hiking Trails
- Bike Trail
Ownership History
Purchase Details
Home Financials for this Owner
Home Financials are based on the most recent Mortgage that was taken out on this home.Purchase Details
Home Financials for this Owner
Home Financials are based on the most recent Mortgage that was taken out on this home.Purchase Details
Home Financials for this Owner
Home Financials are based on the most recent Mortgage that was taken out on this home.Purchase Details
Purchase Details
Home Financials for this Owner
Home Financials are based on the most recent Mortgage that was taken out on this home.Purchase Details
Home Financials for this Owner
Home Financials are based on the most recent Mortgage that was taken out on this home.Map
Similar Homes in the area
Home Values in the Area
Average Home Value in this Area
Purchase History
| Date | Type | Sale Price | Title Company |
|---|---|---|---|
| Grant Deed | $980,000 | Lawyers Title Company | |
| Grant Deed | $730,000 | Wfg Title Company Of Ca | |
| Grant Deed | $427,000 | National Title Company Of Ca | |
| Interfamily Deed Transfer | -- | None Available | |
| Interfamily Deed Transfer | -- | Fidelity-Riverside | |
| Grant Deed | $616,500 | Fidelity-Riverside |
Mortgage History
| Date | Status | Loan Amount | Loan Type |
|---|---|---|---|
| Open | $980,000 | VA | |
| Previous Owner | $510,300 | New Conventional | |
| Previous Owner | $399,200 | New Conventional | |
| Previous Owner | $406,900 | New Conventional | |
| Previous Owner | $409,500 | New Conventional | |
| Previous Owner | $341,600 | New Conventional | |
| Previous Owner | $58,317 | Credit Line Revolving | |
| Previous Owner | $466,536 | Purchase Money Mortgage |
Property History
| Date | Event | Price | Change | Sq Ft Price |
|---|---|---|---|---|
| 09/13/2024 09/13/24 | Sold | $980,000 | +1.7% | $384 / Sq Ft |
| 08/23/2024 08/23/24 | Pending | -- | -- | -- |
| 08/14/2024 08/14/24 | Price Changed | $964,000 | -1.5% | $377 / Sq Ft |
| 07/20/2024 07/20/24 | For Sale | $979,000 | +34.1% | $383 / Sq Ft |
| 12/07/2020 12/07/20 | Sold | $730,000 | 0.0% | $286 / Sq Ft |
| 10/21/2020 10/21/20 | Off Market | $730,000 | -- | -- |
| 10/20/2020 10/20/20 | Pending | -- | -- | -- |
| 10/14/2020 10/14/20 | For Sale | $689,000 | +61.4% | $270 / Sq Ft |
| 09/27/2013 09/27/13 | Sold | $427,000 | +7.0% | $167 / Sq Ft |
| 05/25/2013 05/25/13 | Pending | -- | -- | -- |
| 05/24/2013 05/24/13 | For Sale | $399,000 | 0.0% | $156 / Sq Ft |
| 01/01/2013 01/01/13 | Rented | -- | -- | -- |
| 12/27/2012 12/27/12 | Under Contract | -- | -- | -- |
| 12/09/2012 12/09/12 | For Rent | $2,600 | -- | -- |
Tax History
| Year | Tax Paid | Tax Assessment Tax Assessment Total Assessment is a certain percentage of the fair market value that is determined by local assessors to be the total taxable value of land and additions on the property. | Land | Improvement |
|---|---|---|---|---|
| 2024 | $10,981 | $774,681 | $193,670 | $581,011 |
| 2023 | $10,783 | $759,492 | $189,873 | $569,619 |
| 2022 | $11,049 | $744,600 | $186,150 | $558,450 |
| 2021 | $10,899 | $730,000 | $182,500 | $547,500 |
| 2020 | $7,998 | $478,621 | $167,518 | $311,103 |
| 2019 | $7,972 | $469,236 | $164,233 | $305,003 |
| 2018 | $7,751 | $460,036 | $161,013 | $299,023 |
| 2017 | $7,385 | $451,016 | $157,856 | $293,160 |
| 2016 | $7,167 | $442,173 | $154,761 | $287,412 |
| 2015 | $7,059 | $435,531 | $152,436 | $283,095 |
| 2014 | $6,939 | $427,000 | $149,450 | $277,550 |
Source: California Regional Multiple Listing Service (CRMLS)
MLS Number: CV20216130
APN: 1044-791-04
- 1347 Cole Ln
- 1303 Swan Loop S
- 1267 Kendra Ln
- 1526 Cole Ln
- 1635 Hogan Ct
- 1635 Faldo Ct
- 1100 Pebble Beach Dr
- 1061 Pebble Beach Dr
- 866 Christain Ct
- 1021 Pebble Beach Dr
- 1244 Winged Foot Dr Unit 24
- 1190 Winged Foot Dr
- 796 Viewpoint St
- 1661 Danbrook Place
- 1314 N North Hills Dr
- 1268 Upland Hills Dr S
- 808 Pebble Beach Dr
- 901 Saint Andrews Dr
- 8371 Hawthorne St
- 1498 Diego Way
