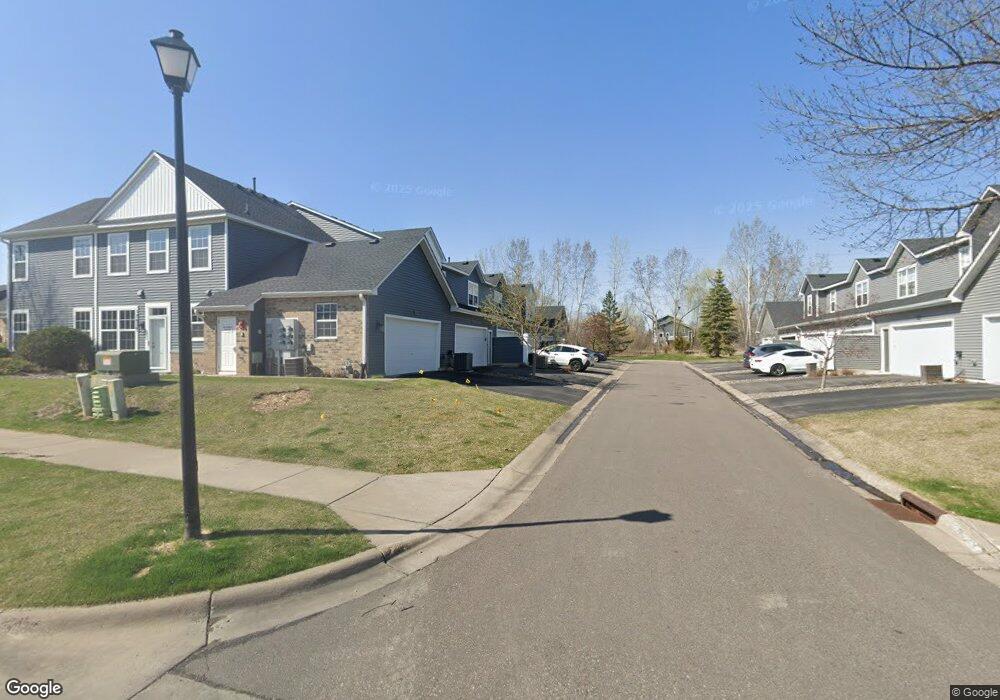Estimated Value: $304,000 - $331,437
3
Beds
3
Baths
1,848
Sq Ft
$172/Sq Ft
Est. Value
About This Home
This home is located at 17670 68th Place N, Osseo, MN 55311 and is currently estimated at $317,609, approximately $171 per square foot. 17670 68th Place N is a home located in Hennepin County with nearby schools including Basswood Elementary School, Maple Grove Middle School, and Maple Grove Senior High School.
Ownership History
Date
Name
Owned For
Owner Type
Purchase Details
Closed on
Sep 12, 2022
Sold by
Chapter Two Properties Llc
Bought by
Frister Alex
Current Estimated Value
Home Financials for this Owner
Home Financials are based on the most recent Mortgage that was taken out on this home.
Original Mortgage
$252,000
Outstanding Balance
$240,853
Interest Rate
5.3%
Mortgage Type
New Conventional
Estimated Equity
$76,756
Purchase Details
Closed on
Sep 6, 2022
Sold by
Chapter Two Properties Llc
Bought by
Frister Alex
Home Financials for this Owner
Home Financials are based on the most recent Mortgage that was taken out on this home.
Original Mortgage
$252,000
Outstanding Balance
$240,853
Interest Rate
5.3%
Mortgage Type
New Conventional
Estimated Equity
$76,756
Purchase Details
Closed on
Mar 24, 2022
Sold by
Teresa Fiksen
Bought by
Chapter Two Properties Llc
Purchase Details
Closed on
Oct 7, 2020
Sold by
Fiksen Christian
Bought by
Fiksen Teresa
Home Financials for this Owner
Home Financials are based on the most recent Mortgage that was taken out on this home.
Original Mortgage
$229,500
Interest Rate
2.8%
Mortgage Type
New Conventional
Purchase Details
Closed on
Sep 13, 2018
Sold by
Dray Kristin E and Jones Kristin E
Bought by
Fiksen Christian
Home Financials for this Owner
Home Financials are based on the most recent Mortgage that was taken out on this home.
Original Mortgage
$229,900
Interest Rate
4.5%
Mortgage Type
New Conventional
Purchase Details
Closed on
Dec 28, 2009
Sold by
Catron Christian D
Bought by
Lynch Kristin E
Create a Home Valuation Report for This Property
The Home Valuation Report is an in-depth analysis detailing your home's value as well as a comparison with similar homes in the area
Home Values in the Area
Average Home Value in this Area
Purchase History
| Date | Buyer | Sale Price | Title Company |
|---|---|---|---|
| Frister Alex | $315,000 | -- | |
| Frister Alex | $315,000 | Edina Realty Title | |
| Chapter Two Properties Llc | $500 | None Listed On Document | |
| Fiksen Teresa | -- | Title Specialists Inc | |
| Fiksen Christian | $242,000 | Title One | |
| Lynch Kristin E | $180,000 | -- |
Source: Public Records
Mortgage History
| Date | Status | Borrower | Loan Amount |
|---|---|---|---|
| Open | Frister Alex | $252,000 | |
| Closed | Frister Alex | $252,000 | |
| Previous Owner | Fiksen Teresa | $229,500 | |
| Previous Owner | Fiksen Christian | $229,900 |
Source: Public Records
Tax History Compared to Growth
Tax History
| Year | Tax Paid | Tax Assessment Tax Assessment Total Assessment is a certain percentage of the fair market value that is determined by local assessors to be the total taxable value of land and additions on the property. | Land | Improvement |
|---|---|---|---|---|
| 2024 | $3,542 | $306,500 | $64,400 | $242,100 |
| 2023 | $3,554 | $310,300 | $63,400 | $246,900 |
| 2022 | $3,002 | $303,200 | $45,800 | $257,400 |
| 2021 | $2,975 | $258,800 | $33,300 | $225,500 |
| 2020 | $2,806 | $252,800 | $35,100 | $217,700 |
| 2019 | $2,896 | $229,200 | $27,400 | $201,800 |
| 2018 | $2,762 | $224,000 | $37,500 | $186,500 |
| 2017 | $2,656 | $197,200 | $39,000 | $158,200 |
| 2016 | $2,605 | $191,600 | $44,000 | $147,600 |
| 2015 | $2,382 | $173,400 | $36,000 | $137,400 |
| 2014 | -- | $157,900 | $36,000 | $121,900 |
Source: Public Records
Map
Nearby Homes
- 17673 69th Place N
- 6860 Peony Ln N
- 17549 70th Place N
- 17812 66th Ave N
- 6647 Peony Ln N
- 6566 Merrimac Ln N
- 6750 Troy Ln N
- 6508 Merrimac Ln N Unit 6508
- 17390 72nd Ave N Unit 1301
- 17344 72nd Ave N Unit 1304
- 6848 Troy Ln N
- 17716 Elm Rd N
- 7201 Jewel Ln N Unit 907
- 6473 Merrimac Ln N
- 17095 72nd Ave N Unit 4301
- 6757 Urbandale Ln N
- 7225 Everest Ln N
- 6300 Ranier Ln N
- 6324 Fountain Ln N
- 16917 73rd Place N
- 17672 68th Place N
- 17676 68th Place N
- 17678 68th Place N
- 17674 68th Place N
- 17680 68th Place N
- 17670 68th Place N
- 17706 68th Place N
- 17702 68th Place N
- 17700 68th Place N
- 17704 68th Place N
- 17630 68th Place N
- 17624 68th Place N
- 17622 68th Place N
- 17620 68th Place N
- 17628 68th Place N
- 17716 17716 68th-Place-n
- 17712 17712 68th Place N
- 17716 17716 68th Place N
- 17624 17624 68th Place N
- 17610 17610 68th-Place-n
